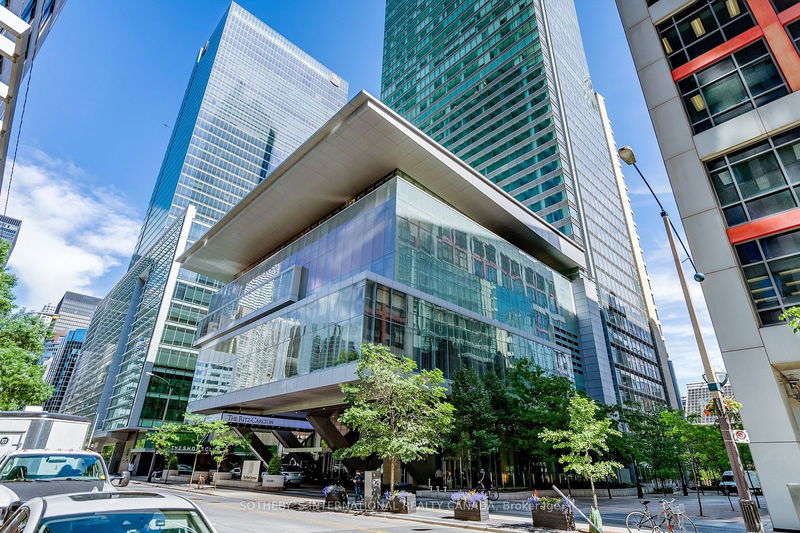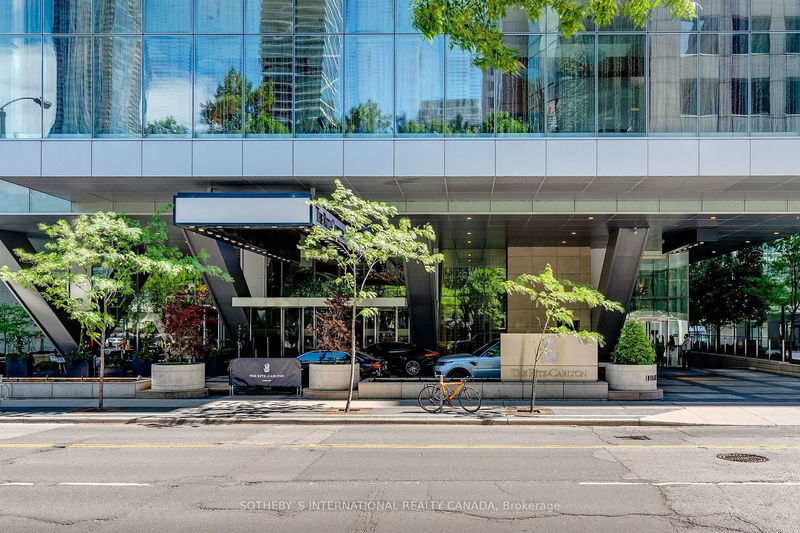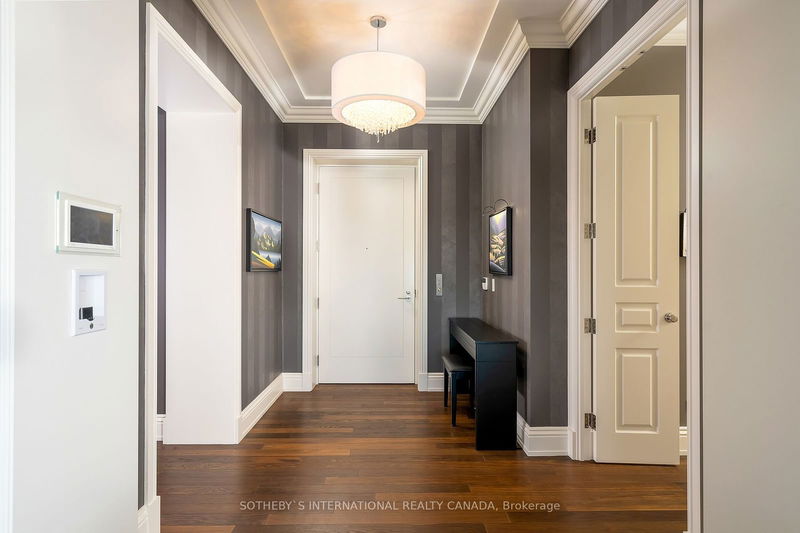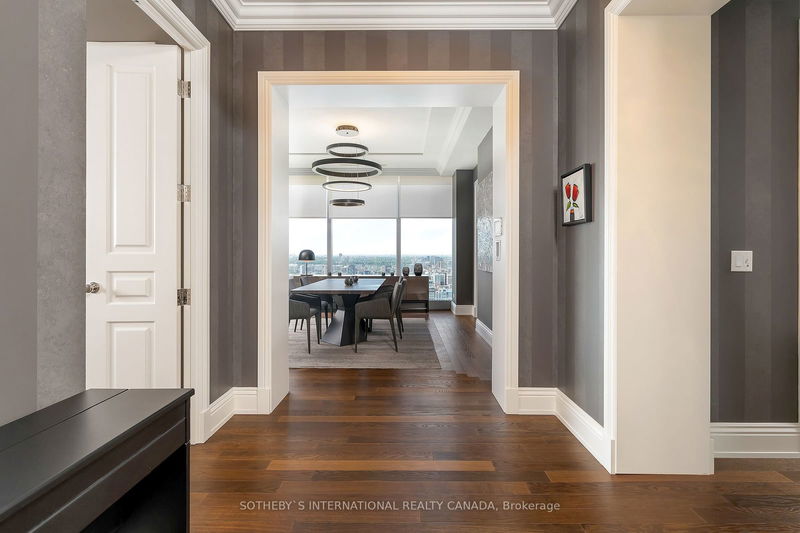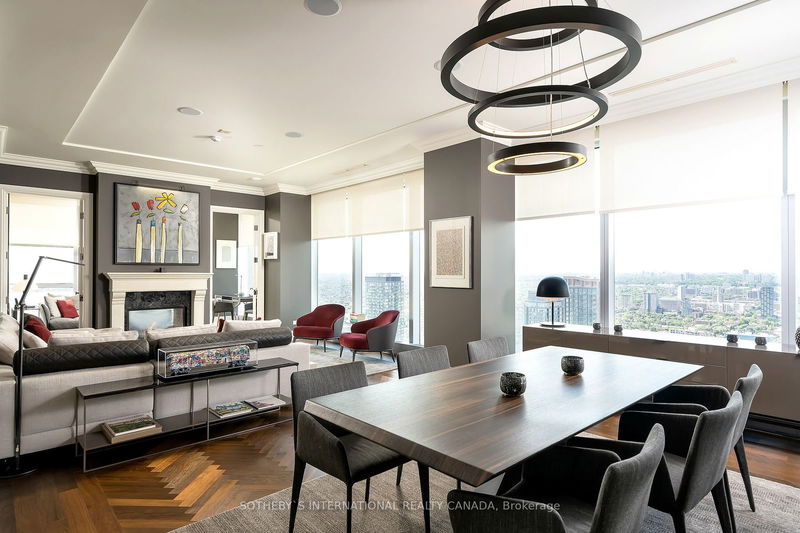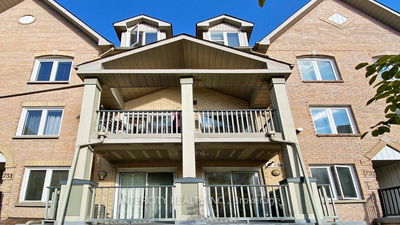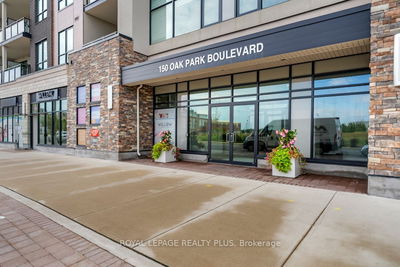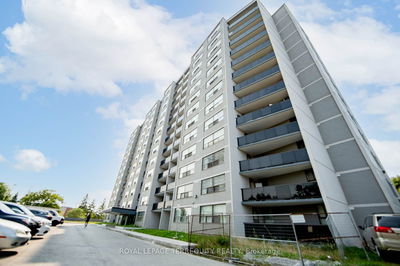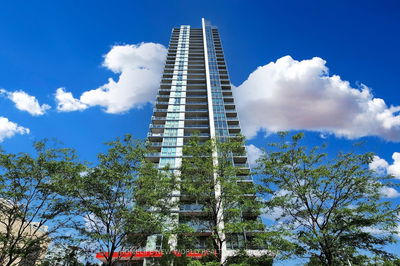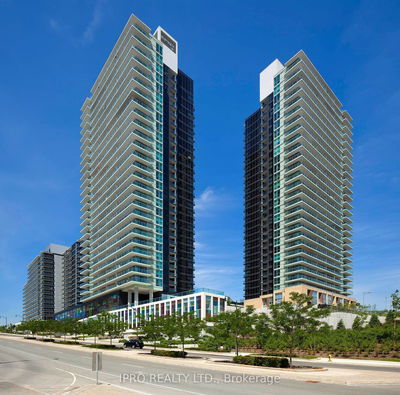4601 - 183 Wellington
Waterfront Communities C1 | Toronto
$5,950,000.00
Listed 4 months ago
- 2 bed
- 3 bath
- 2500-2749 sqft
- 2.0 parking
- Condo Apt
Instant Estimate
$6,253,413
+$303,413 compared to list price
Upper range
$7,377,377
Mid range
$6,253,413
Lower range
$5,129,448
Property history
- Now
- Listed on Jun 15, 2024
Listed for $5,950,000.00
114 days on market
- Apr 1, 2024
- 6 months ago
Terminated
Listed for $18,000.00 • about 1 month on market
- Jan 23, 2024
- 9 months ago
Terminated
Listed for $6,250,000.00 • 5 months on market
- Jan 17, 2024
- 9 months ago
Terminated
Listed for $18,000.00 • 2 months on market
- Oct 27, 2023
- 1 year ago
Terminated
Listed for $18,000.00 • 3 months on market
- Jan 18, 2023
- 2 years ago
Leased
Listed for $18,000.00 • 2 months on market
Location & area
Schools nearby
Home Details
- Description
- The Luxurious Ritz- Carlton 5 Star Hotel. Exclusive Renovated 2+1 Bedroom, 3 Bathroom 2557 Sq.Ft With Private Elevator Access. Gorgeous Home In The Sky! Breathtaking Panoramic Views From Soaring 10Ft Wraparound Windows Of This Exquisitely Designed Corner Suite! Incredible Finishes And Stunning Attention To Detail. 24 Hr Concierge, Valet Parking. Luxurious Ritz Carlton Amenities: Spa, Pool, Sky Lobby, Gym, Directly Connected To The Path, Toronto's Downtown Walkway.
- Additional media
- -
- Property taxes
- $15,000.00 per year / $1,250.00 per month
- Condo fees
- $4,035.00
- Basement
- None
- Year build
- 11-15
- Type
- Condo Apt
- Bedrooms
- 2 + 1
- Bathrooms
- 3
- Pet rules
- Restrict
- Parking spots
- 2.0 Total | 2.0 Garage
- Parking types
- Owned
- Floor
- -
- Balcony
- None
- Pool
- -
- External material
- Concrete
- Roof type
- -
- Lot frontage
- -
- Lot depth
- -
- Heating
- Forced Air
- Fire place(s)
- Y
- Locker
- Owned
- Building amenities
- Concierge, Exercise Room, Guest Suites, Indoor Pool, Party/Meeting Room, Visitor Parking
- Main
- Foyer
- 10’6” x 8’0”
- Living
- 29’9” x 16’7”
- Dining
- 29’9” x 16’7”
- Family
- 17’9” x 11’8”
- Prim Bdrm
- 18’7” x 14’2”
- 2nd Br
- 14’9” x 13’4”
Listing Brokerage
- MLS® Listing
- C8445648
- Brokerage
- SOTHEBY`S INTERNATIONAL REALTY CANADA
Similar homes for sale
These homes have similar price range, details and proximity to 183 Wellington
