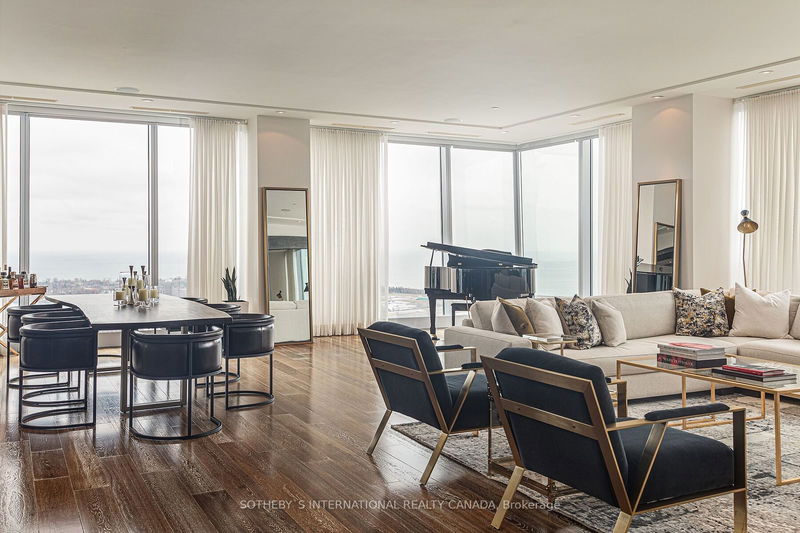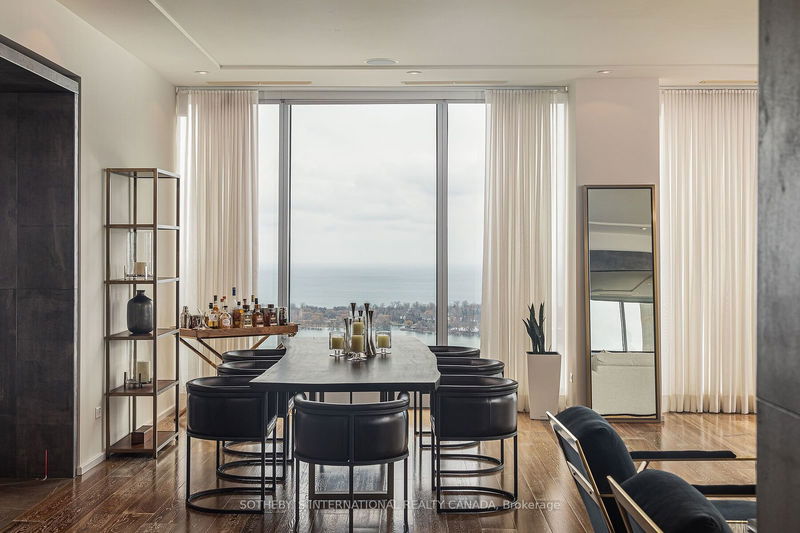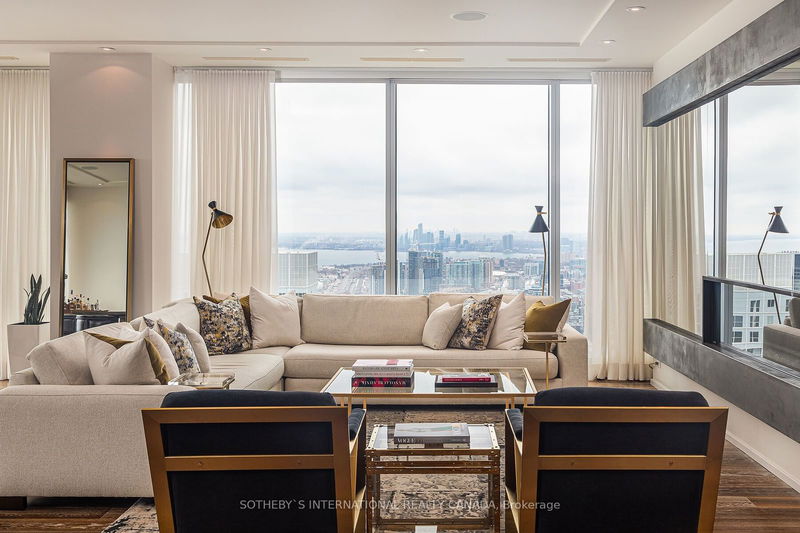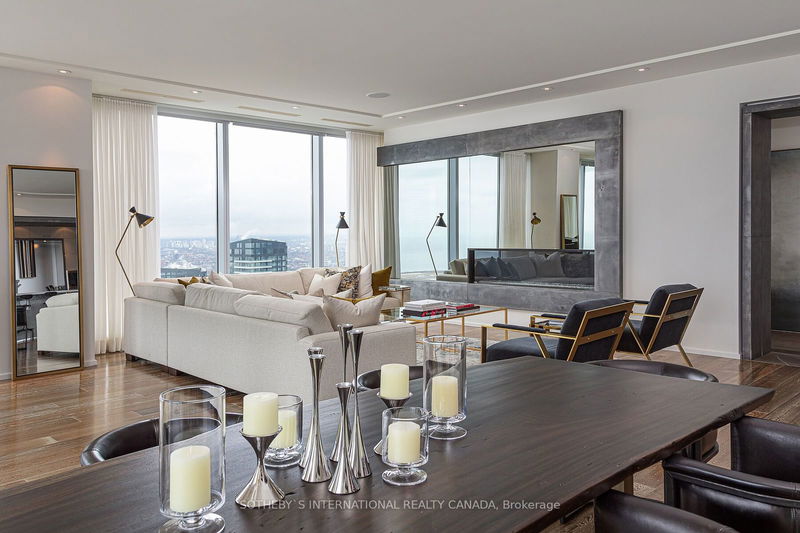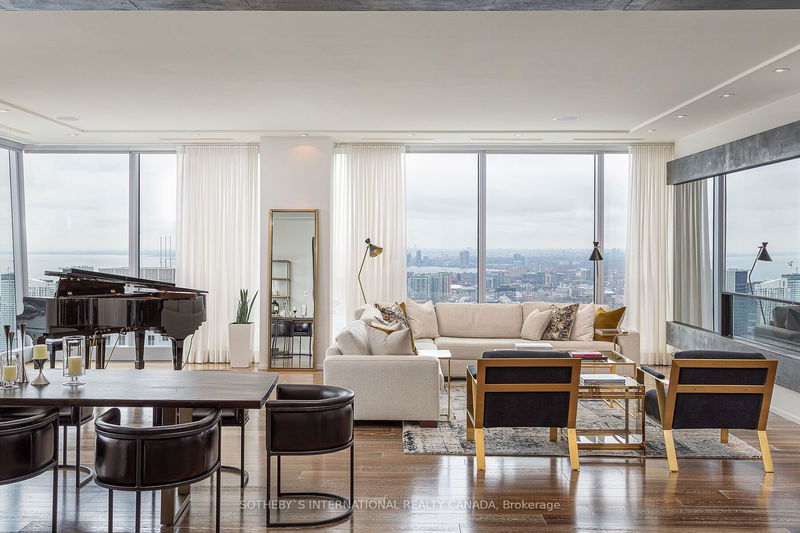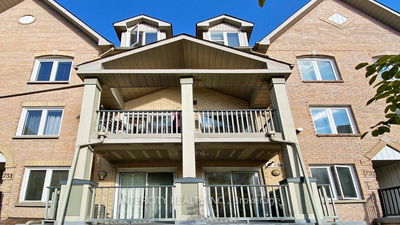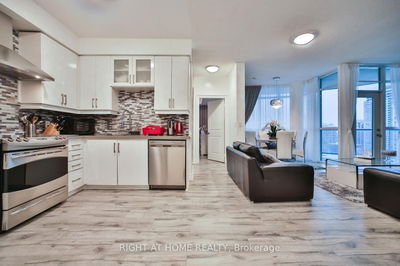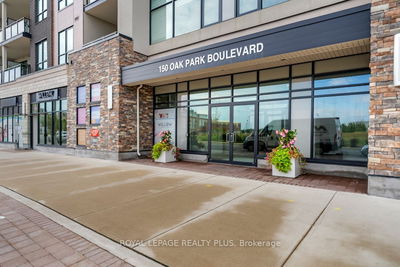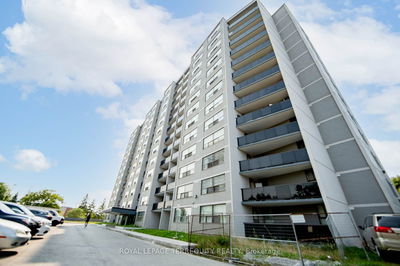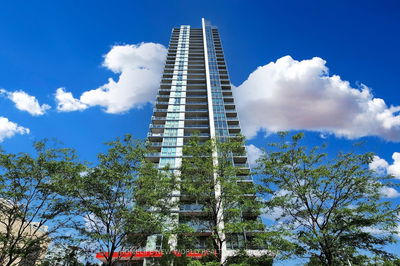4604 - 183 Wellington
Waterfront Communities C1 | Toronto
$8,950,000.00
Listed 4 months ago
- 2 bed
- 3 bath
- 3250-3499 sqft
- 3.0 parking
- Condo Apt
Instant Estimate
$6,620,763
-$2,329,238 compared to list price
Upper range
$7,744,733
Mid range
$6,620,763
Lower range
$5,496,792
Property history
- Now
- Listed on Jun 15, 2024
Listed for $8,950,000.00
114 days on market
- Jan 23, 2024
- 9 months ago
Terminated
Listed for $9,500,000.00 • 5 months on market
- Oct 10, 2023
- 1 year ago
Expired
Listed for $25,000.00 • 3 months on market
- Sep 15, 2023
- 1 year ago
Terminated
Listed for $30,000.00 • 25 days on market
Location & area
Schools nearby
Home Details
- Description
- Truly an exceptional world-class residence featuring an unparalleled caliber of design 3,378 sq. ft. corner suite completely redesigned and finished to perfection with sleek, striking contemporary style. Floor-to-ceiling, wall-to-wall windows with sweeping south view and skyline vistas at every turn. Control 4 system lighting blinds & entertainment, Private elevator access. Walk-in 1,000 bottle wine cellar, gallery foyer, spectacular minimalist kitchen with Wolf appliances, bar and seating for 8. Spacious living/dining, breakfast area, marble baths, gas fireplace, custom built in's and entertainment systems throughout. Toronto's most prestigious address with world-renowned 5 star amenities. 3 parking spaces (1 Tandem & 1 regular)and locker. See floor plan!
- Additional media
- https://www.youtube.com/watch?v=qIK4i9r6irw
- Property taxes
- $23,000.00 per year / $1,916.67 per month
- Condo fees
- $5,205.00
- Basement
- None
- Year build
- 11-15
- Type
- Condo Apt
- Bedrooms
- 2 + 1
- Bathrooms
- 3
- Pet rules
- Restrict
- Parking spots
- 3.0 Total | 3.0 Garage
- Parking types
- Owned
- Floor
- -
- Balcony
- None
- Pool
- -
- External material
- Concrete
- Roof type
- -
- Lot frontage
- -
- Lot depth
- -
- Heating
- Forced Air
- Fire place(s)
- Y
- Locker
- Owned
- Building amenities
- Concierge, Exercise Room, Guest Suites, Indoor Pool, Party/Meeting Room, Visitor Parking
- Flat
- Foyer
- 10’8” x 6’12”
- Living
- 37’12” x 37’12”
- Dining
- 37’12” x 37’12”
- Kitchen
- 19’12” x 14’6”
- Breakfast
- 16’12” x 7’12”
- Prim Bdrm
- 19’3” x 14’12”
- 2nd Br
- 20’3” x 13’1”
- Family
- 19’3” x 14’1”
- Laundry
- 12’8” x 5’7”
- Other
- 6’12” x 4’12”
- Utility
- 0’0” x 0’0”
Listing Brokerage
- MLS® Listing
- C8446424
- Brokerage
- SOTHEBY`S INTERNATIONAL REALTY CANADA
Similar homes for sale
These homes have similar price range, details and proximity to 183 Wellington
