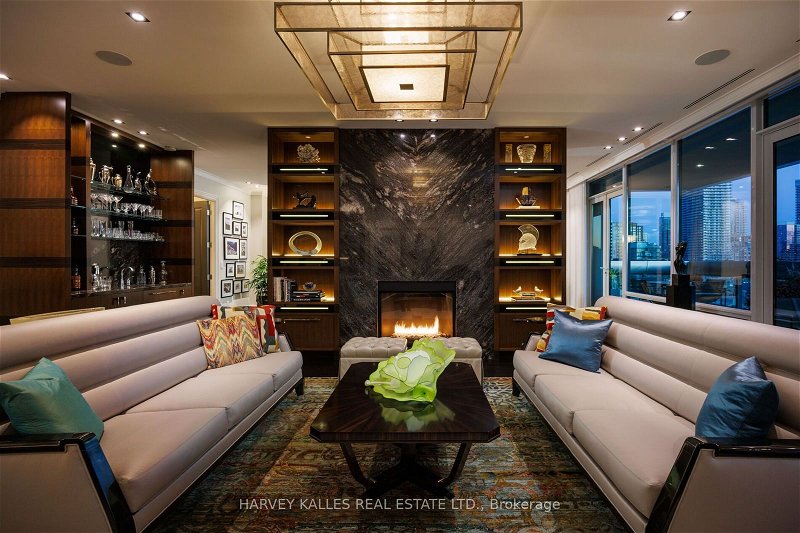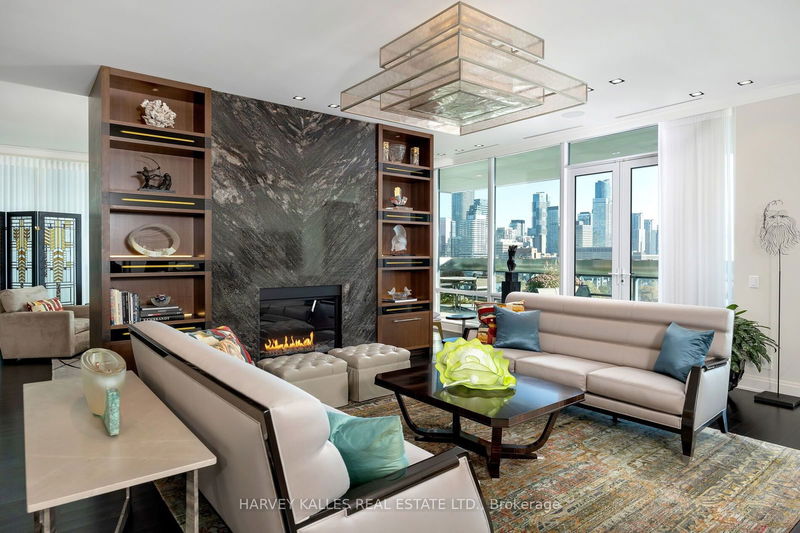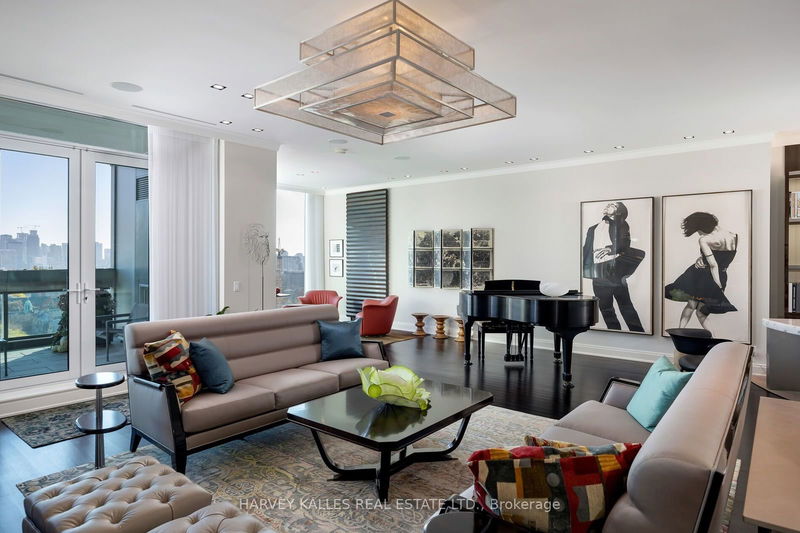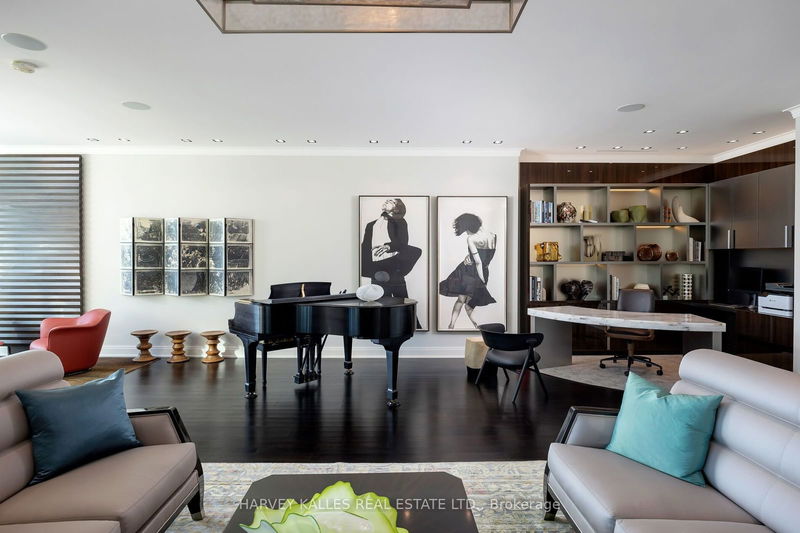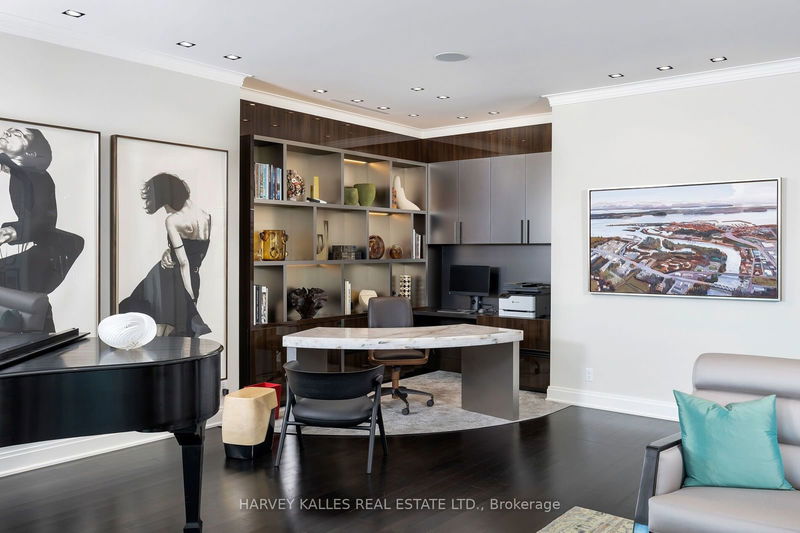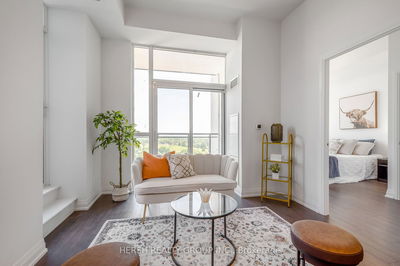1501 - 206 Bloor
Annex | Toronto
$8,980,000.00
Listed 4 months ago
- 2 bed
- 3 bath
- 4250-4499 sqft
- 2.0 parking
- Condo Apt
Instant Estimate
$6,686,320
-$2,293,681 compared to list price
Upper range
$7,795,041
Mid range
$6,686,320
Lower range
$5,577,598
Property history
- Now
- Listed on Jun 17, 2024
Listed for $8,980,000.00
114 days on market
- Nov 22, 2023
- 11 months ago
Expired
Listed for $8,980,000.00 • 6 months on market
Location & area
Schools nearby
Home Details
- Description
- Museum House. Rarely available full-floor suite. Direct elevator to 4,276 sf. Soaring 11 coffered ceilings crowned with elaborate mouldings and floor-to-ceiling windows create an impressive sense of spaciousness, while the richly detailed living room fireplaces fashion an ambience of warmth and comfort. Superbly precision custom crafted details and impeccable use of the finest materials combine to fashion an unparalleled exclusive resplendent residence. Gallery perfect for showcasing artwork. Large terraces afford extraordinary north & south panoramic skyline vistas. A vibrant location in the heart of The Annex within walking distance to world-class restaurants of Yorkville and Hazelton Lanes, the designer boutiques of Bloor St. W & an amazing array of landmarks including the ROM, Royal Conservatory of Music, University of Toronto's Philosophers Walk, the natural beauty of Queens Park and the historic Ontario Legislative building.
- Additional media
- https://tours.bhtours.ca/1501-206-bloor-street-west/nb/
- Property taxes
- $32,989.13 per year / $2,749.09 per month
- Condo fees
- $7,767.15
- Basement
- None
- Year build
- 6-10
- Type
- Condo Apt
- Bedrooms
- 2
- Bathrooms
- 3
- Pet rules
- Restrict
- Parking spots
- 2.0 Total | 2.0 Garage
- Parking types
- Owned
- Floor
- -
- Balcony
- Open
- Pool
- -
- External material
- Other
- Roof type
- -
- Lot frontage
- -
- Lot depth
- -
- Heating
- Heat Pump
- Fire place(s)
- Y
- Locker
- Owned
- Building amenities
- Concierge, Guest Suites, Gym, Party/Meeting Room
- Main
- Foyer
- 13’11” x 7’8”
- Living
- 24’9” x 23’11”
- Office
- 10’0” x 6’11”
- Family
- 24’9” x 12’8”
- Dining
- 16’7” x 14’11”
- Kitchen
- 16’8” x 15’10”
- Breakfast
- 15’1” x 10’9”
- Prim Bdrm
- 16’4” x 12’7”
- Office
- 16’9” x 9’8”
- 2nd Br
- 15’7” x 11’7”
Listing Brokerage
- MLS® Listing
- C8447408
- Brokerage
- HARVEY KALLES REAL ESTATE LTD.
Similar homes for sale
These homes have similar price range, details and proximity to 206 Bloor
