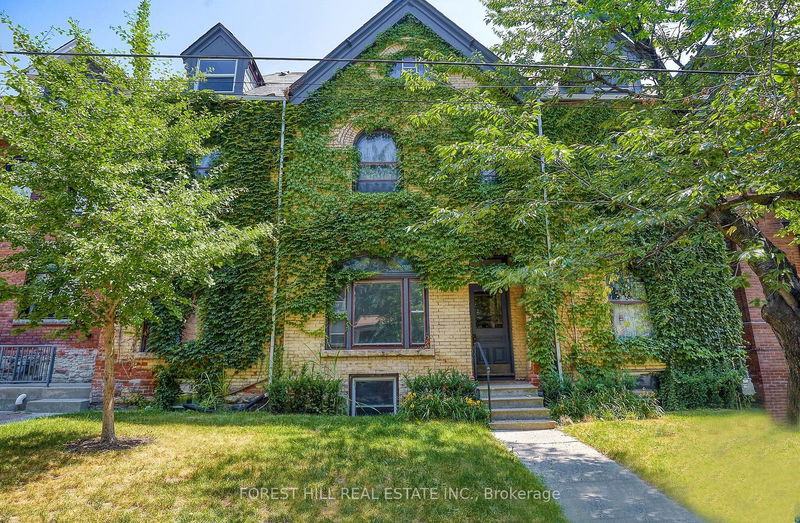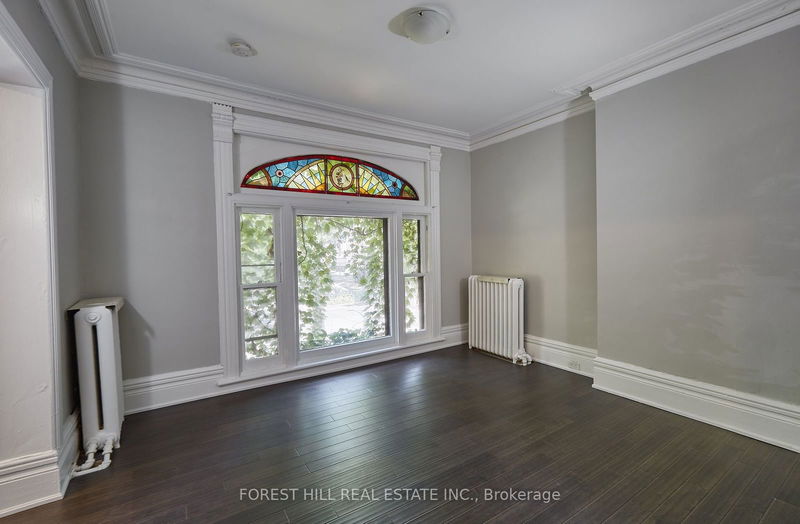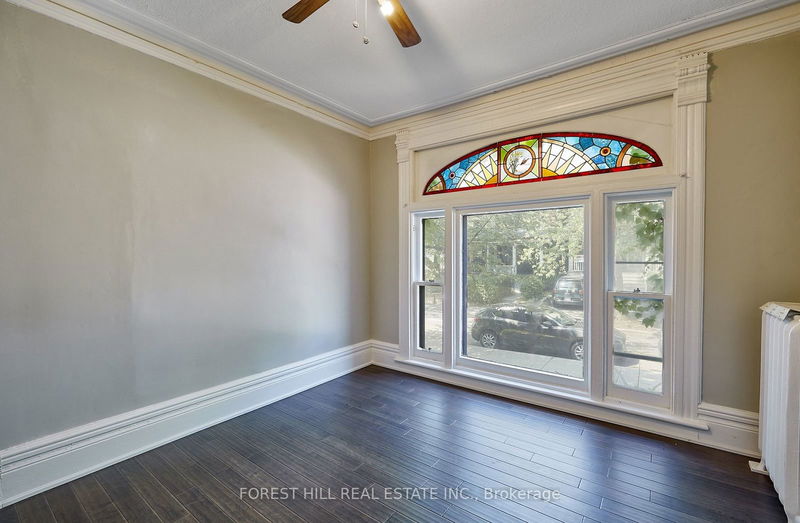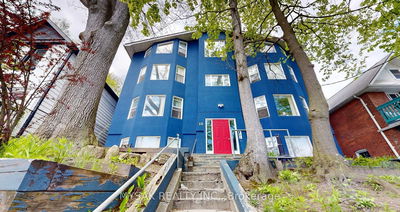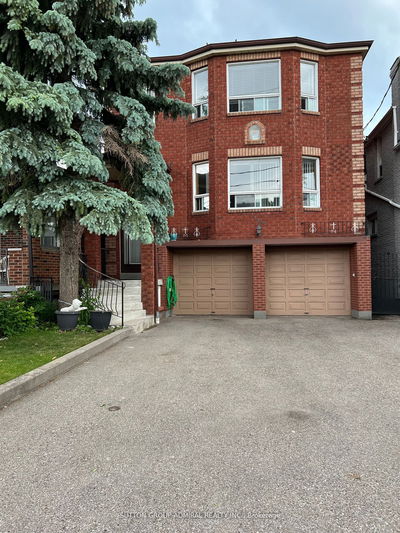345 Gladstone
Dufferin Grove | Toronto
$3,499,000.00
Listed 4 months ago
- 7 bed
- 6 bath
- - sqft
- 0.0 parking
- Multiplex
Instant Estimate
$3,200,169
-$298,832 compared to list price
Upper range
$3,670,179
Mid range
$3,200,169
Lower range
$2,730,158
Property history
- Now
- Listed on Jun 17, 2024
Listed for $3,499,000.00
113 days on market
- Mar 6, 2024
- 7 months ago
Terminated
Listed for $3,549,000.00 • 3 months on market
- Sep 19, 2023
- 1 year ago
Expired
Listed for $3,549,000.00 • 5 months on market
- Apr 17, 2023
- 1 year ago
Expired
Listed for $3,549,000.00 • 5 months on market
- Oct 14, 2021
- 3 years ago
Expired
Listed for $3,699,000.00 • 4 months on market
Location & area
Schools nearby
Home Details
- Description
- Renovated, Detached Purpose Built Brick 6 Unit Income Property Like No Other Situated In 1 Of Toronto's Most Rentable Neighbourhoods! Victorian-Style Bldg With Each Unit Showcasing Their Own Unique Charm And Modern Finishes. Large Layouts With Original Hardwood In Some Units, Stained Glass Windows, Exposed Brick+Beam An Investment Property You Have To See To Believe. 2 large 2 bedroom units on the second floor, 2 x 1+1 bedroom units on the main floor, 1 bedroom on the lower level and a 1 bedroom on the third level. The property features an expansive roof top deck on the third floor, vaulted ceilings, a large eat in kitchen and more.
- Additional media
- -
- Property taxes
- $9,533.29 per year / $794.44 per month
- Basement
- Apartment
- Year build
- -
- Type
- Multiplex
- Bedrooms
- 7
- Bathrooms
- 6
- Parking spots
- 0.0 Total
- Floor
- -
- Balcony
- -
- Pool
- None
- External material
- Brick
- Roof type
- -
- Lot frontage
- -
- Lot depth
- -
- Heating
- Water
- Fire place(s)
- N
- Main
- Kitchen
- 11’10” x 5’10”
- Living
- 12’1” x 11’2”
- Br
- 9’10” x 8’9”
- Kitchen
- 11’10” x 5’10”
- 2nd
- Living
- 10’8” x 11’1”
- Br
- 10’7” x 11’8”
- Kitchen
- 11’9” x 5’10”
- Living
- 14’0” x 10’5”
- 3rd
- Kitchen
- 12’1” x 8’7”
- Br
- 10’12” x 8’7”
- Lower
- Br
- 11’6” x 10’3”
- Kitchen
- 12’7” x 9’8”
Listing Brokerage
- MLS® Listing
- C8447454
- Brokerage
- FOREST HILL REAL ESTATE INC.
Similar homes for sale
These homes have similar price range, details and proximity to 345 Gladstone
