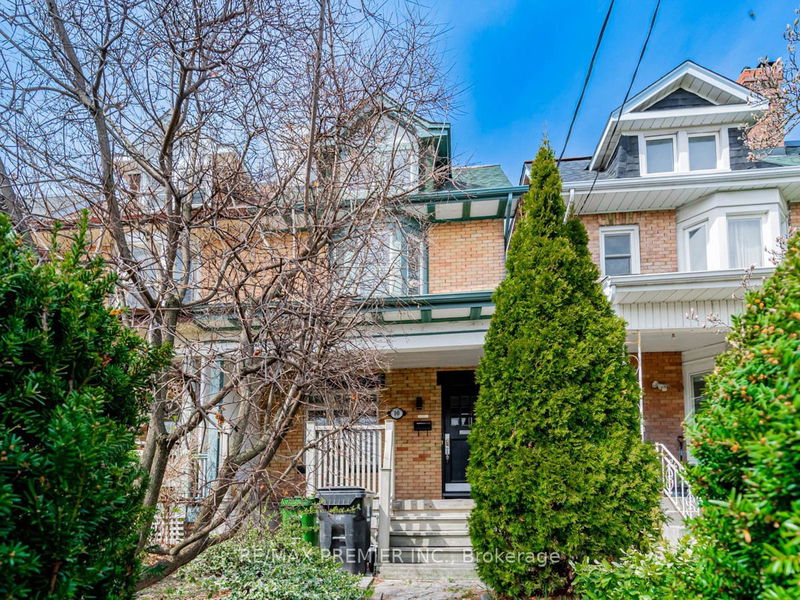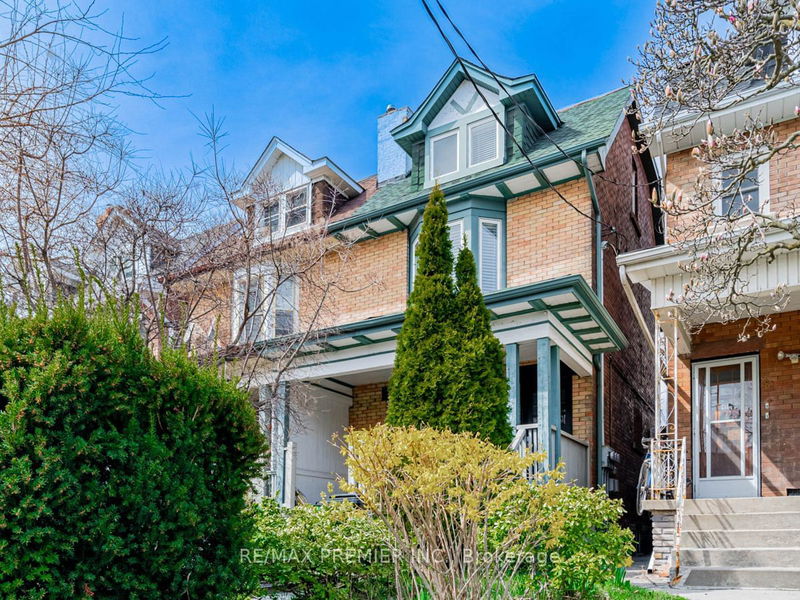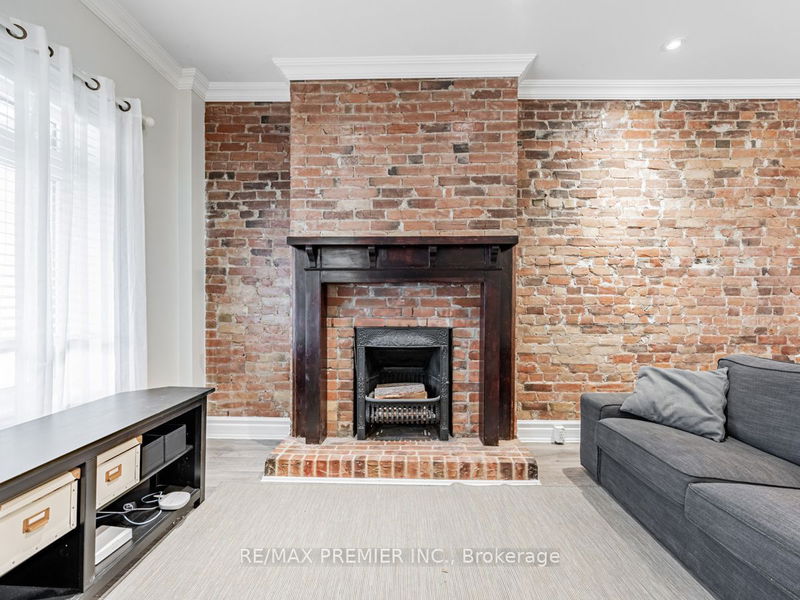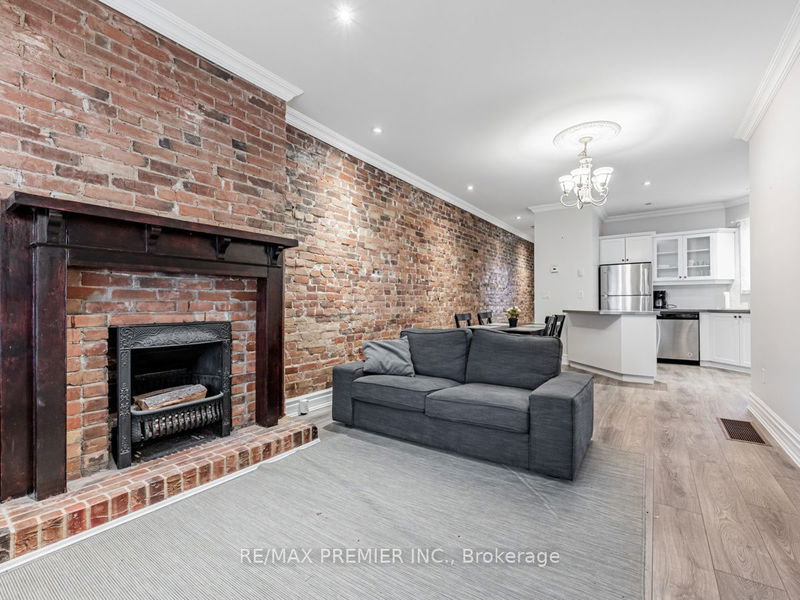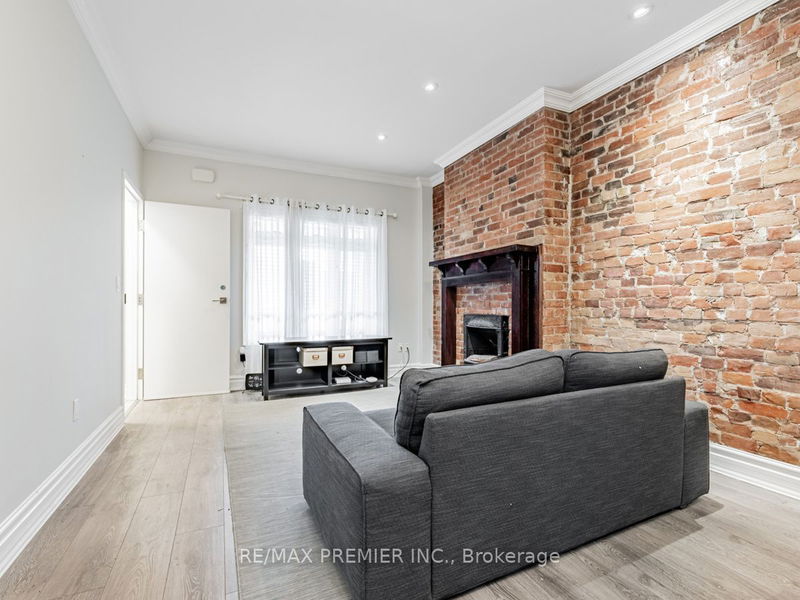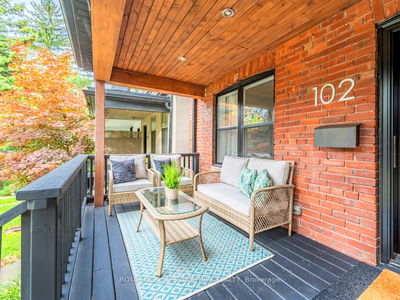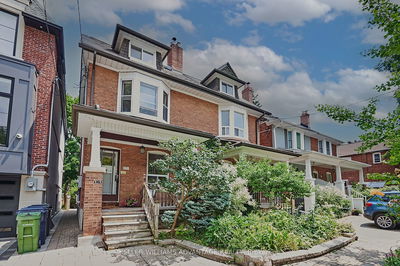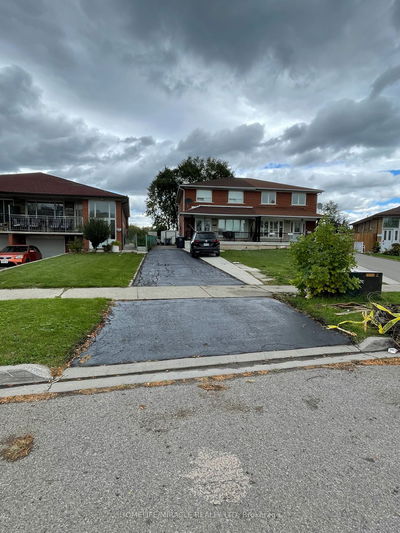10 St Annes
Little Portugal | Toronto
$2,099,900.00
Listed 4 months ago
- 4 bed
- 3 bath
- 1500-2000 sqft
- 0.0 parking
- Semi-Detached
Instant Estimate
$2,081,743
-$18,157 compared to list price
Upper range
$2,319,893
Mid range
$2,081,743
Lower range
$1,843,593
Property history
- Now
- Listed on Jun 19, 2024
Listed for $2,099,900.00
112 days on market
- Jun 12, 2024
- 4 months ago
Terminated
Listed for $2,099,900.00 • 7 days on market
- Apr 11, 2024
- 6 months ago
Expired
Listed for $1,999,900.00 • 2 months on market
Location & area
Schools nearby
Home Details
- Description
- Welcome to 10 St. Annes Road. Stunning home with 3 units each with hydro meters and private individual laundry. Main floor features open concept floor plan and 1 bedroom with walk-out to backyard and 2nd floor bedroom with walkout to deck. 4 pc bath, Beautiful kitchen with gas stove, quartz countertops and original fireplace. Upper level unit with 2 bedrooms and 4 pc bathroom. Step outside to access the separate basement Unit with open concept living space, bedroom and bathroom. Basement is vacant. Triple A tenants occupying the main and upper units. Upper level tenanted til June 2025 at $3250 per month. Main level is leased til May 2025for $3100 per month. Located minutes to parks, restaurants, transit and shopping.
- Additional media
- -
- Property taxes
- $6,156.00 per year / $513.00 per month
- Basement
- Apartment
- Basement
- Sep Entrance
- Year build
- -
- Type
- Semi-Detached
- Bedrooms
- 4 + 1
- Bathrooms
- 3
- Parking spots
- 0.0 Total
- Floor
- -
- Balcony
- -
- Pool
- None
- External material
- Brick
- Roof type
- -
- Lot frontage
- -
- Lot depth
- -
- Heating
- Forced Air
- Fire place(s)
- N
- Ground
- Kitchen
- 9’1” x 5’8”
- Dining
- 11’5” x 11’1”
- Family
- 11’1” x 11’1”
- Br
- 9’2” x 9’2”
- Upper
- 2nd Br
- 12’4” x 9’0”
- 3rd Br
- 11’7” x 10’11”
- 4th Br
- 14’11” x 11’10”
- 2nd
- Kitchen
- 6’6” x 4’1”
- Family
- 22’7” x 15’1”
- Bsmt
- Kitchen
- 7’7” x 4’7”
- Family
- 16’8” x 13’5”
- Br
- 14’1” x 10’2”
Listing Brokerage
- MLS® Listing
- C8458970
- Brokerage
- RE/MAX PREMIER INC.
Similar homes for sale
These homes have similar price range, details and proximity to 10 St Annes
