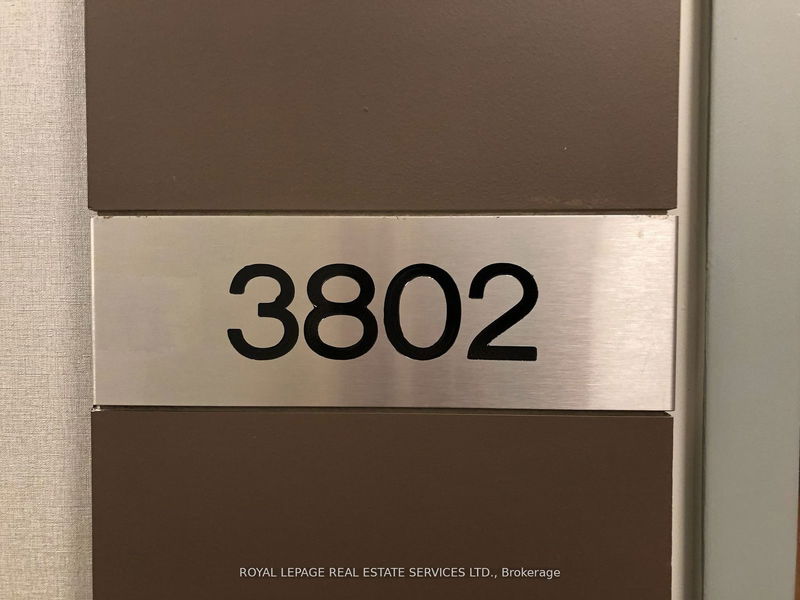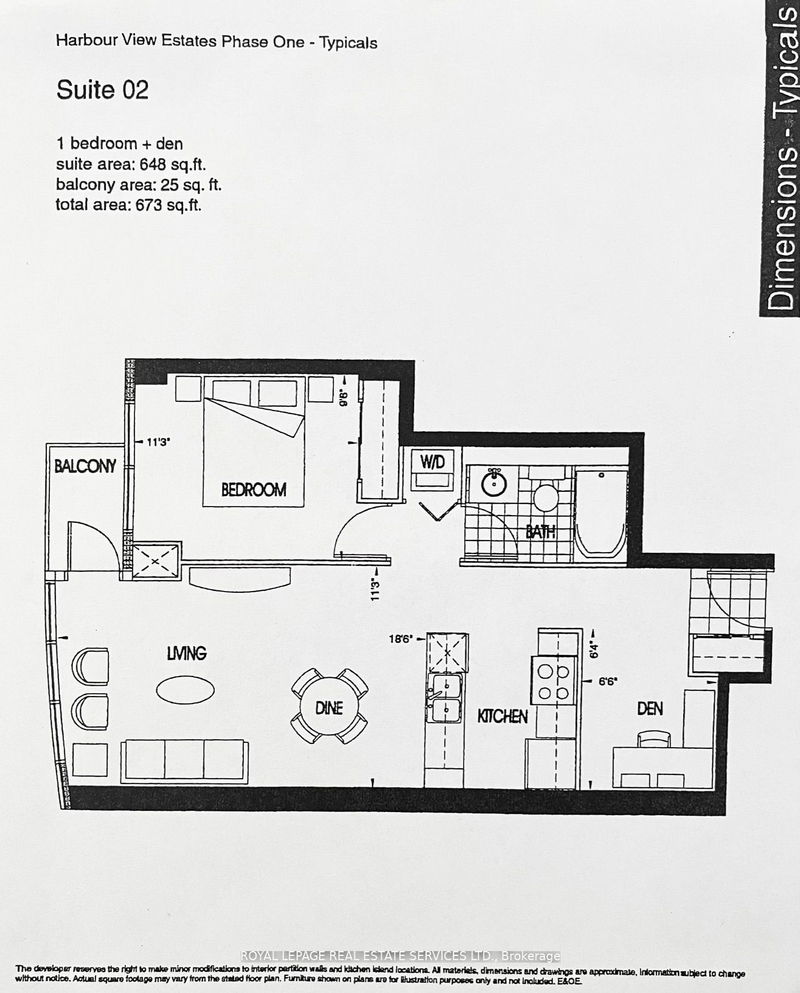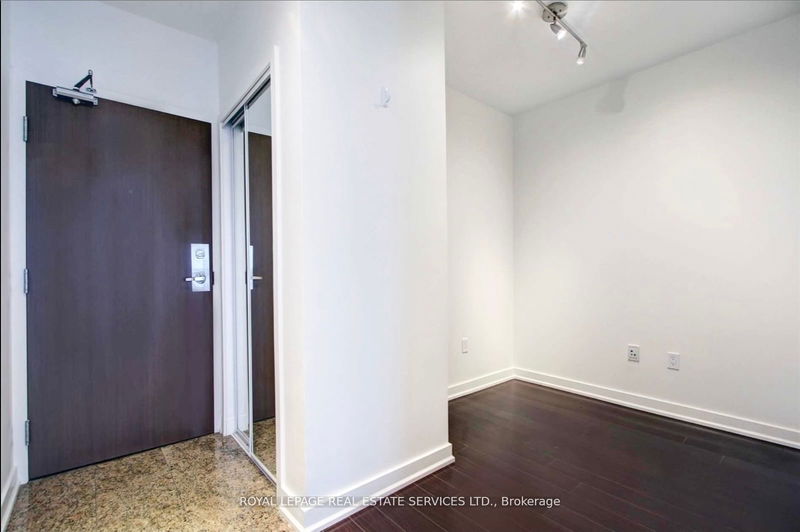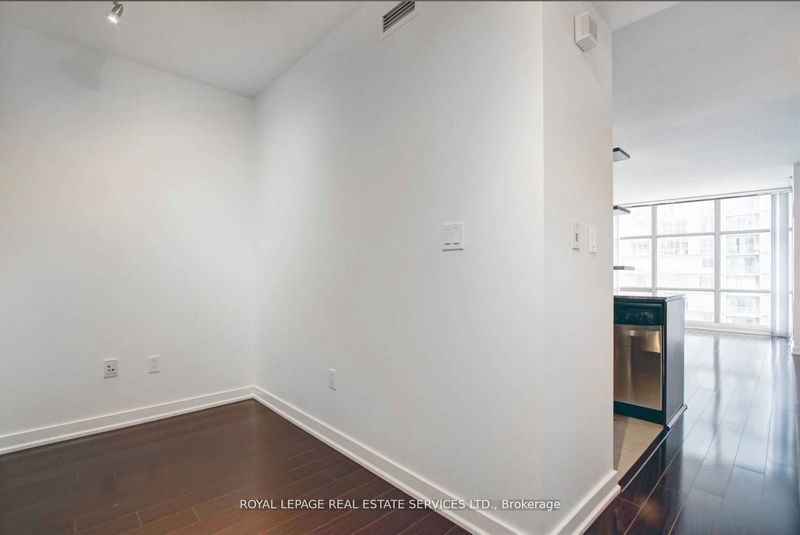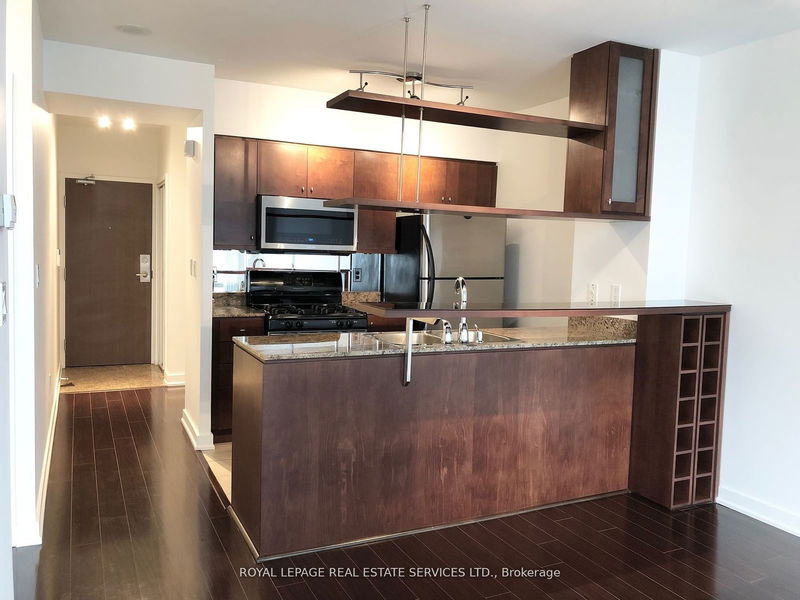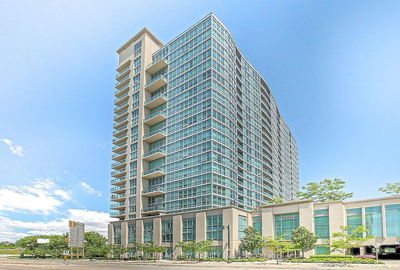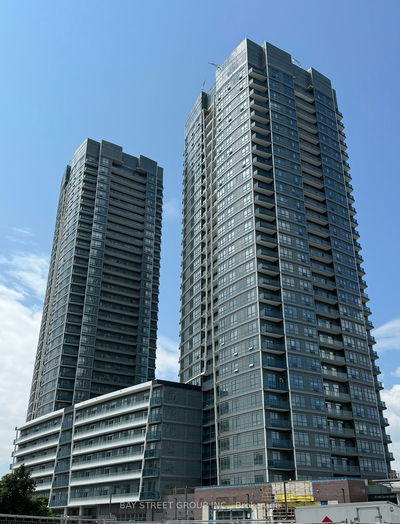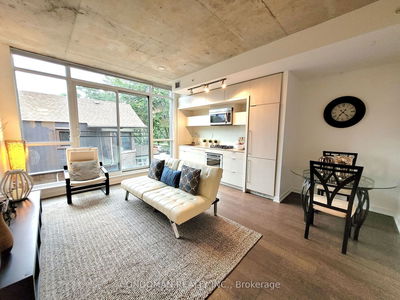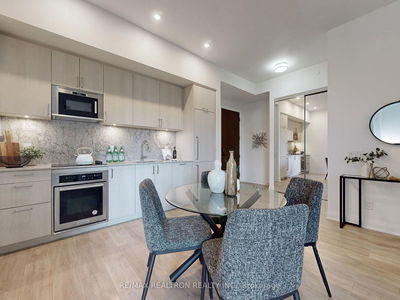3802 - 35 Mariner
Waterfront Communities C1 | Toronto
$725,000.00
Listed 4 months ago
- 1 bed
- 1 bath
- 600-699 sqft
- 2.0 parking
- Condo Apt
Instant Estimate
$778,642
+$53,642 compared to list price
Upper range
$823,365
Mid range
$778,642
Lower range
$733,919
Property history
- Jun 20, 2024
- 4 months ago
Price Change
Listed for $725,000.00 • 3 months on market
- Jan 24, 2024
- 9 months ago
Expired
Listed for $770,000.00 • 4 months on market
- Nov 30, 2023
- 11 months ago
Terminated
Listed for $728,000.00 • about 2 months on market
- Mar 9, 2023
- 2 years ago
Leased
Listed for $2,800.00 • about 2 months on market
Location & area
Schools nearby
Home Details
- Description
- 2 CAR SIDE BY SIDE PARKING! Welcome to Harbour View Estate Condo. Situated in the heart of the vibrant Harbourfront community. Walking distance to The Rogers Center, Scotia Bank Arena, Waterfront, and restaurants. It's a great location to get in and out of the city. Harbour View Estate is not just a residence: it's a statement of refined living in one of the city's most coveted locations. Upon entering this functional-designed 1-bedroom plus den unit, you'll be greeted by a spacious and thoughtfully laid-out floor plan. The den provides flexibility for a home office or additional living space, catering to your lifestyle needs. Open Concept Design With Stainless Steel Appliances. The open balcony provides great views in a private setting. The 2 parking spots are conveniently located next to the lobby elevator. All Utilities Included in Fees
- Additional media
- -
- Property taxes
- $2,711.73 per year / $225.98 per month
- Condo fees
- $551.58
- Basement
- None
- Year build
- 16-30
- Type
- Condo Apt
- Bedrooms
- 1 + 1
- Bathrooms
- 1
- Pet rules
- Restrict
- Parking spots
- 2.0 Total | 2.0 Garage
- Parking types
- Owned
- Floor
- -
- Balcony
- Open
- Pool
- -
- External material
- Concrete
- Roof type
- -
- Lot frontage
- -
- Lot depth
- -
- Heating
- Forced Air
- Fire place(s)
- N
- Locker
- Owned
- Building amenities
- Concierge, Exercise Room, Gym, Indoor Pool, Party/Meeting Room, Squash/Racquet Court
- Flat
- Living
- 11’3” x 18’7”
- Dining
- 11’3” x 18’7”
- Kitchen
- 7’7” x 8’2”
- Prim Bdrm
- 11’2” x 9’7”
- Den
- 6’9” x 8’4”
Listing Brokerage
- MLS® Listing
- C8461096
- Brokerage
- ROYAL LEPAGE REAL ESTATE SERVICES LTD.
Similar homes for sale
These homes have similar price range, details and proximity to 35 Mariner
