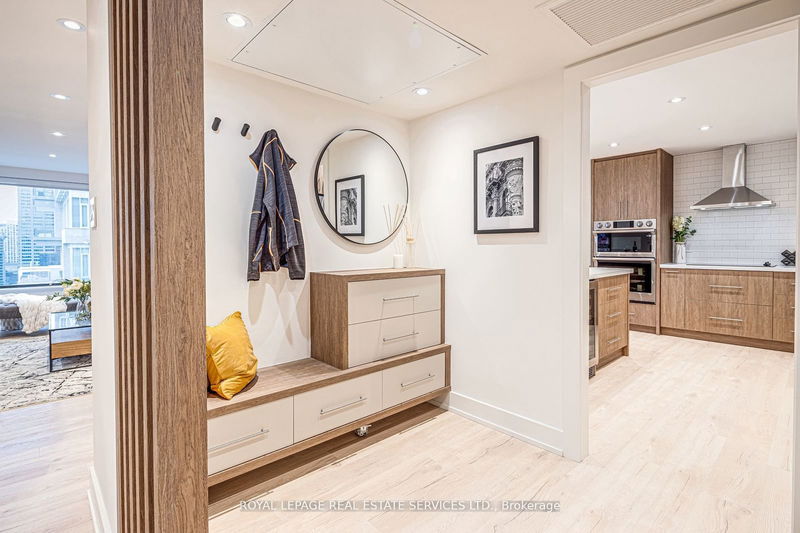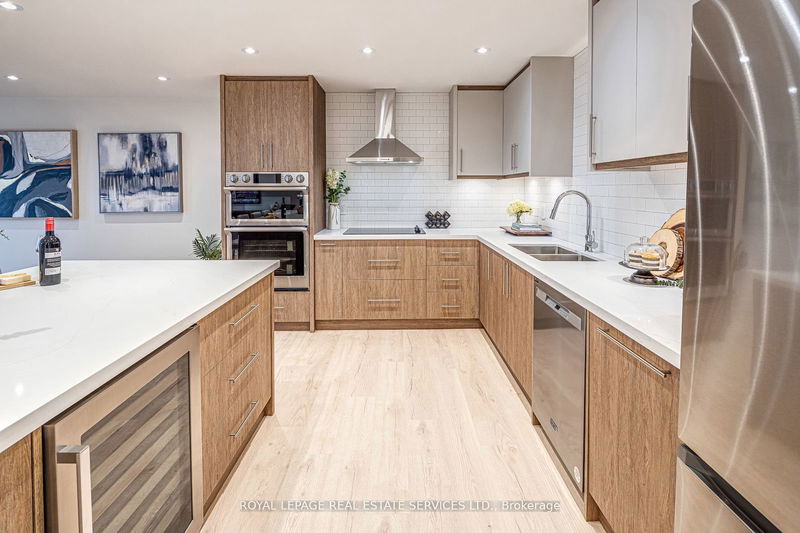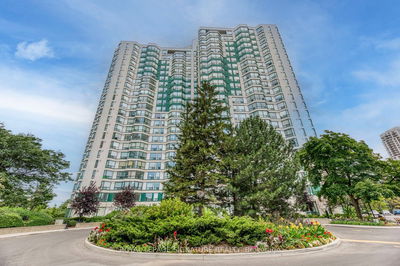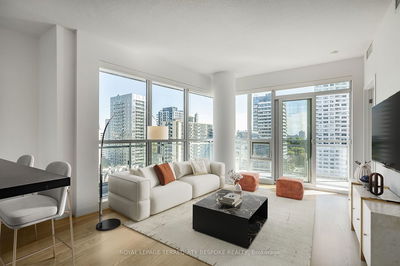2008 - 175 Cumberland
Annex | Toronto
$2,175,000.00
Listed 4 months ago
- 2 bed
- 2 bath
- 1600-1799 sqft
- 0.0 parking
- Condo Apt
Instant Estimate
$2,035,577
-$139,423 compared to list price
Upper range
$2,277,143
Mid range
$2,035,577
Lower range
$1,794,011
Property history
- Now
- Listed on Jun 20, 2024
Listed for $2,175,000.00
111 days on market
- Mar 28, 2024
- 6 months ago
Terminated
Listed for $2,249,000.00 • 3 months on market
- Dec 12, 2023
- 10 months ago
Sold for $1,550,000.00
Listed for $1,725,000.00 • 26 days on market
- Sep 14, 2023
- 1 year ago
Expired
Listed for $1,725,000.00 • 2 months on market
- May 16, 2023
- 1 year ago
Terminated
Listed for $1,750,000.00 • 4 months on market
Location & area
Schools nearby
Home Details
- Description
- Step Into Unparalleled Luxury With This Newly Renovated, Sophisticated 1,685 Sq Ft Suite In The Heart Of Yorkville's Prestigious Renaissance Plaza. This Exquisite 2 Bedroom, 2 Bath Residence Is A Masterpiece Of Design, Featuring A Sleek, Modern Kitchen Equipped With Top-Of-The-Line Appliances, All Opening Up To A Spacious Living And Dining Area Illuminated By Expansive Bay Windows That Offer Stunning North Eastern Cityscape Views. The Primary Bedroom Is A Serene Retreat, Boasting A Bay Window And A Large Walk-In Closet, Complemented By A Lavish 5-Piece Ensuite. An Additional Bedroom With Ample Closet Space, A Convenient Laundry Room, And A Well-Appointed 4-Piece Main Bath Enhance The Functionality Of This Exceptional Space. Living In Renaissance Plaza Means Enjoying First-Class Amenities, Including A 24-Hour Concierge, An Indoor Pool, A Fitness Centre, An Events Room, And Valet Parking. *Rental Parking Available From Management*
- Additional media
- https://www.youtube.com/watch?v=Lik8UWuUa00
- Property taxes
- $7,023.20 per year / $585.27 per month
- Condo fees
- $1,901.80
- Basement
- None
- Year build
- -
- Type
- Condo Apt
- Bedrooms
- 2
- Bathrooms
- 2
- Pet rules
- Restrict
- Parking spots
- 0.0 Total
- Parking types
- Rental
- Floor
- -
- Balcony
- None
- Pool
- -
- External material
- Concrete
- Roof type
- -
- Lot frontage
- -
- Lot depth
- -
- Heating
- Radiant
- Fire place(s)
- N
- Locker
- None
- Building amenities
- Concierge, Exercise Room, Gym, Indoor Pool
- Flat
- Foyer
- 8’2” x 5’11”
- Living
- 19’9” x 14’6”
- Dining
- 19’9” x 14’6”
- Kitchen
- 11’10” x 8’6”
- Prim Bdrm
- 19’3” x 13’1”
- 2nd Br
- 13’7” x 12’6”
Listing Brokerage
- MLS® Listing
- C8462544
- Brokerage
- ROYAL LEPAGE REAL ESTATE SERVICES LTD.
Similar homes for sale
These homes have similar price range, details and proximity to 175 Cumberland









