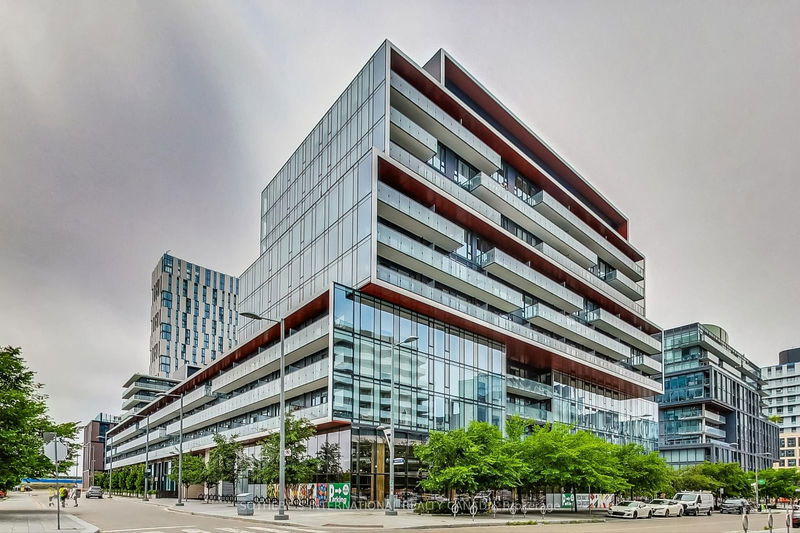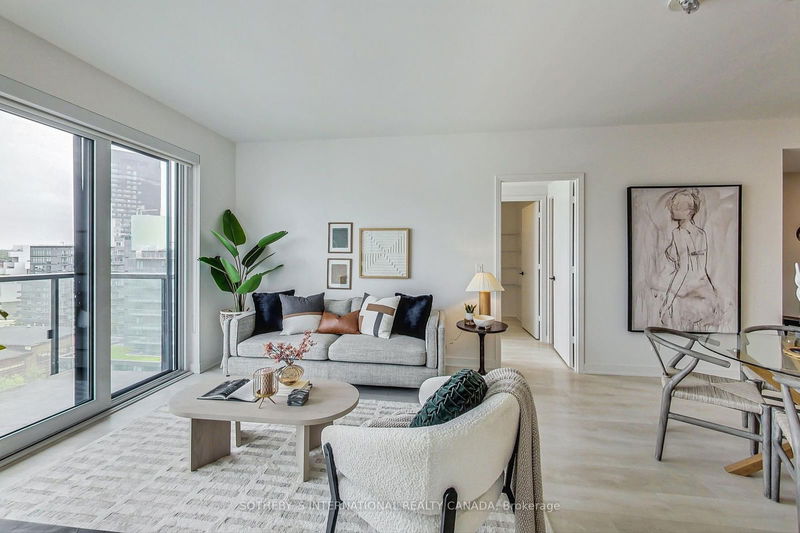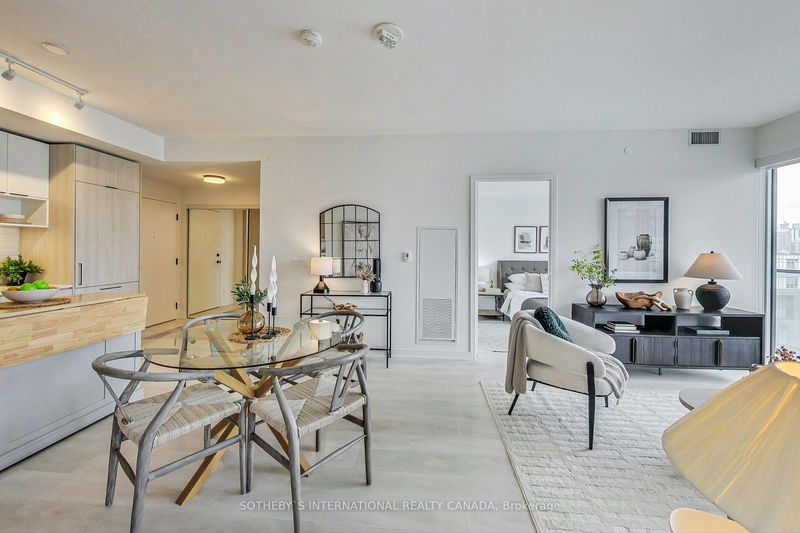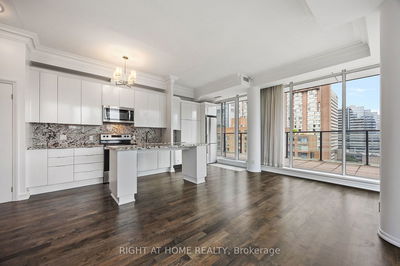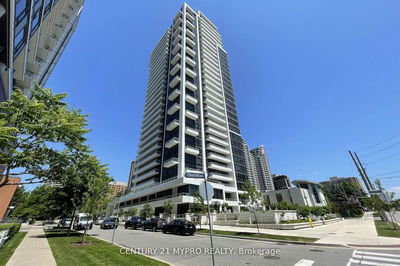N1205 - 35 Rolling Mills
Waterfront Communities C8 | Toronto
$1,095,000.00
Listed 3 months ago
- 2 bed
- 2 bath
- 900-999 sqft
- 1.0 parking
- Condo Apt
Instant Estimate
$1,096,661
+$1,661 compared to list price
Upper range
$1,181,884
Mid range
$1,096,661
Lower range
$1,011,439
Property history
- Now
- Listed on Jun 25, 2024
Listed for $1,095,000.00
104 days on market
Location & area
Schools nearby
Home Details
- Description
- Come and live in the Canary District! Close to downtown and on the border of one of the hottest and biggest new developments in the city - East Harbour/ Port Lands. Move in now and you will benefit from prices rising as the East End changes and becomes the place to live, work and shop. Enjoy a morning walk around Corktown Common which is steps away, pop downstairs to Marche Leos or give yourself a night off cooking and have dinner at Sukothai or Tabule over the street.This is one of the largest 2 bedroom + 1 den units in the building with 924 sq ft of very functional space and 83 sq ft balcony. The split layout, open concept kitchen/ dining/ living area and large balcony is perfect for entertaining, and the generous den is the perfect work from home office space. Both bedrooms have floor to ceiling windows, the primary bedroom comes with an ensuite 3 pc bathroom and large walk in closet. Modern laminate flooring makes this unit feel light and bright, and easy to make your own.
- Additional media
- -
- Property taxes
- $4,069.99 per year / $339.17 per month
- Condo fees
- $758.02
- Basement
- None
- Year build
- 0-5
- Type
- Condo Apt
- Bedrooms
- 2 + 1
- Bathrooms
- 2
- Pet rules
- Restrict
- Parking spots
- 1.0 Total | 1.0 Garage
- Parking types
- Owned
- Floor
- -
- Balcony
- Open
- Pool
- -
- External material
- Concrete
- Roof type
- -
- Lot frontage
- -
- Lot depth
- -
- Heating
- Forced Air
- Fire place(s)
- N
- Locker
- None
- Building amenities
- Bbqs Allowed, Concierge, Gym, Party/Meeting Room, Recreation Room, Visitor Parking
- Main
- Foyer
- 5’3” x 7’10”
- Kitchen
- 12’2” x 6’7”
- Living
- 11’6” x 11’2”
- Dining
- 11’6” x 8’10”
- Prim Bdrm
- 9’10” x 8’6”
- 2nd Br
- 8’2” x 10’6”
- Den
- 10’2” x 6’11”
Listing Brokerage
- MLS® Listing
- C8475092
- Brokerage
- SOTHEBY`S INTERNATIONAL REALTY CANADA
Similar homes for sale
These homes have similar price range, details and proximity to 35 Rolling Mills
