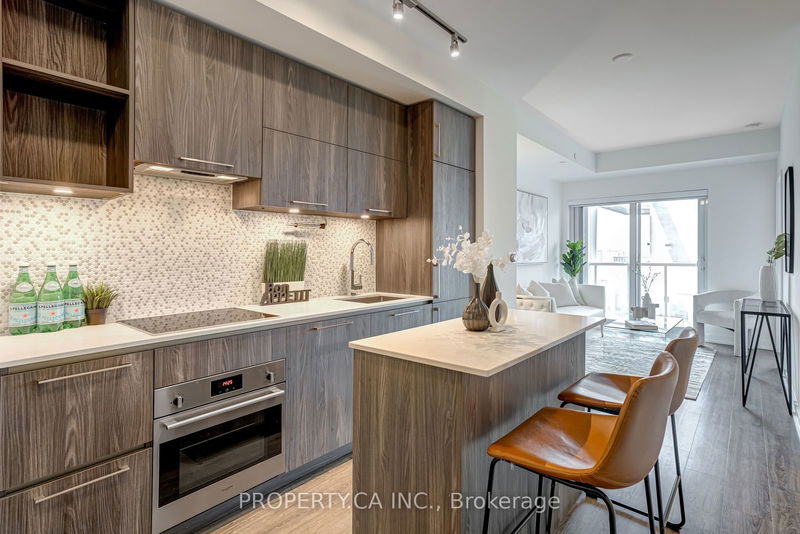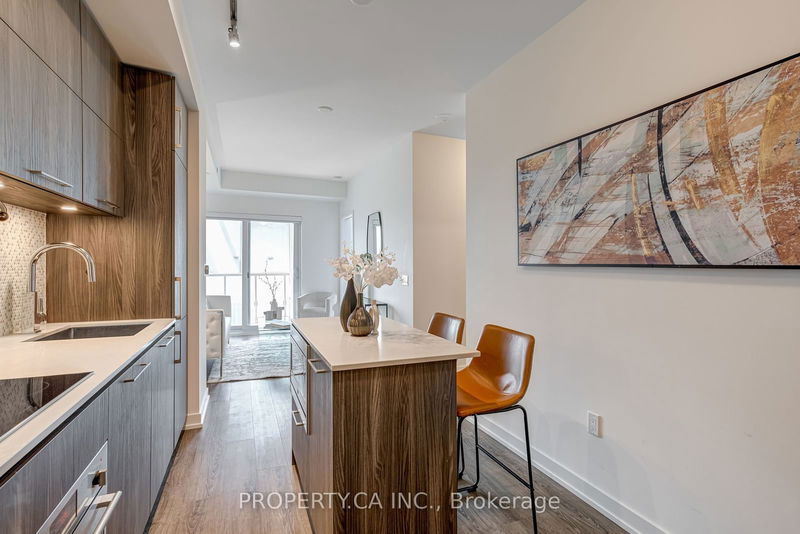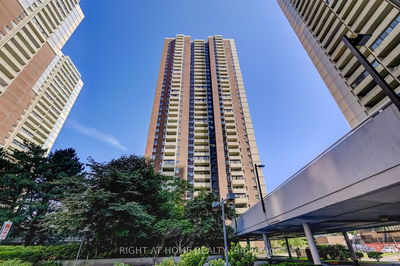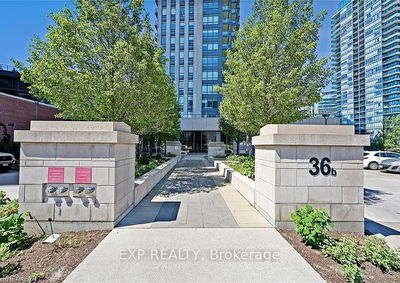3507 - 1 Yorkville
Annex | Toronto
$739,000.00
Listed 3 months ago
- 1 bed
- 1 bath
- 500-599 sqft
- 0.0 parking
- Condo Apt
Instant Estimate
$769,606
+$30,606 compared to list price
Upper range
$831,794
Mid range
$769,606
Lower range
$707,418
Property history
- Jun 26, 2024
- 3 months ago
Extension
Listed for $739,000.00 • on market
- Dec 28, 2023
- 9 months ago
Terminated
Listed for $818,800.00 • less than a minute on market
- Dec 28, 2023
- 9 months ago
Expired
Listed for $799,000.00 • 5 months on market
- Aug 18, 2023
- 1 year ago
Terminated
Listed for $699,900.00 • 4 months on market
Location & area
Schools nearby
Home Details
- Description
- Elevate your lifestyle with this sophisticated one bedroom + den condo in the prestigious No.1 Yorkville, perfect for professionals or as a stylish pied-a-terre. Perched on the 35th floor, this suite offers stunning north views, flooding the space with natural light through floor-to-ceiling windows. Enjoy the open-concept living area with 9ft ceilings and elegant finishes. The gourmet kitchen boasts high-end integrated appliances and sleek quartz countertops, ideal for culinary enthusiasts and entertaining guests. The spacious bedroom provides a tranquil retreat with semi ensuite, while the versatile den, complete with a door and closet, can serve as a home office or guest room. The contemporary bathroom features upgraded finishes and glass enclosure offering a spa-like experience.
- Additional media
- -
- Property taxes
- $3,626.50 per year / $302.21 per month
- Condo fees
- $416.15
- Basement
- None
- Year build
- 0-5
- Type
- Condo Apt
- Bedrooms
- 1 + 1
- Bathrooms
- 1
- Pet rules
- Restrict
- Parking spots
- 0.0 Total
- Parking types
- None
- Floor
- -
- Balcony
- Open
- Pool
- -
- External material
- Concrete
- Roof type
- -
- Lot frontage
- -
- Lot depth
- -
- Heating
- Forced Air
- Fire place(s)
- N
- Locker
- Owned
- Building amenities
- Concierge, Exercise Room, Indoor Pool, Rooftop Deck/Garden, Sauna
- Flat
- Living
- 21’7” x 8’12”
- Dining
- 21’7” x 8’12”
- Kitchen
- 21’7” x 8’12”
- Prim Bdrm
- 8’12” x 10’7”
- Den
- 6’1” x 9’7”
Listing Brokerage
- MLS® Listing
- C8481908
- Brokerage
- PROPERTY.CA INC.
Similar homes for sale
These homes have similar price range, details and proximity to 1 Yorkville









