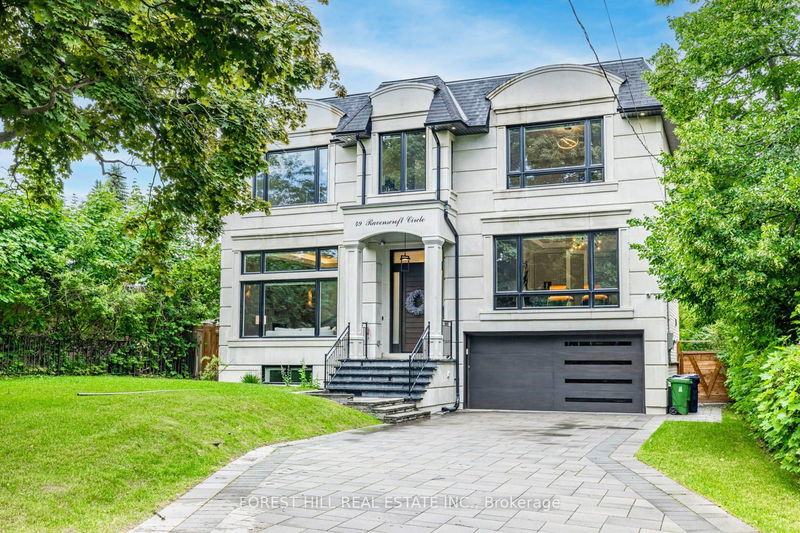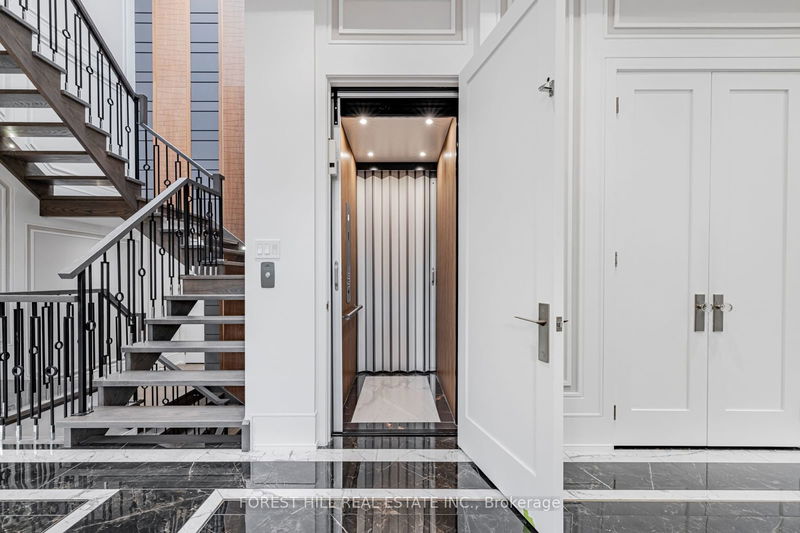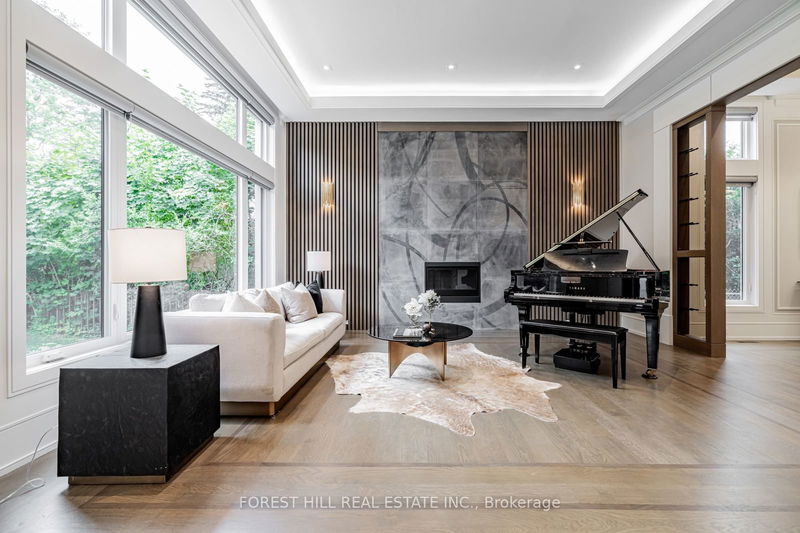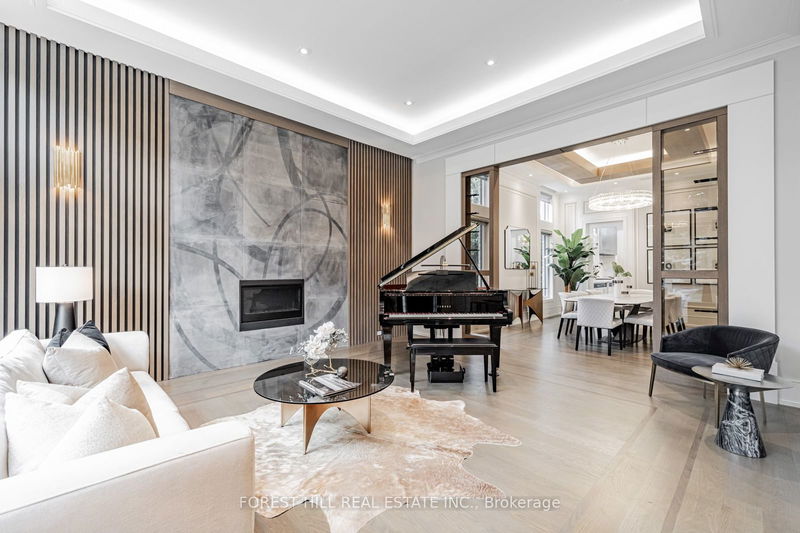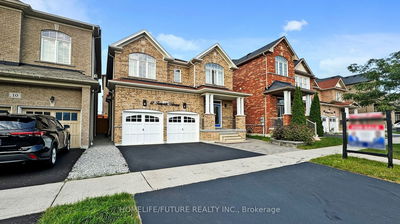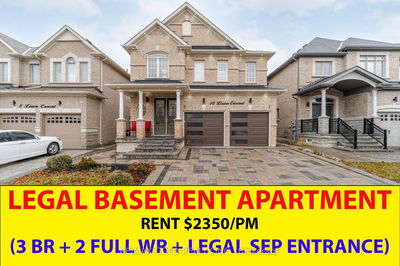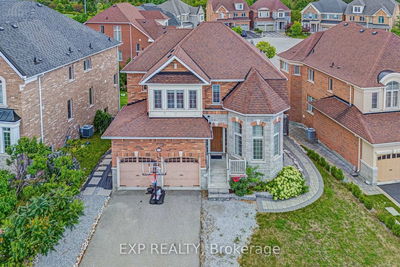49 Ravenscroft
Bayview Village | Toronto
$5,198,000.00
Listed 3 months ago
- 4 bed
- 7 bath
- 3500-5000 sqft
- 8.0 parking
- Detached
Instant Estimate
$6,270,841
+$1,072,841 compared to list price
Upper range
$7,059,391
Mid range
$6,270,841
Lower range
$5,482,291
Property history
- Now
- Listed on Jun 27, 2024
Listed for $5,198,000.00
103 days on market
Location & area
Schools nearby
Home Details
- Description
- **Truly Spectacular**Architectural-Masterpiece**Step Into A Realm Of Contemporary Opulence Where LUXURY Seamlessly Meets Functionality(Blending Lavish Materials & Sumptuous Interiors That Epitomize In LUXURIOUS Modern Living For Your Family--Ultimate Comfort & Impeccably Detailed-Stylish Hm)**Majestically Poised,Built In 2020(4Yrs Only-Designed/Built For The Owner)--Total 7047Sf Living Area(3Levels--One Of The Largest Living Space In Area) & Soaring Ceiling(12Ft:Main & 10FT:2nd Flr)**Spacious Foyer-Natural Sunfilled Thru-Out Large Wnw Living Rm & Gallery Style Kit Combined Eat-In Area & Fam-Gathering Fam Rm**Artfully-Finished Library & A Serene Retreat-Prim Bedrm W/2W-In Closets & All Bedrm Has Own Ensuite(HEATED FLR) & Generously Sized Hallway**TOO MANY Opulent FEATURES--A PRIVATE 4STOPS ELEVATOR--HEATED DRIVEWAY/PORCH--HEATED FLOOR BASEMENT--HEATED FLR(ALL WASHROOMS)--HEATED FLR(FOYER)--Perfect For Cozy MOVIE Night THEATRE W/KARAOKE & EUROPEAN CARPET,2FURNACES/2CACS---Soaring Ceiling Heights---Intensive All Wd Trim-Deco Wall & Spacious---Expansive Entertainment Area Rec Rm W/HEATED FLR & Luxury Wet Bar & Movie-Theatre & Nanny's Rm W/3Pcs Ensuite & 2nd Laundry Rm***Top-Ranked School--Earl Haig SS***
- Additional media
- https://www.houssmax.ca/vtour/h9803692
- Property taxes
- $22,073.81 per year / $1,839.48 per month
- Basement
- Fin W/O
- Year build
- 0-5
- Type
- Detached
- Bedrooms
- 4 + 1
- Bathrooms
- 7
- Parking spots
- 8.0 Total | 2.0 Garage
- Floor
- -
- Balcony
- -
- Pool
- None
- External material
- Stone
- Roof type
- -
- Lot frontage
- -
- Lot depth
- -
- Heating
- Forced Air
- Fire place(s)
- Y
- Main
- Living
- 15’11” x 14’5”
- Dining
- 15’10” x 13’3”
- Kitchen
- 18’7” x 14’5”
- Family
- 16’3” x 15’5”
- In Betwn
- Library
- 18’7” x 16’12”
- 2nd
- Prim Bdrm
- 22’12” x 16’3”
- 2nd Br
- 12’11” x 12’2”
- 3rd Br
- 14’4” x 13’1”
- 4th Br
- 18’7” x 17’6”
- Bsmt
- Rec
- 38’5” x 15’9”
- Media/Ent
- 13’1” x 12’12”
- Br
- 15’4” x 12’8”
Listing Brokerage
- MLS® Listing
- C8482940
- Brokerage
- FOREST HILL REAL ESTATE INC.
Similar homes for sale
These homes have similar price range, details and proximity to 49 Ravenscroft
