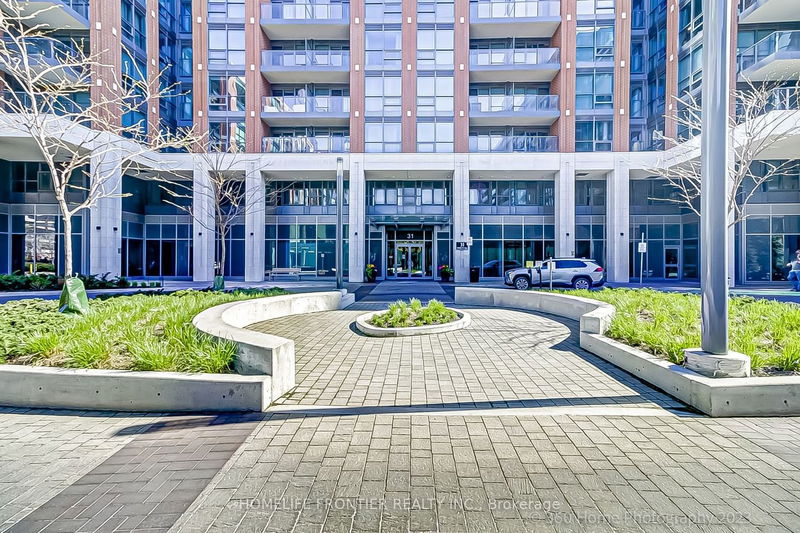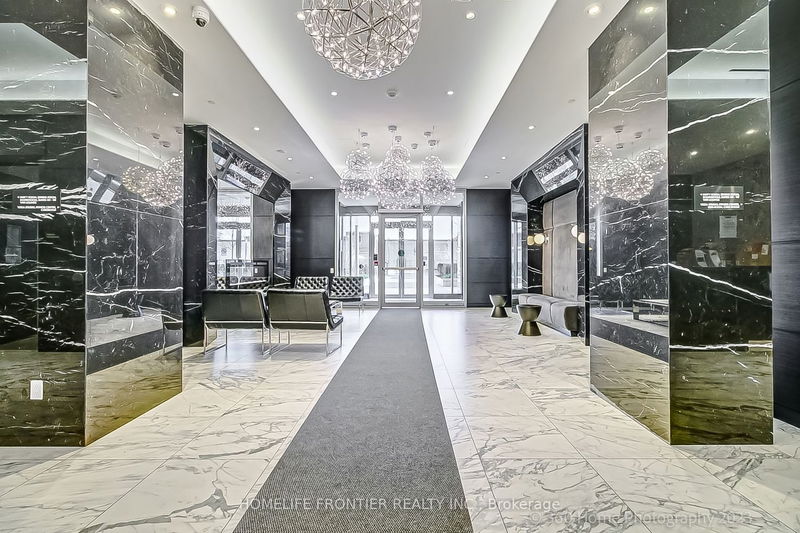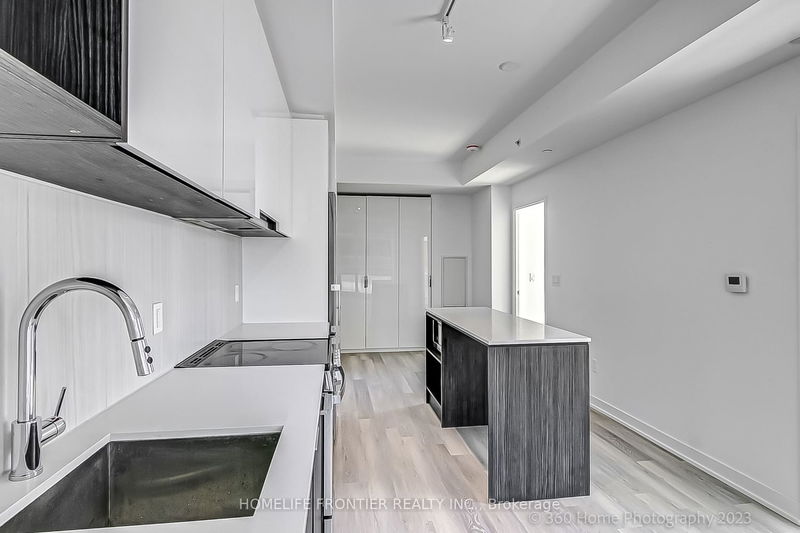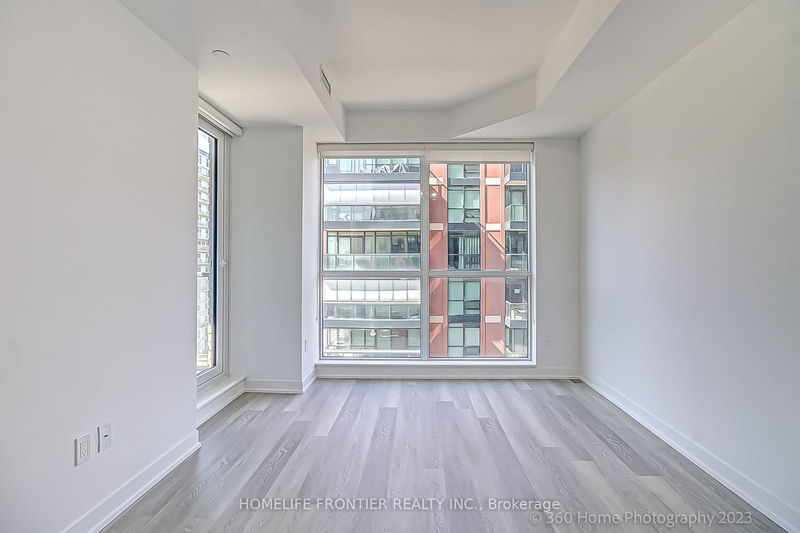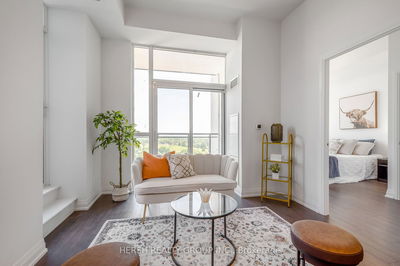731 - 31 Tippett
Clanton Park | Toronto
$749,900.00
Listed 7 months ago
- 2 bed
- 2 bath
- 700-799 sqft
- 1.0 parking
- Condo Apt
Instant Estimate
$773,922
+$24,022 compared to list price
Upper range
$834,295
Mid range
$773,922
Lower range
$713,549
Property history
- Now
- Listed on Mar 7, 2024
Listed for $749,900.00
216 days on market
- Jul 18, 2023
- 1 year ago
Suspended
Listed for $749,900.00 • 3 months on market
- Apr 26, 2023
- 1 year ago
Terminated
Listed for $749,990.00 • 3 months on market
- Feb 16, 2023
- 2 years ago
Terminated
Listed for $799,999.00 • 2 months on market
Location & area
Schools nearby
Home Details
- Description
- Modern Corner Unit In Luxurious Building. High End Finishes. 2 Beds Plus Study (Converted To Pantry), 2 Baths + one Balcony plus 95 Sq. Ft. Terrace. Approx. 9 Ft Ceiling, Modern Kitchen W/Stone Countertops, Undermount Sink, S/S Appliances, New Vinyl Floors, New Paint, Floor To Ceiling Windows,Custom window Coverings, Modern Custom Bathrooms W/Stone Countertops, Full Size Washer/Dryer. Short Walk To Wilson Subway Station And Easy Access To The Allen Rd, 401 And 400. Visitor Parking for convenience and ease. Pool for leisure and relaxation - located on the same floor. Gym to meetyour fitness goals. 24-Hour Concierge for added security and assistance. BBQs for outdoor gatherings. Yoga Room for wellness and tranquility. Guest Suites for visiting friends and family.Kids Playroom for family-friendly living. Pet Spa for your furry companion
- Additional media
- -
- Property taxes
- $2,958.26 per year / $246.52 per month
- Condo fees
- $688.83
- Basement
- None
- Year build
- 0-5
- Type
- Condo Apt
- Bedrooms
- 2
- Bathrooms
- 2
- Pet rules
- Restrict
- Parking spots
- 1.0 Total | 1.0 Garage
- Parking types
- Owned
- Floor
- -
- Balcony
- Open
- Pool
- -
- External material
- Brick
- Roof type
- -
- Lot frontage
- -
- Lot depth
- -
- Heating
- Forced Air
- Fire place(s)
- N
- Locker
- Owned
- Building amenities
- Concierge, Exercise Room, Outdoor Pool, Party/Meeting Room, Rooftop Deck/Garden, Visitor Parking
- Flat
- Living
- 99’7” x 32’3”
- Br
- 27’12” x 26’5”
- 2nd Br
- 32’10” x 31’4”
Listing Brokerage
- MLS® Listing
- C8128598
- Brokerage
- HOMELIFE FRONTIER REALTY INC.
Similar homes for sale
These homes have similar price range, details and proximity to 31 Tippett
