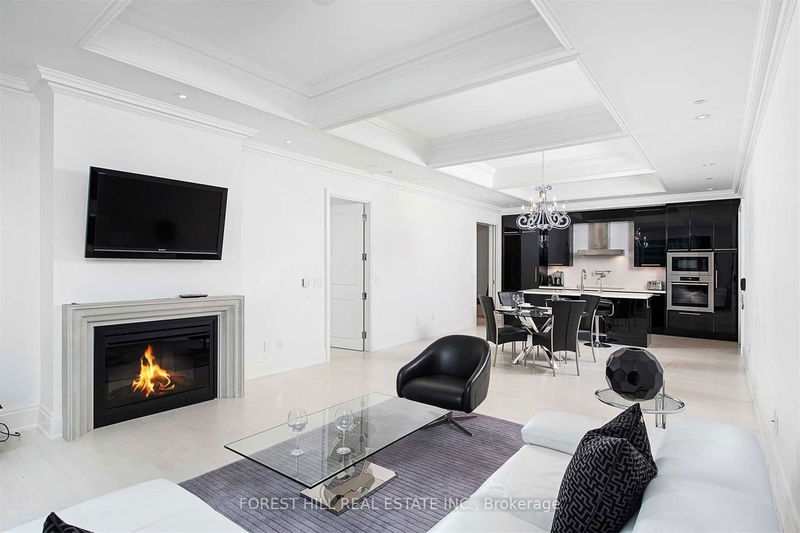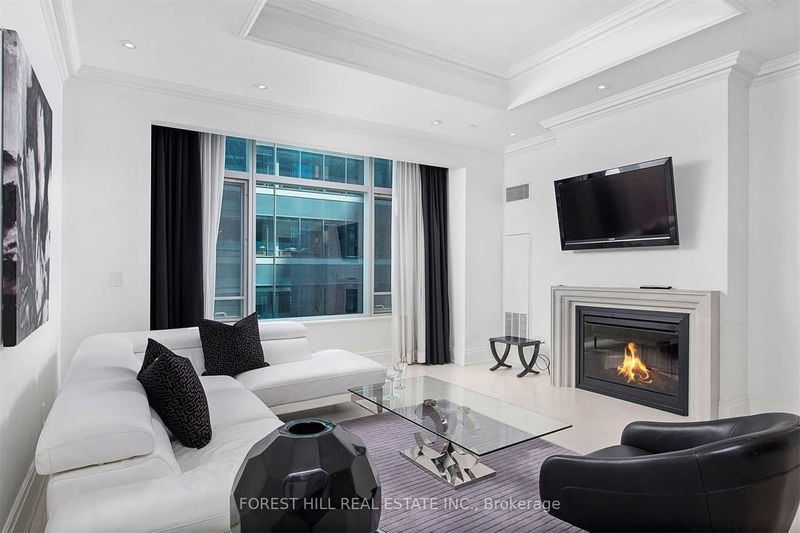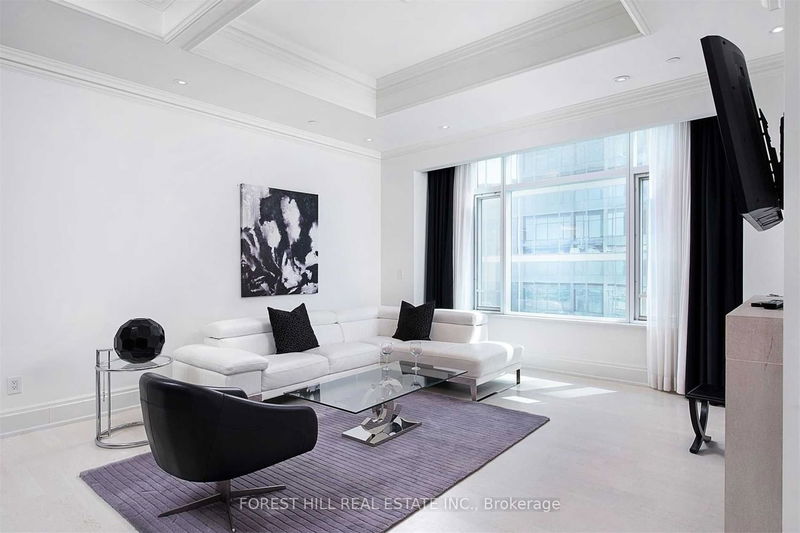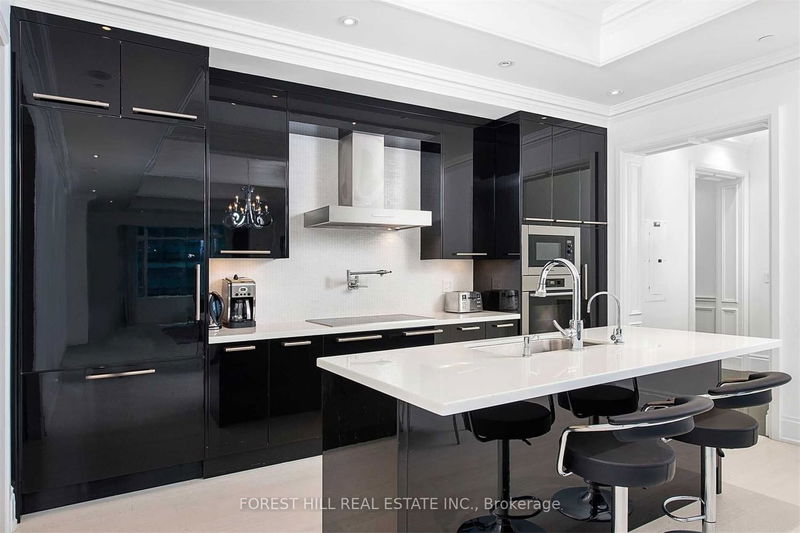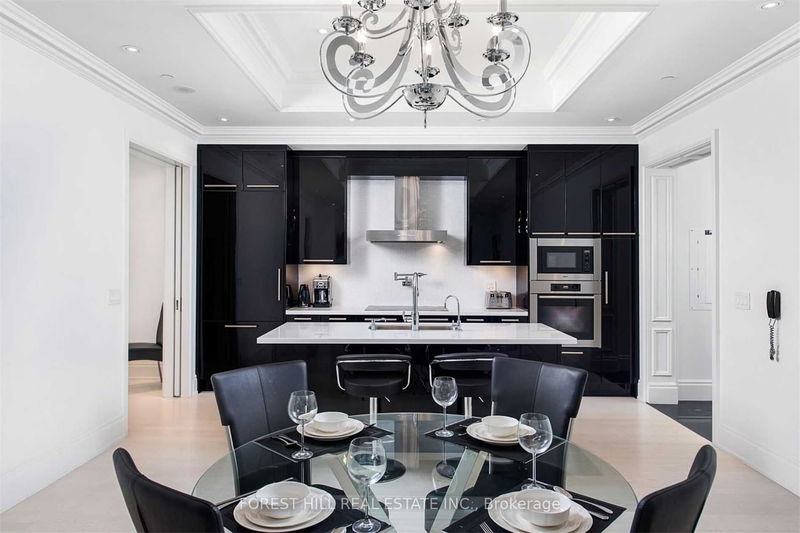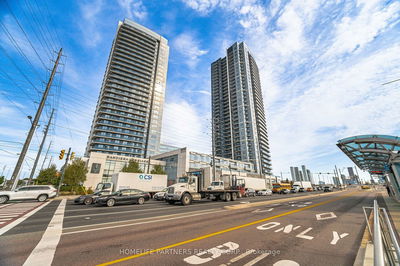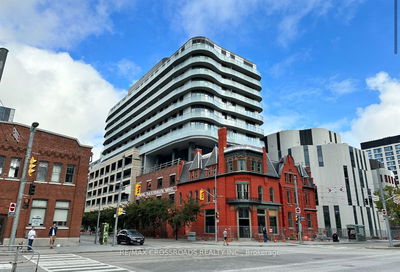4202 - 311 Bay
Bay Street Corridor | Toronto
$1,671,000.00
Listed 7 months ago
- 1 bed
- 2 bath
- 1400-1599 sqft
- 1.0 parking
- Condo Apt
Instant Estimate
$1,622,630
-$48,370 compared to list price
Upper range
$1,903,047
Mid range
$1,622,630
Lower range
$1,342,212
Property history
- Aug 1, 2024
- 2 months ago
Leased
Listed for $8,000.00 • 2 months on market
- Now
- Listed on Mar 12, 2024
Listed for $1,671,000.00
211 days on market
- Feb 2, 2024
- 8 months ago
Suspended
Listed for $1,495,000.00 • about 1 month on market
- Nov 3, 2023
- 11 months ago
Leased
Listed for $7,500.00 • 4 months on market
- Oct 17, 2023
- 1 year ago
Expired
Listed for $1,672,000.00 • 4 months on market
- Sep 6, 2023
- 1 year ago
Terminated
Listed for $1,795,000.00 • about 1 month on market
Location & area
Schools nearby
Home Details
- Description
- Great opportunity to get in to one of the most prestigious buildings in Toronto! This stunning Executive 1 Bedroom + Den Condo At The Newly Renovated St.Regis! Located In The Heart Of The Financial District,This Unit Offers 1445 Sqft* Of Luxury At Its Finest! Boasting 11Ft Ceilings,Dedicated Elevator,Custom Paneling,Heated Ensuite Floor,Hardwood & Marble Flooring,Gourmet Kitchen With Sleek Contemporary Design & Meile Appliances. Perfect For Business Professionals & Familys'.Come And Be Pampered And Experience The St. Regis Luxury! Must see, easy to visit!
- Additional media
- -
- Property taxes
- $8,839.00 per year / $736.58 per month
- Condo fees
- $2,517.00
- Basement
- None
- Year build
- 16-30
- Type
- Condo Apt
- Bedrooms
- 1 + 1
- Bathrooms
- 2
- Pet rules
- Restrict
- Parking spots
- 1.0 Total | 1.0 Garage
- Parking types
- Rental
- Floor
- -
- Balcony
- None
- Pool
- -
- External material
- Concrete
- Roof type
- -
- Lot frontage
- -
- Lot depth
- -
- Heating
- Forced Air
- Fire place(s)
- Y
- Locker
- Owned
- Building amenities
- Concierge, Gym, Indoor Pool, Party/Meeting Room, Sauna, Visitor Parking
- Main
- Living
- 15’9” x 29’1”
- Dining
- 15’9” x 29’1”
- Kitchen
- 15’9” x 9’3”
- Prim Bdrm
- 13’9” x 19’7”
- Br
- 13’5” x 9’9”
Listing Brokerage
- MLS® Listing
- C8137092
- Brokerage
- FOREST HILL REAL ESTATE INC.
Similar homes for sale
These homes have similar price range, details and proximity to 311 Bay
