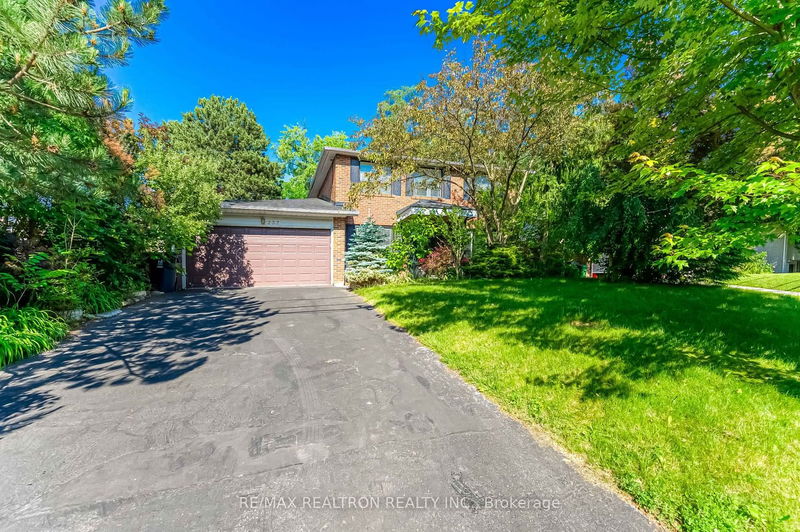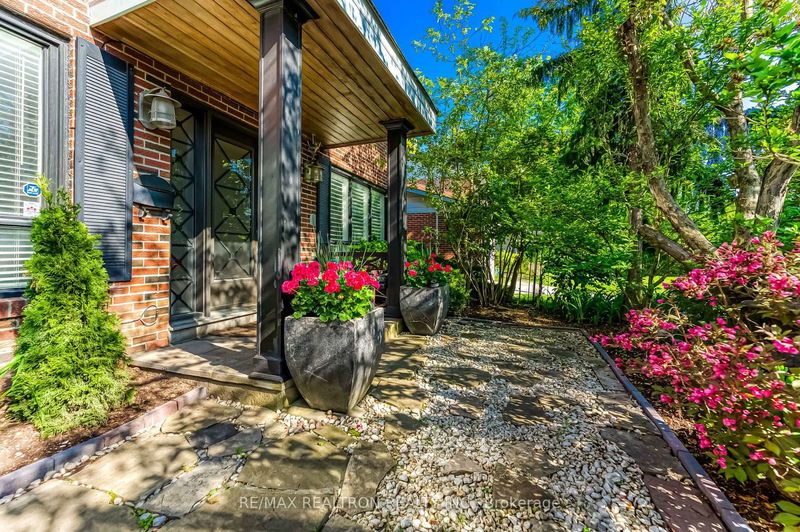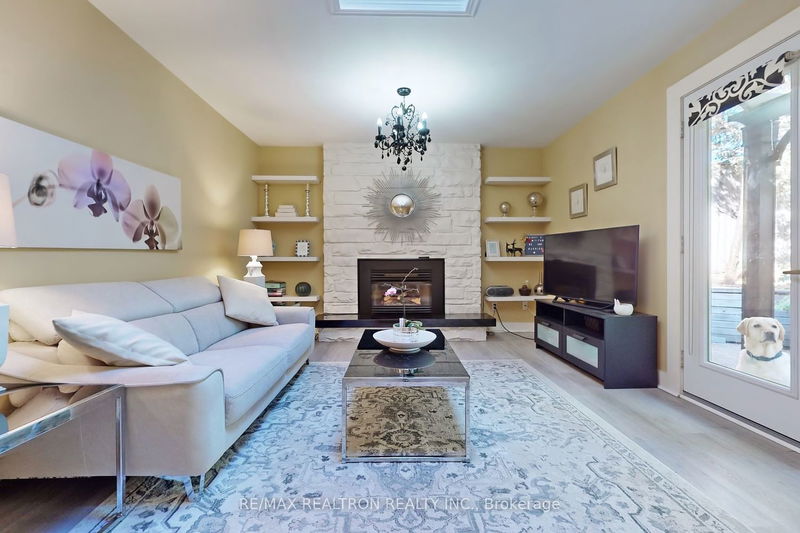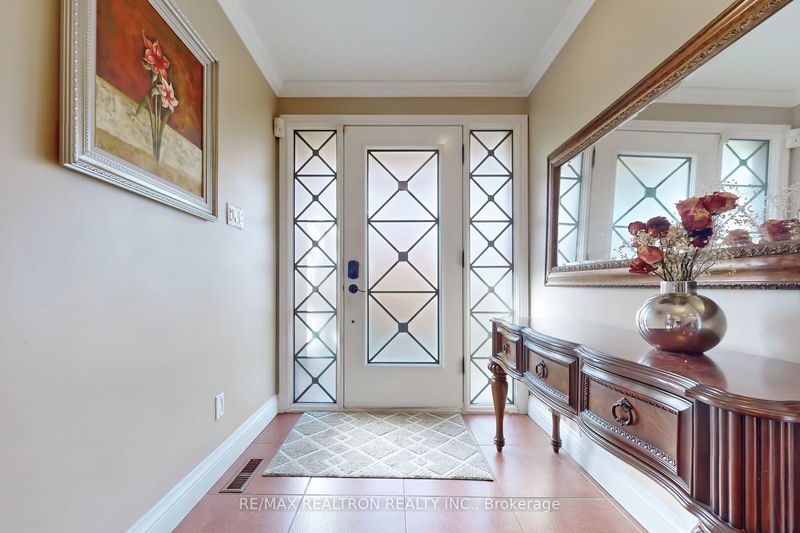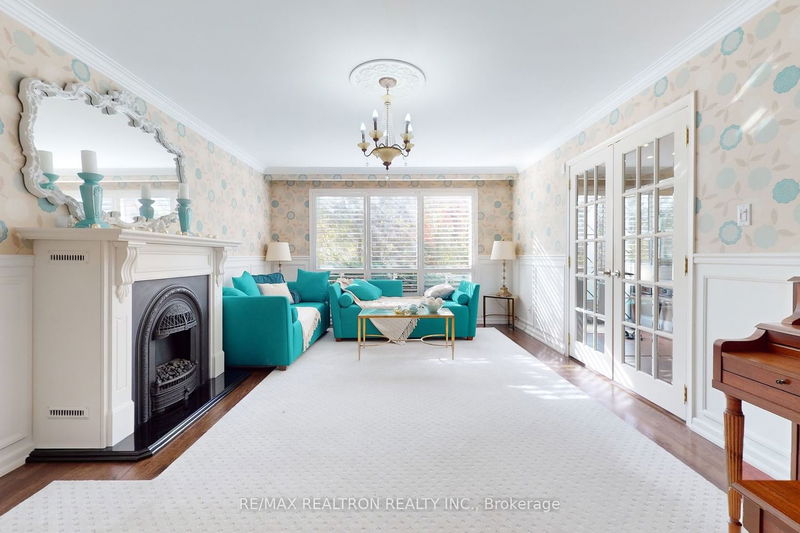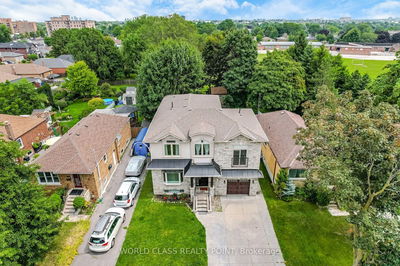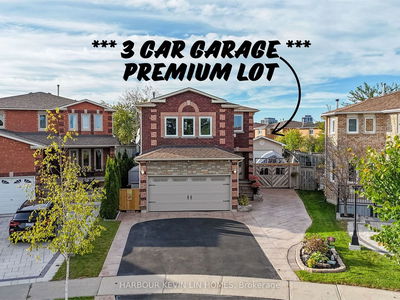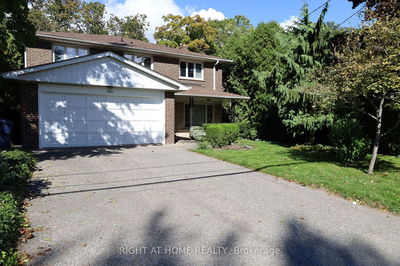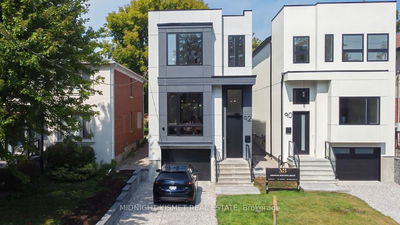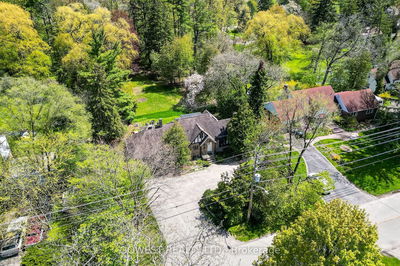237 Old Yonge
St. Andrew-Windfields | Toronto
$2,780,000.00
Listed 6 months ago
- 4 bed
- 5 bath
- - sqft
- 6.0 parking
- Detached
Instant Estimate
$2,844,657
+$64,657 compared to list price
Upper range
$3,353,763
Mid range
$2,844,657
Lower range
$2,335,552
Property history
- Now
- Listed on Apr 2, 2024
Listed for $2,780,000.00
191 days on market
- Oct 24, 2023
- 1 year ago
Terminated
Listed for $2,888,000.00 • 5 months on market
- Mar 14, 2023
- 2 years ago
Expired
Listed for $2,988,000.00 • 3 months on market
- Oct 20, 2000
- 24 years ago
Sold conditionally
Listed for $489,000.00 • on market
Location & area
Schools nearby
Home Details
- Description
- **Location! Location! Location! **Very Prestigious 60'X125' Magnificent Private Lot On Renowned Old Yonge Street In Coveted St. Andrew Neighborhood! *Surrounded By Multi-Million Dollar Homes, This 2-Storey Detached House offers all the conveniences desired: *Short Drive to High Way 401, *Walking Distance to Subway, High Ranking Public Schools, Owen PS, St. Andrew's MS, Plus Admission to York Mills CI; *Easy access to Multiple Top Famous Private Schools Nearby, Crescent, TFS, Havergal, Bayview Glen; *Close to Tennis Courts, Golf Courses, Shopping and Restaurants on and along the famous Yonge St, while enjoy the serenity of the St. Andrew local community. * Spacious & Bright Sun Filled house, *Well proportioned Primary Room, with her and his Closets & 4-pc Ensuite, pot lights, and all the balanced spaces. *New Installed Flooring in Finished Basement with 2nd kitchen rough in, nanny suite, rec room *Multiple Fireplaces, Skylights *Show with Confidence *Tons of Potentials*Ideal For Future Builders, Renovators & Developers as well. *Do not miss out* *!!Must See!!*
- Additional media
- https://www.winsold.com/tour/320038
- Property taxes
- $10,720.35 per year / $893.36 per month
- Basement
- Finished
- Year build
- -
- Type
- Detached
- Bedrooms
- 4 + 1
- Bathrooms
- 5
- Parking spots
- 6.0 Total | 2.0 Garage
- Floor
- -
- Balcony
- -
- Pool
- None
- External material
- Brick
- Roof type
- -
- Lot frontage
- -
- Lot depth
- -
- Heating
- Forced Air
- Fire place(s)
- Y
- Main
- Living
- 19’9” x 12’8”
- Dining
- 13’3” x 12’8”
- Kitchen
- 16’3” x 9’10”
- Family
- 17’7” x 12’3”
- Office
- 13’3” x 9’9”
- 2nd
- Prim Bdrm
- 16’12” x 12’11”
- 2nd Br
- 10’11” x 10’0”
- 3rd Br
- 12’8” x 9’12”
- 4th Br
- 12’6” x 10’11”
- Bsmt
- Rec
- 25’11” x 13’9”
- Media/Ent
- 13’9” x 11’8”
- Br
- 16’1” x 11’7”
Listing Brokerage
- MLS® Listing
- C8189016
- Brokerage
- RE/MAX REALTRON REALTY INC.
Similar homes for sale
These homes have similar price range, details and proximity to 237 Old Yonge
