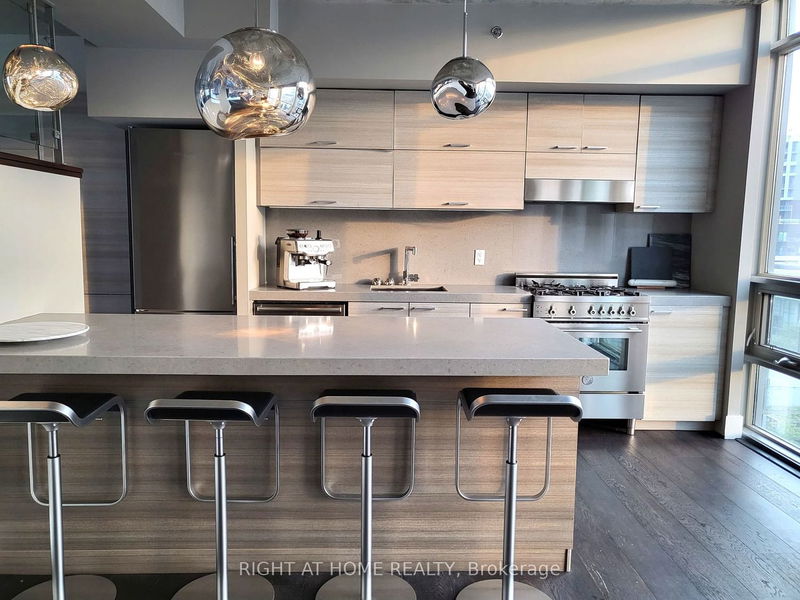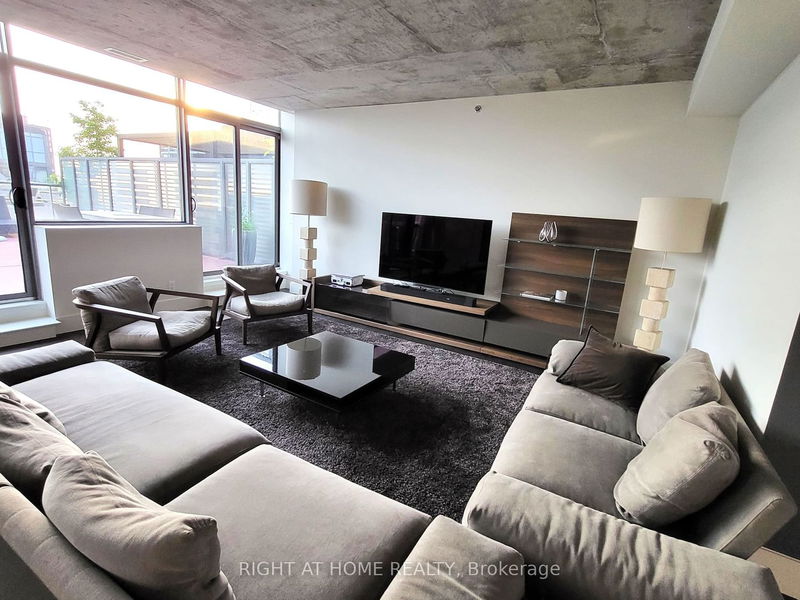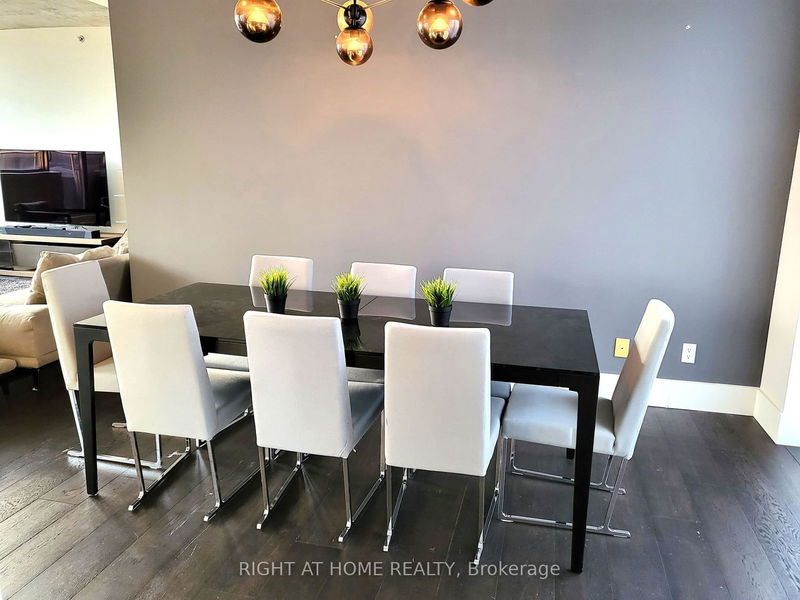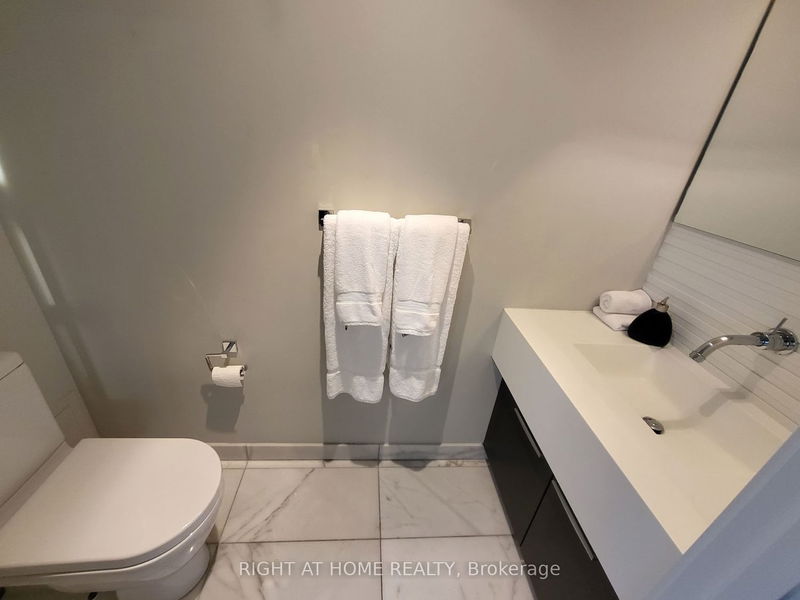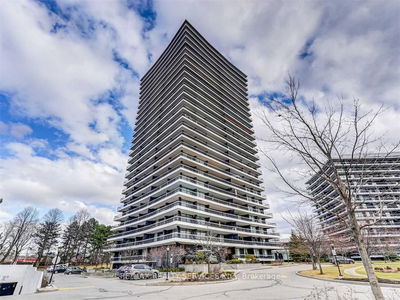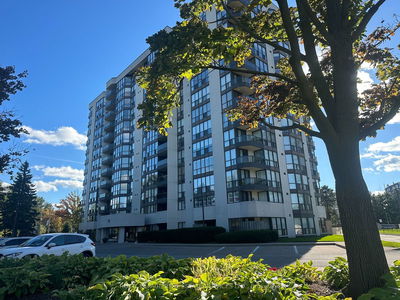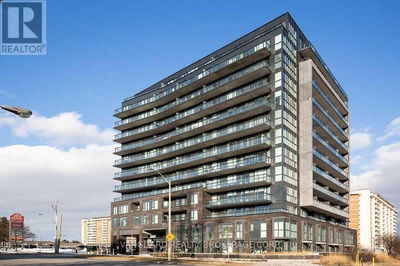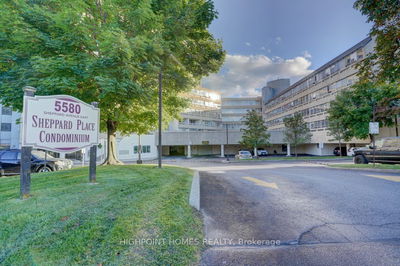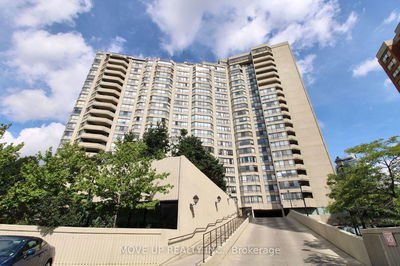Ph1027 - 55 Stewart
Waterfront Communities C1 | Toronto
$2,970,000.00
Listed 6 months ago
- 2 bed
- 3 bath
- 2500-2749 sqft
- 1.0 parking
- Condo Apt
Instant Estimate
$2,690,170
-$279,831 compared to list price
Upper range
$3,104,043
Mid range
$2,690,170
Lower range
$2,276,296
Property history
- Now
- Listed on Apr 8, 2024
Listed for $2,970,000.00
183 days on market
- Aug 15, 2023
- 1 year ago
Leased
Listed for $6,500.00 • 17 days on market
- Jun 23, 2023
- 1 year ago
Terminated
Listed for $2,890,000.00 • about 2 months on market
- Apr 4, 2023
- 2 years ago
Terminated
Listed for $2,890,000.00 • about 2 months on market
- Oct 11, 2022
- 2 years ago
Expired
Listed for $2,890,000.00 • 3 months on market
- Jul 13, 2022
- 2 years ago
Expired
Listed for $2,890,000.00 • 3 months on market
Location & area
Schools nearby
Home Details
- Description
- Rare Opportunity For This One-Of-A-Kind 3-Storey Condo Unit (2713Sf) In 1 Hotel Residences. Famous For Its Rooftop Amenities, This Penthouse Has Its Own 500Sf Rooftop Patio And Gas Bbq Line. Modern Kitchen With Open Concept Main Level, Exposed Concrete Ceilings. Enjoy East And West Views With Ceiling To Floor Windows. Two Huge Bedrooms With Ensuite On The Second Floor. Located In Chique King West, Urban Convenience Is A Given. Comes With Parking & Locker.
- Additional media
- -
- Property taxes
- $11,819.70 per year / $984.98 per month
- Condo fees
- $2,588.00
- Basement
- None
- Year build
- 11-15
- Type
- Condo Apt
- Bedrooms
- 2 + 1
- Bathrooms
- 3
- Pet rules
- Restrict
- Parking spots
- 1.0 Total | 1.0 Garage
- Parking types
- Owned
- Floor
- -
- Balcony
- Open
- Pool
- -
- External material
- Concrete
- Roof type
- -
- Lot frontage
- -
- Lot depth
- -
- Heating
- Forced Air
- Fire place(s)
- N
- Locker
- Owned
- Building amenities
- Concierge, Gym, Outdoor Pool, Rooftop Deck/Garden, Sauna, Visitor Parking
- Main
- Living
- 9’12” x 19’7”
- Dining
- 13’5” x 9’7”
- Family
- 18’4” x 16’12”
- Kitchen
- 13’3” x 8’5”
- Lower
- Foyer
- 10’10” x 11’4”
- Upper
- Prim Bdrm
- 20’1” x 14’1”
- Br
- 11’5” x 15’8”
- Office
- 27’3” x 12’0”
Listing Brokerage
- MLS® Listing
- C8211528
- Brokerage
- RIGHT AT HOME REALTY
Similar homes for sale
These homes have similar price range, details and proximity to 55 Stewart
