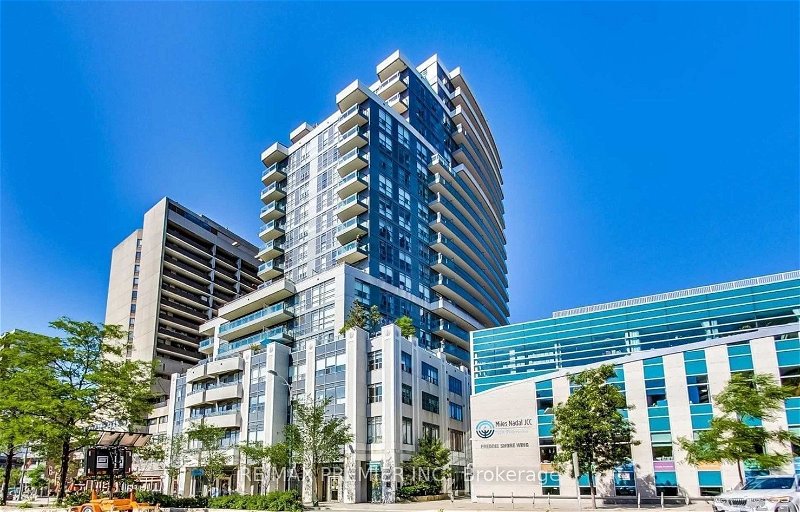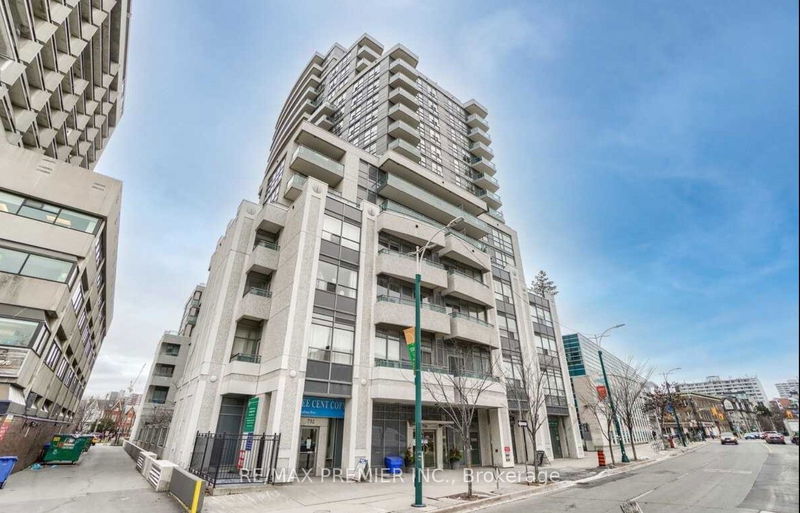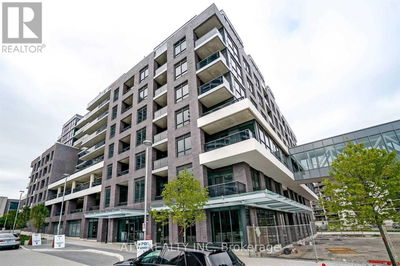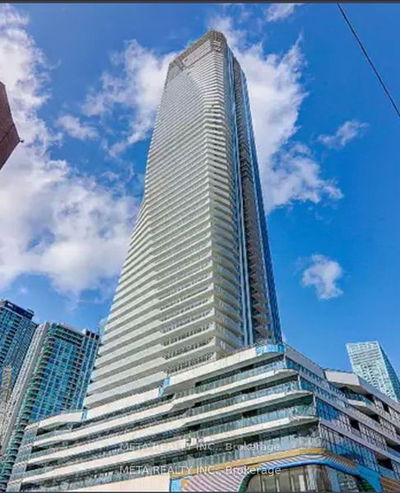317 - 736 Spadina
University | Toronto
$599,000.00
Listed 6 months ago
- 1 bed
- 1 bath
- 500-599 sqft
- 0.0 parking
- Condo Apt
Instant Estimate
$647,466
+$48,466 compared to list price
Upper range
$697,125
Mid range
$647,466
Lower range
$597,807
Property history
- Apr 17, 2024
- 6 months ago
Price Change
Listed for $599,000.00 • about 2 months on market
- Apr 6, 2023
- 2 years ago
Leased
Listed for $2,650.00 • 2 months on market
Location & area
Schools nearby
Home Details
- Description
- ***FOR SALE*** Experience the epitome of convenience with this fully furnished 1-bed condo. Part of the living room can be converted into a second bedroom. Boasting unlimited high-speed internet, catering ideally to small families or two university students. Available from June 15, 2024, this residence is strategically located just steps away from the University of Toronto campus at the bustling intersection of Spadina & Bloor. Immerse yourself in the vibrant academic atmosphere, with quick access to the UofT Library, Science & Arts faculties, and the prestigious Rotman School of Business, all within a mere 5-minute walk. Furthermore, enjoy unparalleled connectivity with easy access to subway stations, streetcars, and nearby hospitals, ensuring seamless transportation and essential services. Embrace the essence of campus living with this unparalleled opportunity. Schedule a viewing today and seize this chance to elevate your living experience
- Additional media
- -
- Property taxes
- $2,376.00 per year / $198.00 per month
- Condo fees
- $410.00
- Basement
- None
- Year build
- -
- Type
- Condo Apt
- Bedrooms
- 1
- Bathrooms
- 1
- Pet rules
- Restrict
- Parking spots
- 0.0 Total
- Parking types
- None
- Floor
- -
- Balcony
- Open
- Pool
- -
- External material
- Concrete
- Roof type
- -
- Lot frontage
- -
- Lot depth
- -
- Heating
- Forced Air
- Fire place(s)
- N
- Locker
- Owned
- Building amenities
- Concierge, Exercise Room, Guest Suites, Media Room, Party/Meeting Room, Rooftop Deck/Garden
- Flat
- Living
- 9’10” x 9’4”
- Dining
- 9’10” x 9’4”
- Kitchen
- 9’4” x 8’7”
- Prim Bdrm
- 12’6” x 9’3”
Listing Brokerage
- MLS® Listing
- C8245526
- Brokerage
- RE/MAX PREMIER INC.
Similar homes for sale
These homes have similar price range, details and proximity to 736 Spadina









