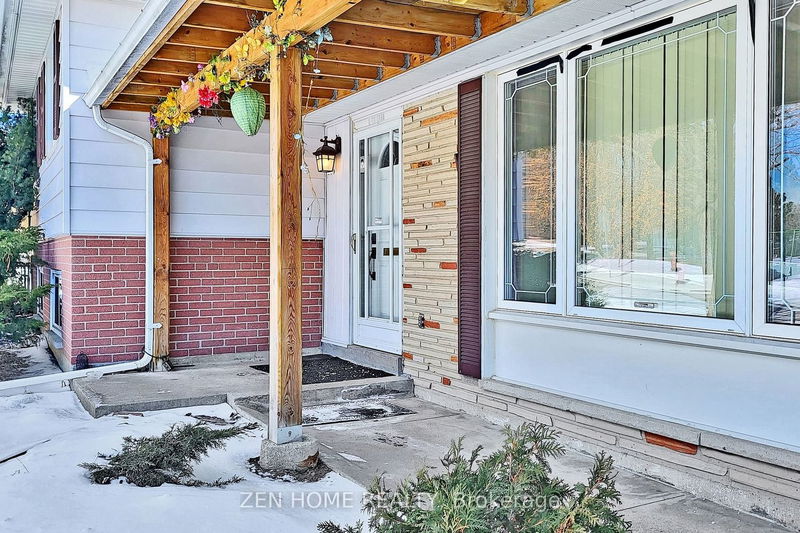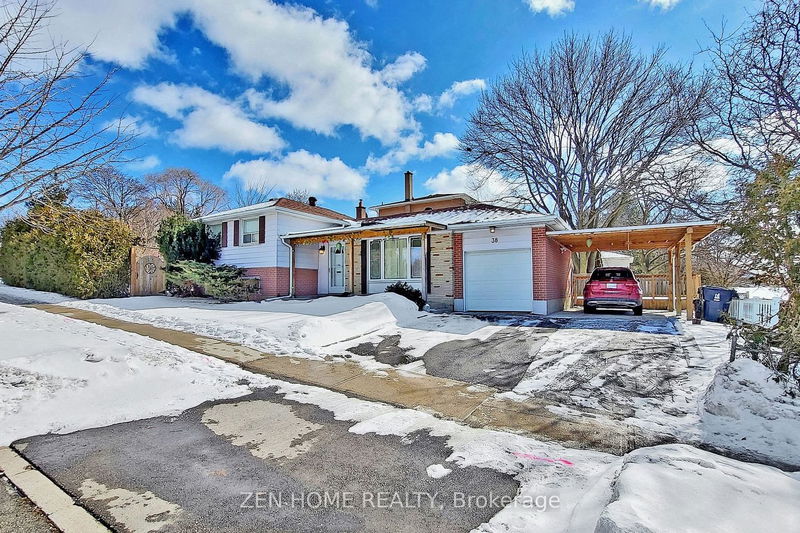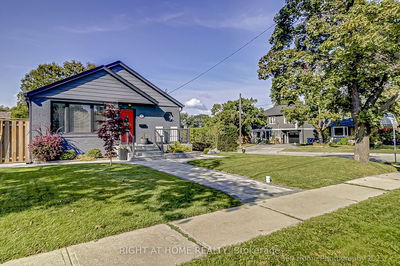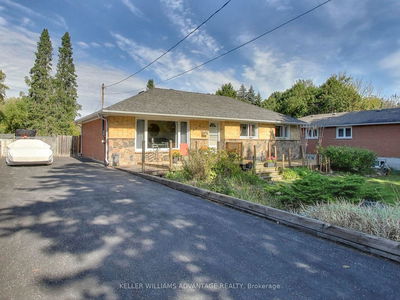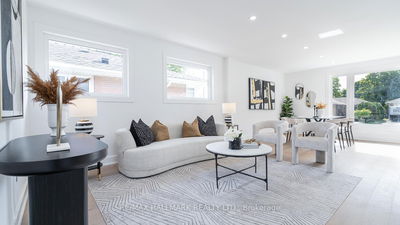38 Cresthaven
Hillcrest Village | Toronto
$1,888,000.00
Listed 6 months ago
- 3 bed
- 4 bath
- 1100-1500 sqft
- 5.0 parking
- Detached
Instant Estimate
$1,707,904
-$180,096 compared to list price
Upper range
$1,856,268
Mid range
$1,707,904
Lower range
$1,559,539
Property history
- Apr 18, 2024
- 6 months ago
Price Change
Listed for $1,888,000.00 • 3 months on market
Sold for
Listed for $1,888,000.00 • on market
- Apr 12, 2024
- 6 months ago
Terminated
Listed for $1,688,000.00 • 6 days on market
Location & area
Schools nearby
Home Details
- Description
- Attention families! Incredible opportunity! Conveniently located near top-rated schools & Seneca College, next to Cresthaven PS! Walking distance to Go Train! 2.5 min. walk to TTC Bus Station! Steps to Public Library and Tim Hortons for your morning Coffee. Act fast! Huge Potential in North York, Toronto. Ideal for families or investors not currently qualified for conventional mortgage with assumption of current tenancy agreement & high rental income. Don't miss out on this value-packed easy mortgage qualifier property / redevelopment opportunity in a sought-after neighborhood! Charming, fully renovated 3+2 Bdrm (5 beds in total), 4 Bath side-split with the largest deck in town & amazing outdoor space, ideal for entertaining. Rented fully furnished! Don't miss out! Attention: Investors and developers | Income Property $5,500 monthly rental income + Utilities. Ideal for lower income buyers to qualify for a mortgage to buy now before prices are up to the roof, refinance after the mortgage rates are much down later in 2025. Can build 3 units, each with their own civic address: 1 Tristan Cres, 36 & 38 Cresthaven Drive (without severence). Rebuild 3 units incl. garden suite on sloped lot, setback is less than the current building's widest area which is great! Prime location with new mansions nearby.
- Additional media
- -
- Property taxes
- $6,130.02 per year / $510.84 per month
- Basement
- Crawl Space
- Basement
- Finished
- Year build
- 31-50
- Type
- Detached
- Bedrooms
- 3 + 2
- Bathrooms
- 4
- Parking spots
- 5.0 Total | 1.0 Garage
- Floor
- -
- Balcony
- -
- Pool
- None
- External material
- Alum Siding
- Roof type
- -
- Lot frontage
- -
- Lot depth
- -
- Heating
- Forced Air
- Fire place(s)
- N
- Upper
- Prim Bdrm
- 9’3” x 11’6”
- 2nd Br
- 14’12” x 8’12”
- 3rd Br
- 10’7” x 10’0”
- Lower
- 4th Br
- 10’12” x 8’12”
- 5th Br
- 10’3” x 8’2”
- Family
- 16’6” x 7’10”
- Ground
- Kitchen
- 12’0” x 9’3”
- Living
- 14’12” x 8’12”
- Dining
- 9’10” x 9’9”
Listing Brokerage
- MLS® Listing
- C8248040
- Brokerage
- ZEN HOME REALTY
Similar homes for sale
These homes have similar price range, details and proximity to 38 Cresthaven


