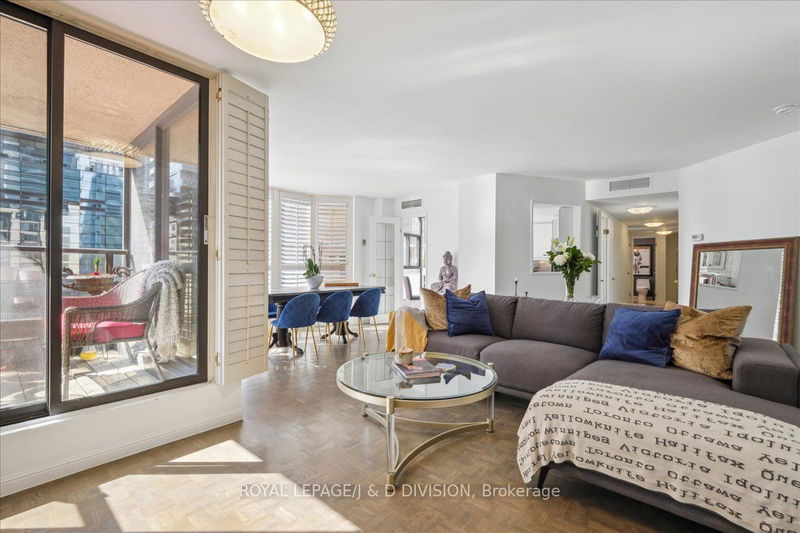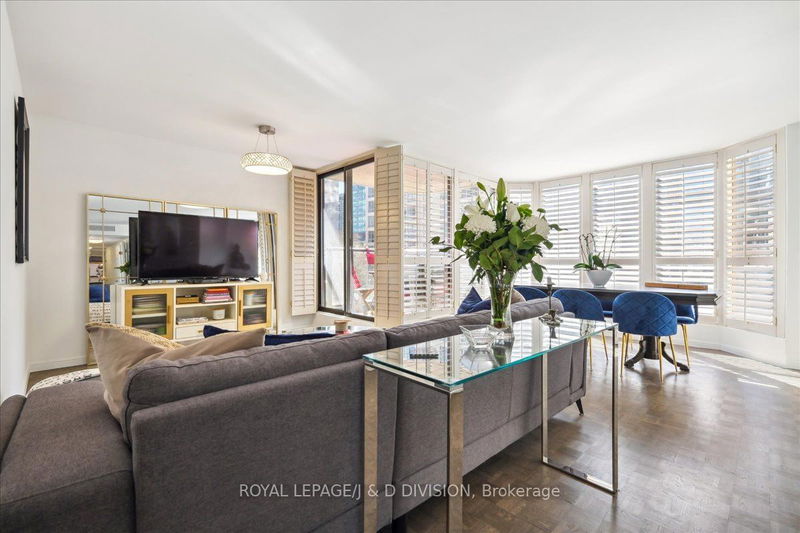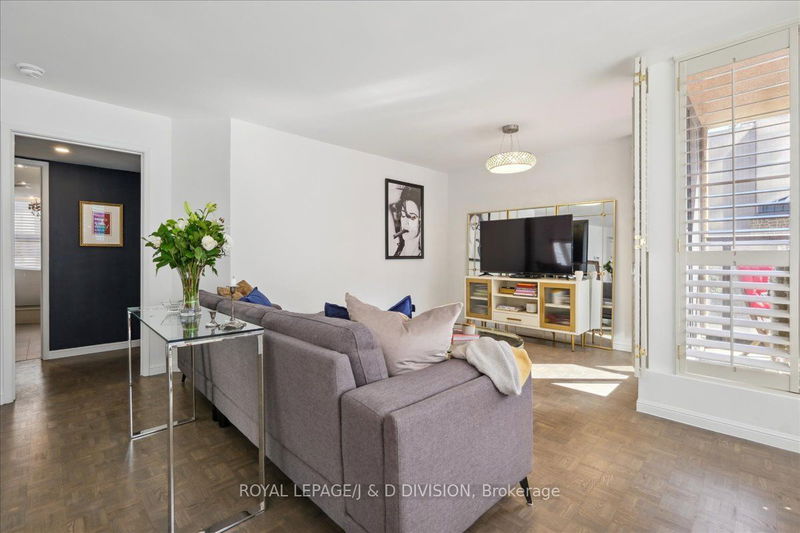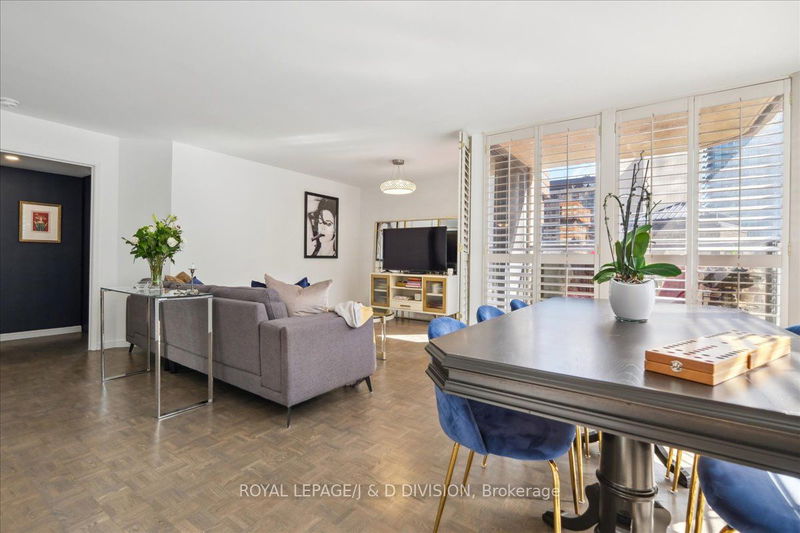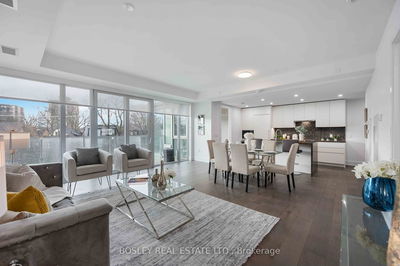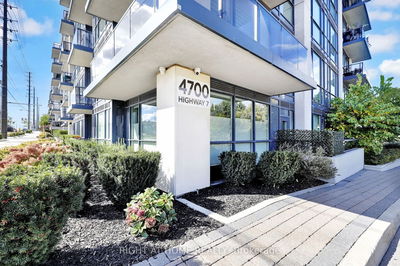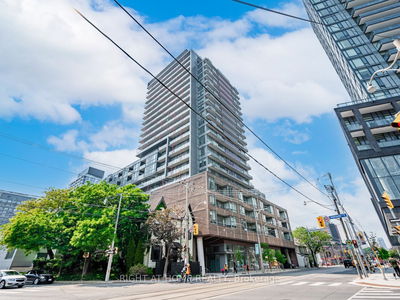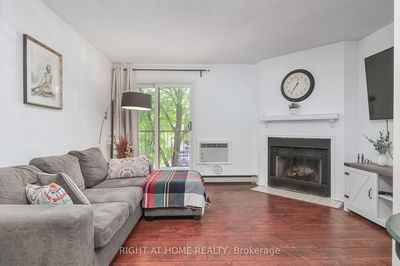504 - 1331 Bay
Annex | Toronto
$1,178,000.00
Listed 6 months ago
- 2 bed
- 2 bath
- 1200-1399 sqft
- 1.0 parking
- Condo Apt
Instant Estimate
$1,160,872
-$17,129 compared to list price
Upper range
$1,313,186
Mid range
$1,160,872
Lower range
$1,008,557
Property history
- Jul 12, 2024
- 3 months ago
Terminated
Listed for $4,750.00 • about 2 months on market
- Now
- Listed on Apr 18, 2024
Listed for $1,178,000.00
175 days on market
- Apr 17, 2024
- 6 months ago
Terminated
Listed for $4,975.00 • 3 months on market
- Oct 13, 2023
- 1 year ago
Terminated
Listed for $5,450.00 • 5 months on market
- Oct 13, 2023
- 1 year ago
Terminated
Listed for $1,178,000.00 • 5 months on market
- Apr 10, 2023
- 2 years ago
Suspended
Listed for $4,990.00 • about 2 months on market
- Feb 21, 2023
- 2 years ago
Terminated
Listed for $1,199,999.00 • about 1 month on market
- Feb 21, 2023
- 2 years ago
Terminated
Listed for $4,990.00 • about 2 months on market
- Jan 25, 2023
- 2 years ago
Terminated
Listed for $5,500.00 • 28 days on market
- Jan 25, 2023
- 2 years ago
Terminated
Listed for $1,250,000.00 • 28 days on market
Location & area
Schools nearby
Home Details
- Description
- Experience the epitome of opulent living in Yorkville, a prestigious residence at Bay & Davenport offering unparalleled privacy and exclusivity. This meticulously crafted 2 bedroom plus den, 2 bath suite is flooded with natural light from the south and east clear exposures and features a coveted open plan making entertaining a breeze. Located on the far southeast corner of the building, you can enjoy clear southeast views from the covered balcony and all principal rooms. The expansive living and dining areas are adorned with floor-to-ceiling windows, creating a bright and welcoming ambiance. The gourmet eat-in kitchen offers commanding southern views and overlooks both the living and dining spaces. The luxurious primary suite boasts a wall of closets and wall of windows for maximum light and storage. The second large bedroom (13' x 9'5") is perfectly positioned and presents the ideal split plan. The shared hall 5-piece spa bath is absolutely stunning with double sinks, freestanding soaking tub, & walk-in glass-framed shower. The private den is perfect for work-at-home! Rounding out this exquisite residence is a laundry room with extra space for more storage and a 2-piece hall bath. Extra large locker & parking included!
- Additional media
- https://media.otbxair.com/1331-Bay-St-1/idx
- Property taxes
- $4,284.14 per year / $357.01 per month
- Condo fees
- $2,164.50
- Basement
- None
- Year build
- -
- Type
- Condo Apt
- Bedrooms
- 2 + 1
- Bathrooms
- 2
- Pet rules
- Restrict
- Parking spots
- 1.0 Total | 1.0 Garage
- Parking types
- Owned
- Floor
- -
- Balcony
- Open
- Pool
- -
- External material
- Other
- Roof type
- -
- Lot frontage
- -
- Lot depth
- -
- Heating
- Heat Pump
- Fire place(s)
- N
- Locker
- Owned
- Building amenities
- Bike Storage, Exercise Room, Party/Meeting Room, Rooftop Deck/Garden, Visitor Parking
- Main
- Foyer
- 8’0” x 7’4”
- Living
- 21’4” x 9’10”
- Dining
- 13’4” x 9’6”
- Kitchen
- 13’1” x 9’9”
- Breakfast
- 13’1” x 9’9”
- Prim Bdrm
- 16’1” x 12’5”
- 2nd Br
- 13’1” x 9’5”
- Den
- 8’0” x 6’0”
- Laundry
- 7’1” x 5’5”
- Other
- 7’5” x 5’1”
Listing Brokerage
- MLS® Listing
- C8249636
- Brokerage
- ROYAL LEPAGE/J & D DIVISION
Similar homes for sale
These homes have similar price range, details and proximity to 1331 Bay
