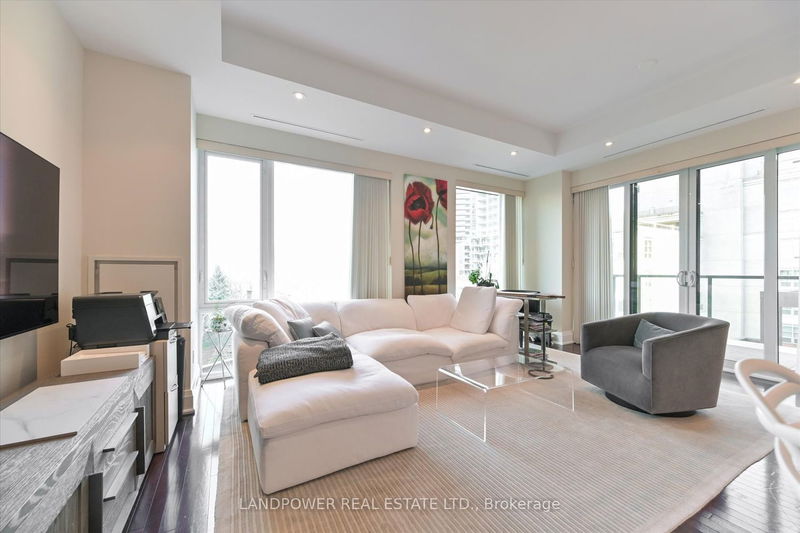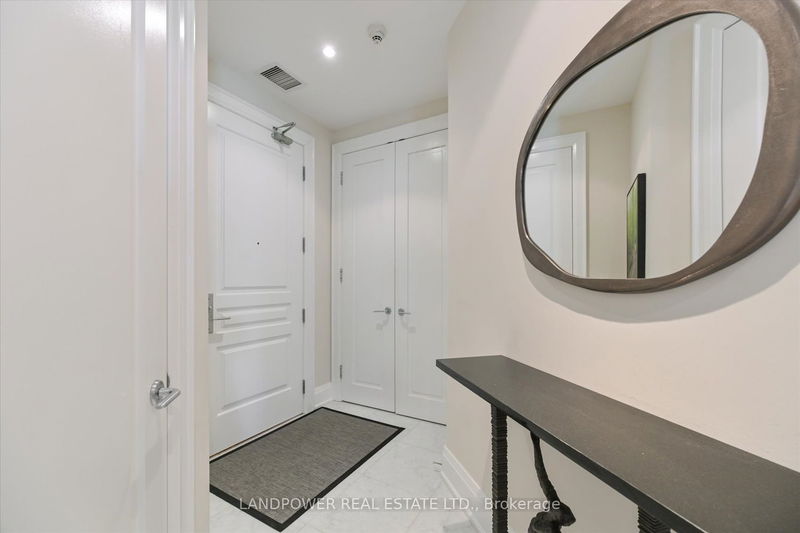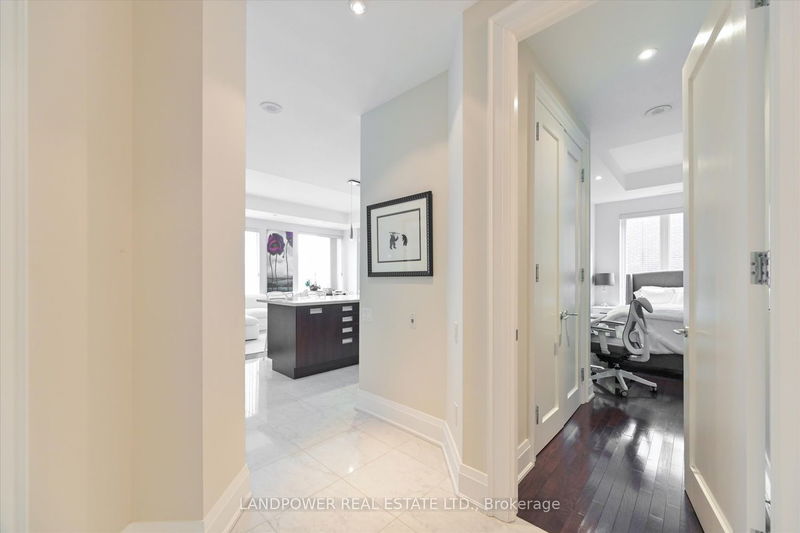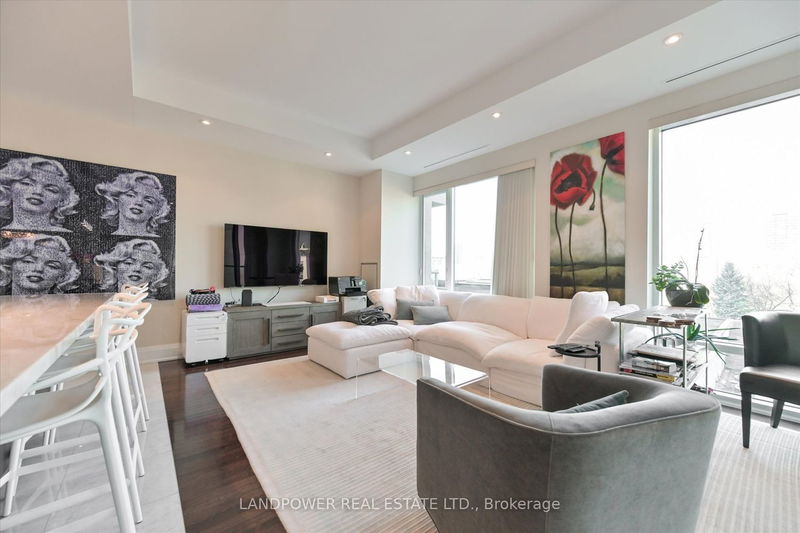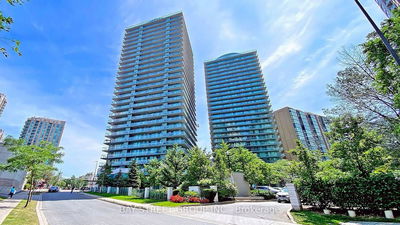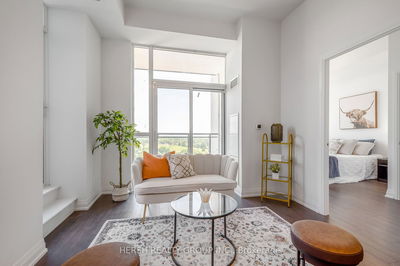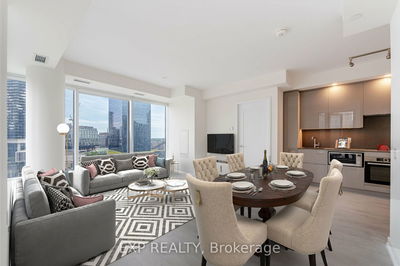503 - 80 Yorkville
Annex | Toronto
$2,580,000.00
Listed 6 months ago
- 2 bed
- 2 bath
- 1200-1399 sqft
- 2.0 parking
- Condo Apt
Instant Estimate
$2,709,060
+$129,060 compared to list price
Upper range
$3,143,822
Mid range
$2,709,060
Lower range
$2,274,298
Property history
- Apr 20, 2024
- 6 months ago
Price Change
Listed for $2,580,000.00 • 5 months on market
- Feb 14, 2024
- 8 months ago
Terminated
Listed for $2,799,000.00 • about 2 months on market
- Apr 6, 2023
- 2 years ago
Expired
Listed for $3,320,000.00 • 5 months on market
Location & area
Schools nearby
Home Details
- Description
- Luxury Living At One Of The Finest Buildings In The Heart Of Yorkville. See It To Believe It. Located At The City's Most Exclusive & Luxurious Address. This Desirable Corner Suite Features Approx 1300 Sq Ft Of Living Space, 2 Balconies, 2 Bedrooms, 2 Spa-Style Bathrooms. 10 ft Ceilings, Floor To Ceiling Windows And Pot Lights Throughout. Open Concept Living Room Is Perfect For Entertaining. A Spectacular Chef's Kitchen With Island! Designer-Inspired And Perfectly Appointed. Offering A Full Service Experience For Residents Including First Class Concierge Services, Valet Parking & World Class Amenities. Steps Away From Toronto's Finest Restaurants, Shops, Museums & Gourmet Grocery Stores. Ideal For Entertaining & Enjoying Everything Yorkville Has To Offer.
- Additional media
- https://studiogtavtour.ca/50380-Yorkville-Ave
- Property taxes
- $8,918.00 per year / $743.17 per month
- Condo fees
- $2,175.00
- Basement
- None
- Year build
- -
- Type
- Condo Apt
- Bedrooms
- 2
- Bathrooms
- 2
- Pet rules
- Restrict
- Parking spots
- 2.0 Total | 2.0 Garage
- Parking types
- Owned
- Floor
- -
- Balcony
- Open
- Pool
- -
- External material
- Brick
- Roof type
- -
- Lot frontage
- -
- Lot depth
- -
- Heating
- Heat Pump
- Fire place(s)
- N
- Locker
- Owned
- Building amenities
- Concierge, Exercise Room, Gym, Indoor Pool, Party/Meeting Room, Visitor Parking
- Ground
- Living
- 18’7” x 12’4”
- Dining
- 7’8” x 6’11”
- Foyer
- 0’0” x 0’0”
- Kitchen
- 14’11” x 9’4”
- Prim Bdrm
- 13’9” x 10’11”
- 2nd Br
- 11’11” x 11’11”
Listing Brokerage
- MLS® Listing
- C8254368
- Brokerage
- LANDPOWER REAL ESTATE LTD.
Similar homes for sale
These homes have similar price range, details and proximity to 80 Yorkville
