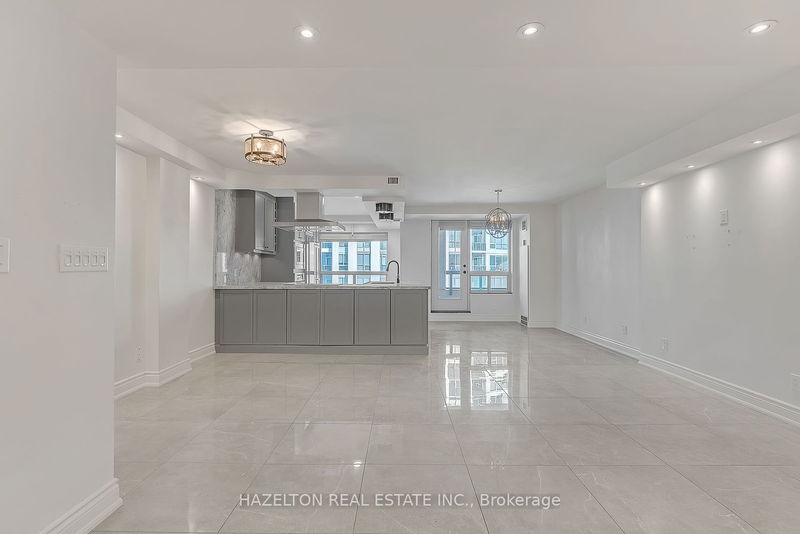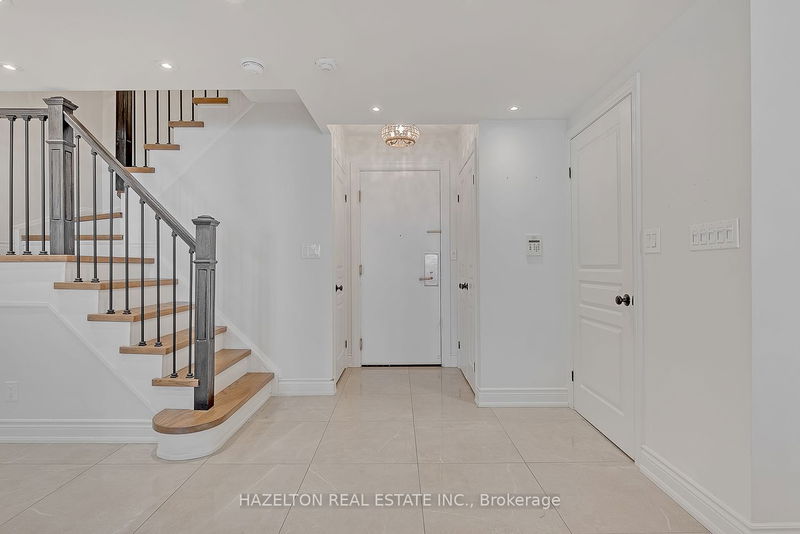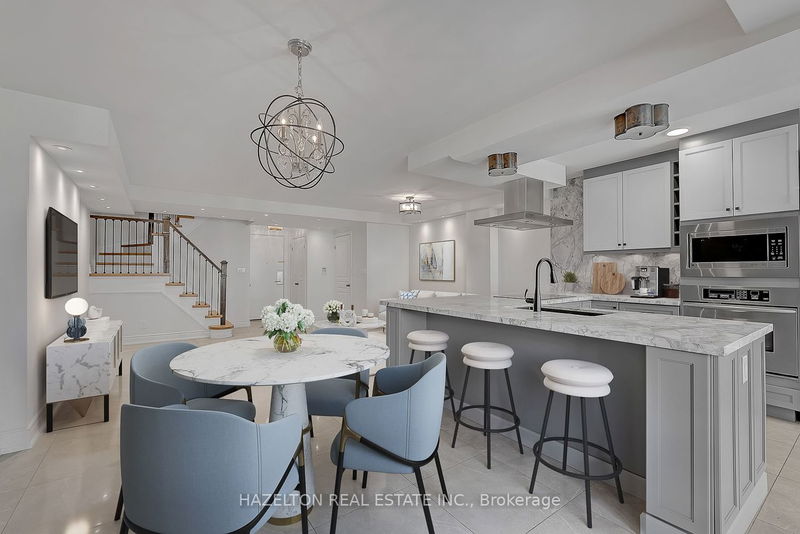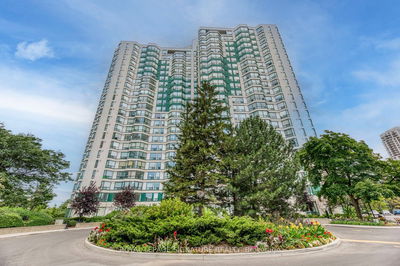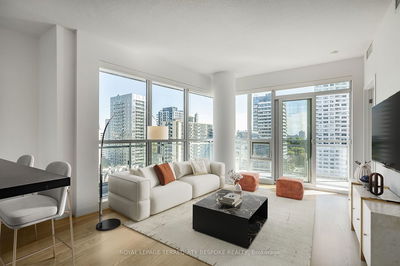PH6 - 102 Bloor
Annex | Toronto
$1,545,000.00
Listed 5 months ago
- 2 bed
- 3 bath
- 1400-1599 sqft
- 1.0 parking
- Condo Apt
Instant Estimate
$1,622,849
+$77,849 compared to list price
Upper range
$1,919,216
Mid range
$1,622,849
Lower range
$1,326,482
Property history
- May 1, 2024
- 5 months ago
Extension
Listed for $1,545,000.00 • on market
- Oct 30, 2023
- 11 months ago
Expired
Listed for $1,685,000.00 • 6 months on market
- Nov 1, 2022
- 2 years ago
Terminated
Listed for $1,695,000.00 • 3 months on market
Location & area
Schools nearby
Home Details
- Description
- Remarkable space, almost 1500 sq ft of thoughtfully designed living on 2 floors in the centre of prime Yorkville. Beautifully renovated throughout with marble floors, 3 stunning spa like marble bathrooms, and a custom made solid wood kitchen with marble countertops. Fabulous open concept main floor entertaining space with a private balcony. Second floor has two super sized bedrooms, ample storage space, ensuite baths and another east facing private balcony accessible from the primary bedroom. Hardwood floors on 2nd. Separate large laundry room on 2nd floor. 1 parking space and 2 lockers. Tremendous value, very well priced. This home is in absolute move in condition, upgraded and totally redesigned .
- Additional media
- http://tour.kineticmedia.biz/ph6--102-bloor-street-west-toronto/nb/
- Property taxes
- $6,385.08 per year / $532.09 per month
- Condo fees
- $1,557.73
- Basement
- Other
- Year build
- -
- Type
- Condo Apt
- Bedrooms
- 2
- Bathrooms
- 3
- Pet rules
- Restrict
- Parking spots
- 1.0 Total | 1.0 Garage
- Parking types
- Owned
- Floor
- -
- Balcony
- Open
- Pool
- -
- External material
- Concrete
- Roof type
- -
- Lot frontage
- -
- Lot depth
- -
- Heating
- Fan Coil
- Fire place(s)
- N
- Locker
- Owned
- Building amenities
- Concierge, Exercise Room, Party/Meeting Room
- Main
- Foyer
- 0’0” x 0’0”
- Living
- 20’0” x 18’1”
- Dining
- 11’2” x 8’8”
- Kitchen
- 16’1” x 9’7”
- Breakfast
- 0’0” x 0’0”
- 2nd
- Prim Bdrm
- 20’6” x 9’9”
- 2nd Br
- 19’2” x 8’1”
- Laundry
- 9’6” x 4’11”
Listing Brokerage
- MLS® Listing
- C8293260
- Brokerage
- HAZELTON REAL ESTATE INC.
Similar homes for sale
These homes have similar price range, details and proximity to 102 Bloor


