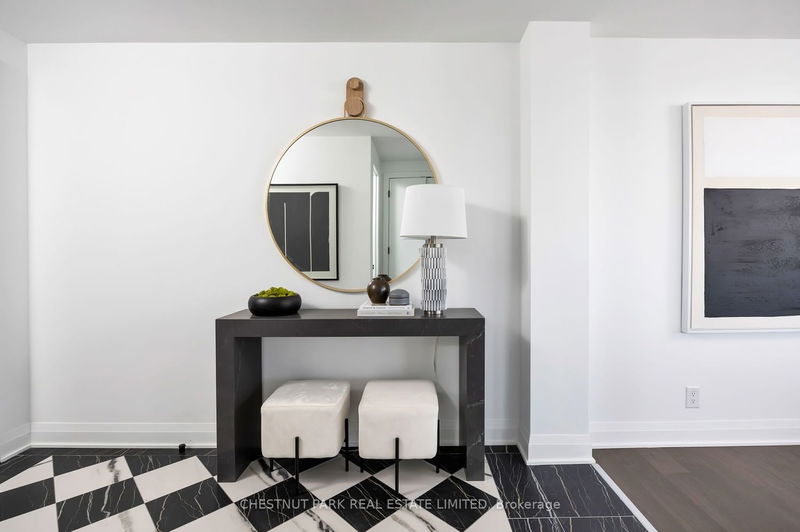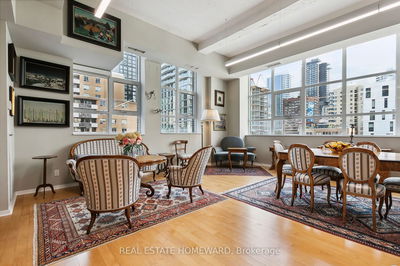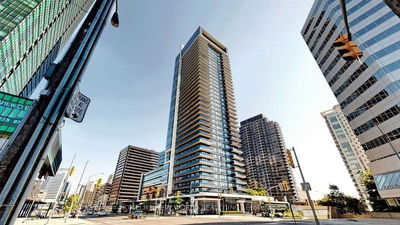1801 - 33 Frederick Todd
Thorncliffe Park | Toronto
$2,199,000.00
Listed 5 months ago
- 2 bed
- 3 bath
- 1600-1799 sqft
- 2.0 parking
- Condo Apt
Instant Estimate
$2,177,338
-$21,662 compared to list price
Upper range
$2,394,752
Mid range
$2,177,338
Lower range
$1,959,923
Property history
- Now
- Listed on May 3, 2024
Listed for $2,199,000.00
157 days on market
- Mar 7, 2024
- 7 months ago
Terminated
Listed for $2,480,000.00 • about 2 months on market
- May 9, 2023
- 1 year ago
Suspended
Listed for $2,249,900.00 • 2 months on market
Location & area
Schools nearby
Home Details
- Description
- Nestled in the heart of Leaside, this elegant 2BR plus Den, 3 Bathroom corner suite epitomizes lavish living, boasting over 1750 sf of meticulously designed space & southeast views. Upon stepping inside, you're greeted by a grand foyer adorned with timeless black & white diamond-shaped tile flooring, leading to a private powder room & coat closet. Entering the expansive great room, natural light floods through the floor-to-ceiling windows, dancing upon the rich hardwood floors, infusing the space with a warm & inviting atmosphere. The generously sized living & dining area offers the perfect canvas for personalization, while the modern kitchen, discreetly tucked away, showcases top-of-the-line Miele appliances, ample storage, a seated breakfast bar & elegant quartz countertops. Secluded from the living areas, the laundry room & bedrooms provide a serene retreat, each boasting a walk-in closet & ensuite bathroom. Step outside onto the balcony, accessible from both bedrooms, with the primary suite boasting its own private balcony. Den can easily be used as a breakfast rm or enclosed to create a sep. office, addit'l BR or TV room. 2 Pkg + 1 Lck. Fees for pkg are $76.61/mo over current maint fees & $22.63/mo for a lckr.
- Additional media
- -
- Property taxes
- $0.00 per year / $0.00 per month
- Condo fees
- $1,232.07
- Basement
- None
- Year build
- New
- Type
- Condo Apt
- Bedrooms
- 2 + 1
- Bathrooms
- 3
- Pet rules
- Restrict
- Parking spots
- 2.0 Total | 2.0 Garage
- Parking types
- Owned
- Floor
- -
- Balcony
- Open
- Pool
- -
- External material
- Brick
- Roof type
- -
- Lot frontage
- -
- Lot depth
- -
- Heating
- Forced Air
- Fire place(s)
- N
- Locker
- Owned
- Building amenities
- Concierge, Exercise Room, Indoor Pool, Media Room, Party/Meeting Room, Rooftop Deck/Garden
- Main
- Foyer
- 3’3” x 3’3”
- Living
- 17’4” x 23’1”
- Dining
- 17’4” x 23’1”
- Kitchen
- 11’1” x 26’3”
- Prim Bdrm
- 12’12” x 15’9”
- 2nd Br
- 10’0” x 11’6”
- Den
- 10’6” x 13’9”
- Laundry
- 3’3” x 3’3”
Listing Brokerage
- MLS® Listing
- C8304772
- Brokerage
- CHESTNUT PARK REAL ESTATE LIMITED
Similar homes for sale
These homes have similar price range, details and proximity to 33 Frederick Todd









