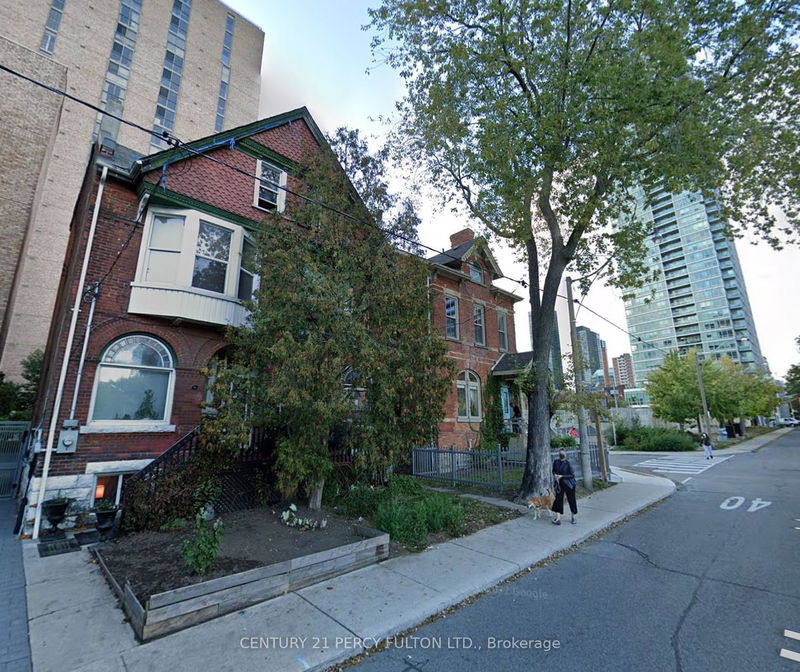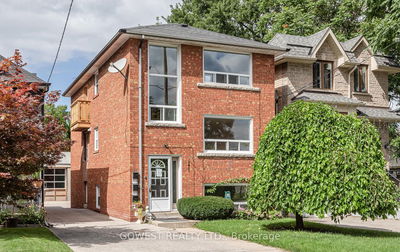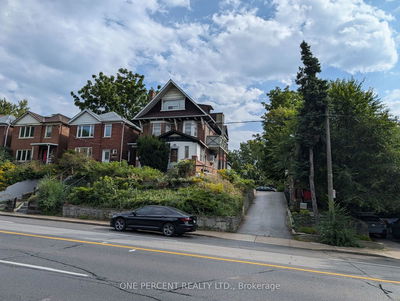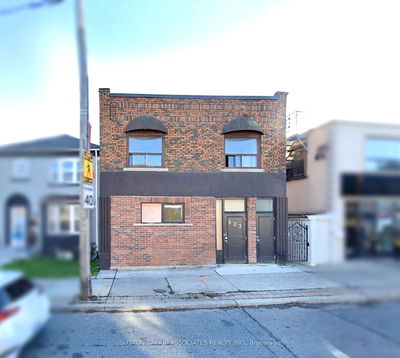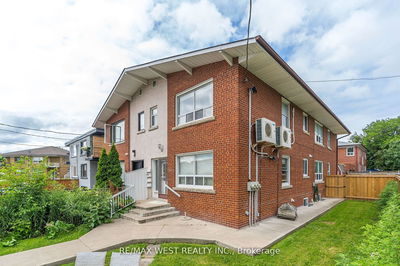74 Homewood
Cabbagetown-South St. James Town | Toronto
$1,738,000.00
Listed 5 months ago
- 4 bed
- 2 bath
- - sqft
- 0.0 parking
- Multiplex
Instant Estimate
$1,788,962
+$50,962 compared to list price
Upper range
$1,955,254
Mid range
$1,788,962
Lower range
$1,622,670
Property history
- Now
- Listed on May 4, 2024
Listed for $1,738,000.00
159 days on market
- Feb 9, 2024
- 8 months ago
Terminated
Listed for $1,590,000.00 • about 1 month on market
Sold for
Listed for $1,690,000.00 • on market
- Nov 23, 2023
- 11 months ago
Terminated
Listed for $1,690,000.00 • 2 months on market
Sold for
Listed for $1,790,000.00 • on market
- Sep 7, 2023
- 1 year ago
Terminated
Listed for $1,790,000.00 • 3 months on market
- Aug 24, 2022
- 2 years ago
Terminated
Listed for $1,999,000.00 • about 2 months on market
Location & area
Schools nearby
Home Details
- Description
- *Pictures Coming SOON* *** FINANCING AVAILABLE *** Attention INVESTORS! Introducing a unique opportunity to OWN an INCOME GENERATING PROPERTY. With a cap rate of 8% - 10% this property has been FULLY OCCUPIED for 17+ YEARS. The combination of CAPITAL APPRECIATION & CASHFLOW is and INVESTORS DREAM. Strategically located in the HEART OF DOWNTOWN with a 100 WALKING SCORE & 99 TRANSIT SCORE The possibilities with this property are ENDLESS. This property features a private backyard, potential for walk in basement access. Seller is willing to offer a Vender Take Back Mortgage at an agreed price. Inspection Report Available Upon Request
- Additional media
- -
- Property taxes
- $6,287.59 per year / $523.97 per month
- Basement
- Finished
- Basement
- Sep Entrance
- Year build
- -
- Type
- Multiplex
- Bedrooms
- 4 + 2
- Bathrooms
- 2
- Parking spots
- 0.0 Total
- Floor
- -
- Balcony
- -
- Pool
- None
- External material
- Brick
- Roof type
- -
- Lot frontage
- -
- Lot depth
- -
- Heating
- Baseboard
- Fire place(s)
- Y
- Main
- Living
- 10’7” x 18’12”
- Family
- 14’12” x 13’7”
- Kitchen
- 10’12” x 11’2”
- 5th Br
- 10’5” x 10’3”
- 3rd
- Br
- 14’12” x 14’4”
- 2nd Br
- 11’7” x 15’1”
- 2nd
- 3rd Br
- 9’7” x 18’0”
- 4th Br
- 14’12” x 14’4”
- Bsmt
- Br
- 13’3” x 13’4”
- Br
- 10’5” x 10’3”
Listing Brokerage
- MLS® Listing
- C8305988
- Brokerage
- CENTURY 21 PERCY FULTON LTD.
Similar homes for sale
These homes have similar price range, details and proximity to 74 Homewood
