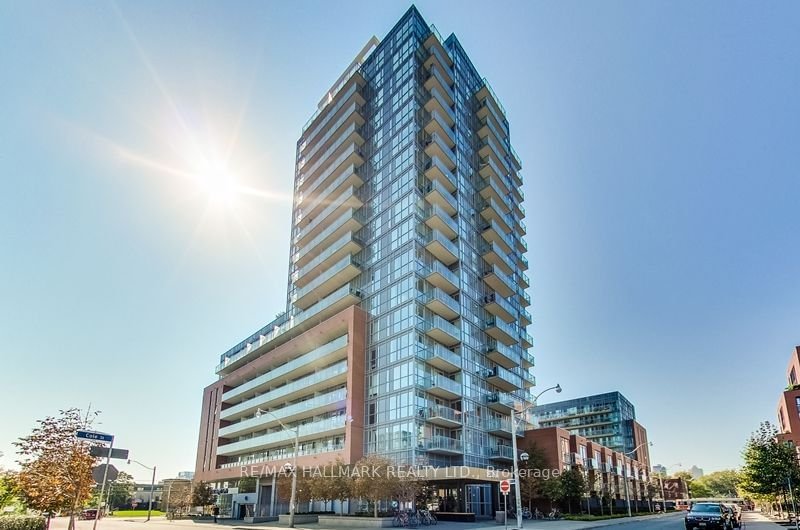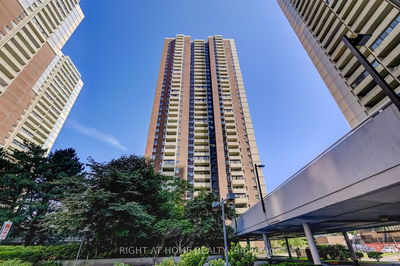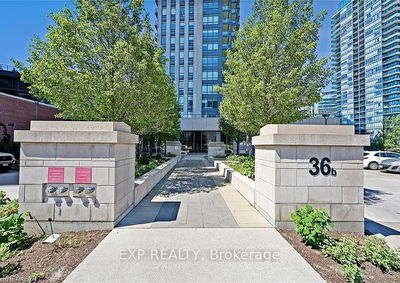625 - 25 Cole
Regent Park | Toronto
$609,000.00
Listed 5 months ago
- 1 bed
- 1 bath
- 600-699 sqft
- 1.0 parking
- Condo Apt
Instant Estimate
$632,530
+$23,530 compared to list price
Upper range
$676,684
Mid range
$632,530
Lower range
$588,375
Property history
- Aug 30, 2024
- 1 month ago
Leased
Listed for $2,450.00 • 2 months on market
- May 7, 2024
- 5 months ago
Price Change
Listed for $609,000.00 • 5 months on market
- Apr 5, 2024
- 6 months ago
Terminated
Listed for $624,900.00 • about 1 month on market
- Feb 12, 2024
- 8 months ago
Terminated
Listed for $648,888.00 • 28 days on market
Location & area
Schools nearby
Home Details
- Description
- Well Appointed, Super Spacious Unit Is Here At 25 Cole Street. Very functional 1+1 layout, 1 Bathroom, 9-Foot Ceilings With Floor to Ceiling Windows. 1 Underground Parking Spot & 1 Locker Included. Locker Located On Same Floor As Suite For Easy Access. Wonderful Kitchen With Breakfast Bar & Open Concept Living/Dinning Floor Plan For Great Entertaining. Fantastic West Facing Balcony (Appx 120sqft) Which Holds Beautiful Unobstructed City Views From Living Room & Bedroom As Well. Amenities are Extensive, 24-Hour Concierge, Party Room, Visitor Parking, Lounge, Games Room, Rooftop Terrace with BBQ's, Theatre Room, Outdoor Green Space With Pergolas, BBQ's & More. Steps to Dundas Which Has Designated Bike Lanes, Walking Distance to Eaton Centre, Sports Field, Freshco, The Aquatic Rec Centre, Shoppers Drugmart, Restaurants, Coffee Shops, & TTC at your Doorstep. DVP, Gardiner & Lakeshore Mins Away.
- Additional media
- -
- Property taxes
- $2,138.70 per year / $178.23 per month
- Condo fees
- $538.45
- Basement
- None
- Year build
- -
- Type
- Condo Apt
- Bedrooms
- 1 + 1
- Bathrooms
- 1
- Pet rules
- Restrict
- Parking spots
- 1.0 Total | 1.0 Garage
- Parking types
- Owned
- Floor
- -
- Balcony
- Open
- Pool
- -
- External material
- Brick
- Roof type
- -
- Lot frontage
- -
- Lot depth
- -
- Heating
- Forced Air
- Fire place(s)
- N
- Locker
- Owned
- Building amenities
- Bbqs Allowed, Concierge, Guest Suites, Gym, Rooftop Deck/Garden, Visitor Parking
- Main
- Foyer
- 3’11” x 6’7”
- Kitchen
- 6’8” x 9’5”
- Dining
- 17’11” x 10’3”
- Living
- 17’11” x 10’3”
- Prim Bdrm
- 12’0” x 9’7”
- Den
- 7’2” x 6’6”
Listing Brokerage
- MLS® Listing
- C8311776
- Brokerage
- RE/MAX HALLMARK REALTY LTD.
Similar homes for sale
These homes have similar price range, details and proximity to 25 Cole









