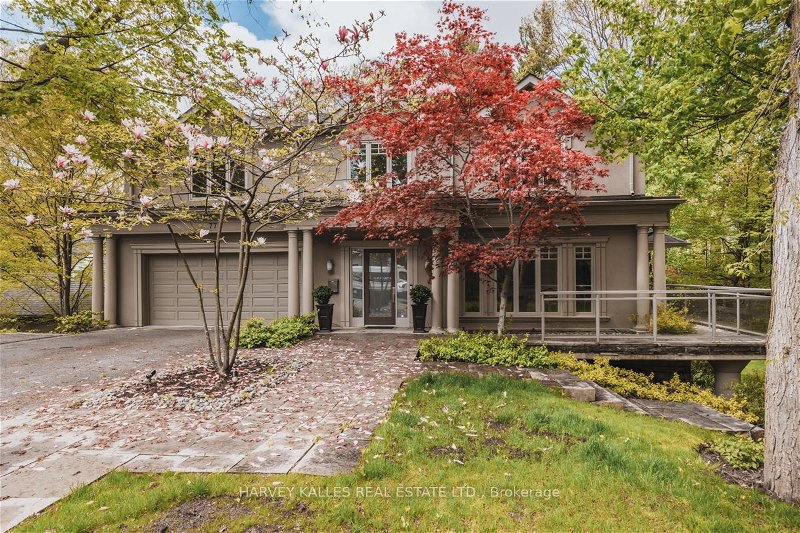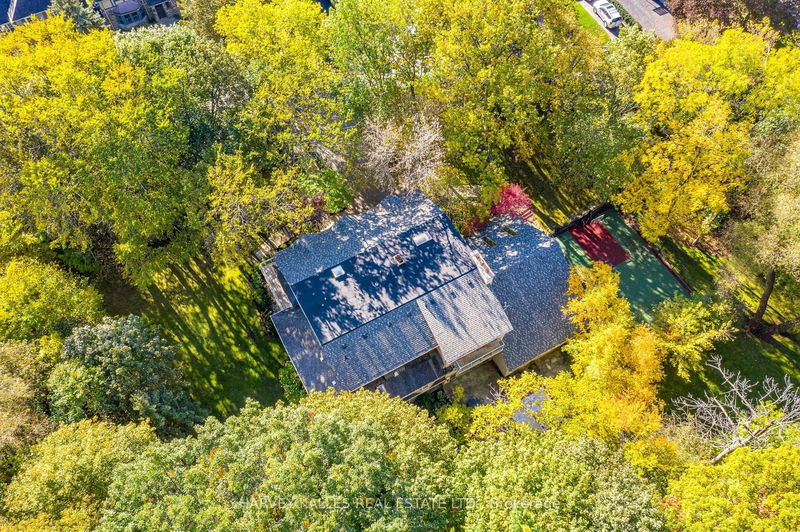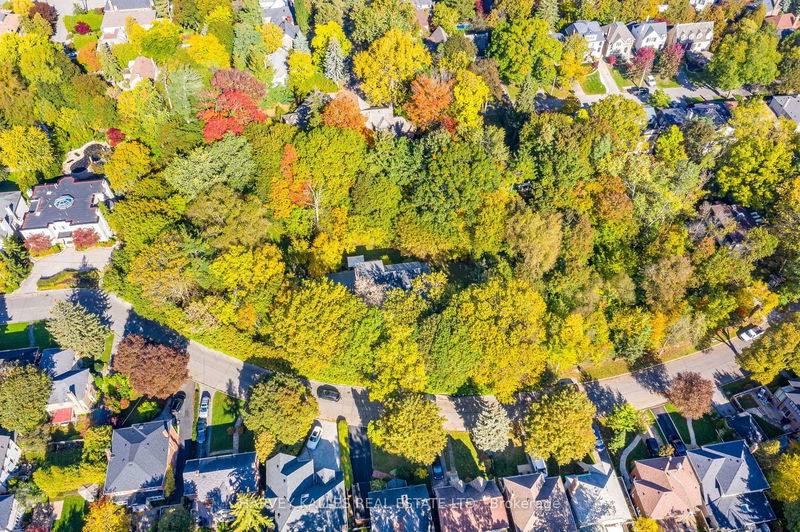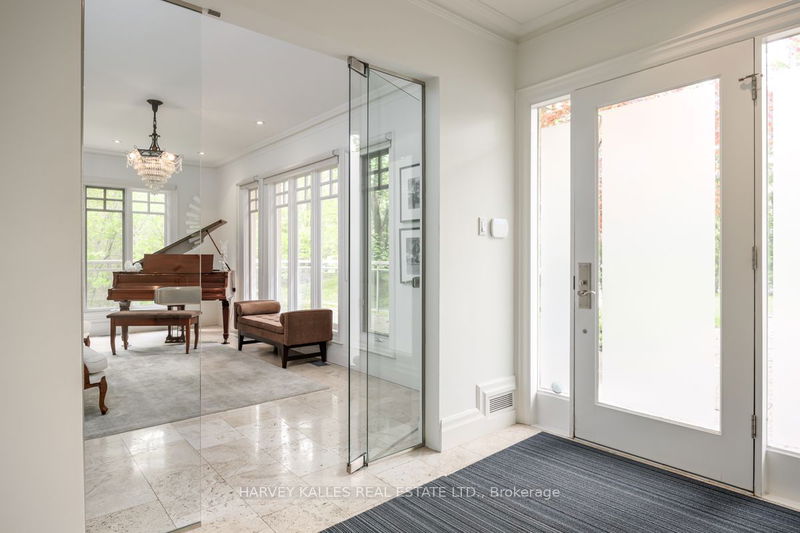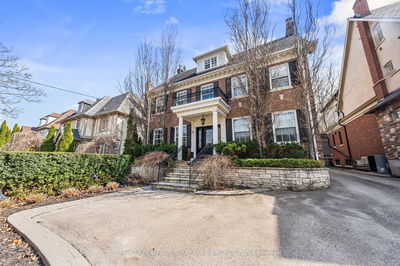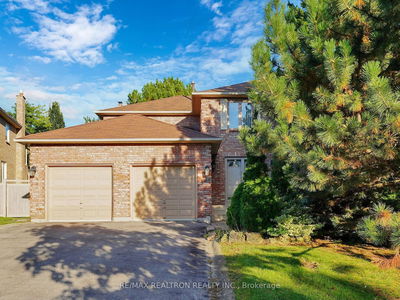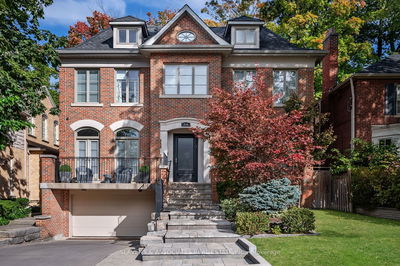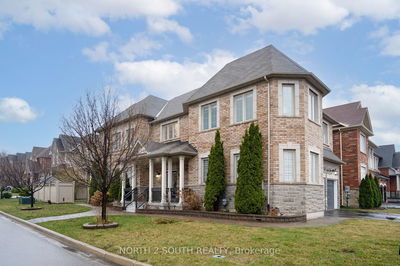77 Coldstream
Lawrence Park South | Toronto
$9,600,000.00
Listed 5 months ago
- 4 bed
- 7 bath
- 3500-5000 sqft
- 6.0 parking
- Detached
Instant Estimate
$6,551,216
-$3,048,784 compared to list price
Upper range
$7,662,179
Mid range
$6,551,216
Lower range
$5,440,253
Property history
- Now
- Listed on May 15, 2024
Listed for $9,600,000.00
146 days on market
Location & area
Schools nearby
Home Details
- Description
- Rare opportunity to live on one of the most desirable streets in Lytton Park. Perfect family home sited on estate-sized lot of approximately one acre. Wall-to-wall and natural light freely cascade throughout creating ambiance of spacious flow. Elegant and sophisticated dining room ideal setting for formal entertaining complemented by state-of-the-art kitchen, while the charming eat-in area with French door opening to wrap around terrace provides a venue for more casual gatherings and alfresco dining. Pocket doors open to family room enhanced by gas fireplace. Primary suite boasts fireplace, walk-out to balcony overlooking gardens, his and hers walk-in dressing rooms and lavish five piece marble ensuite. Family and friends will enjoy the lower level games room, spa, indoor pool and walk-out to patio. A private park ravine lot adjacent to the property and exquisite landscaping by Mark Hartley combine to create a unique country living in the city experience.
- Additional media
- https://listings.realestatephoto360.ca/videos/018f5e28-7319-7208-bdd0-7d9d1611855d
- Property taxes
- $28,969.20 per year / $2,414.10 per month
- Basement
- Fin W/O
- Year build
- 31-50
- Type
- Detached
- Bedrooms
- 4 + 2
- Bathrooms
- 7
- Parking spots
- 6.0 Total | 2.0 Garage
- Floor
- -
- Balcony
- -
- Pool
- Indoor
- External material
- Stucco/Plaster
- Roof type
- -
- Lot frontage
- -
- Lot depth
- -
- Heating
- Forced Air
- Fire place(s)
- Y
- Main
- Living
- 19’1” x 10’5”
- Kitchen
- 21’4” x 20’7”
- Dining
- 27’6” x 14’2”
- Family
- 25’10” x 17’4”
- 2nd
- Prim Bdrm
- 19’11” x 18’9”
- 2nd Br
- 16’6” x 12’3”
- 3rd Br
- 27’9” x 10’8”
- 4th Br
- 15’7” x 14’1”
- Nursery
- 12’5” x 10’6”
- Lower
- Br
- 13’8” x 11’10”
- Br
- 13’8” x 13’4”
- Games
- 18’2” x 9’7”
Listing Brokerage
- MLS® Listing
- C8343268
- Brokerage
- HARVEY KALLES REAL ESTATE LTD.
Similar homes for sale
These homes have similar price range, details and proximity to 77 Coldstream
