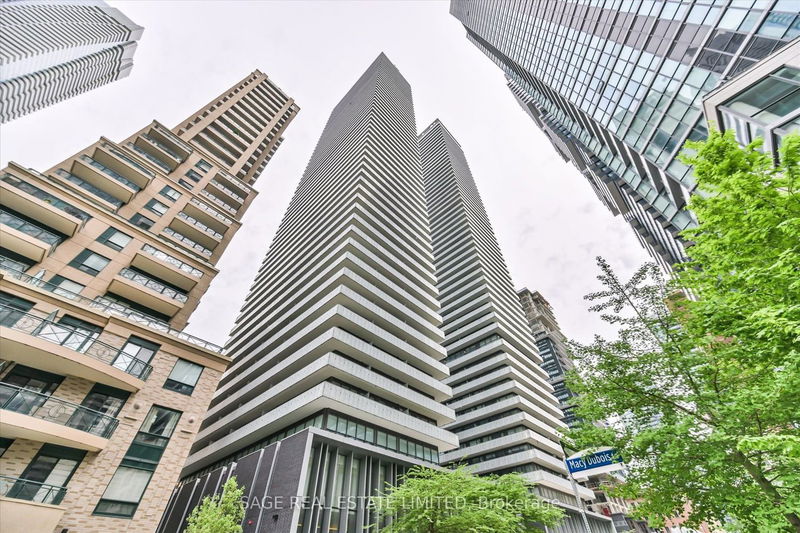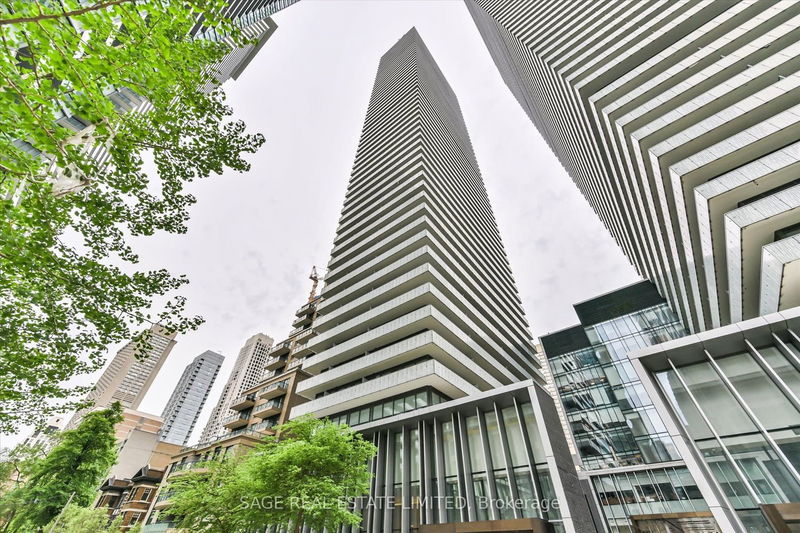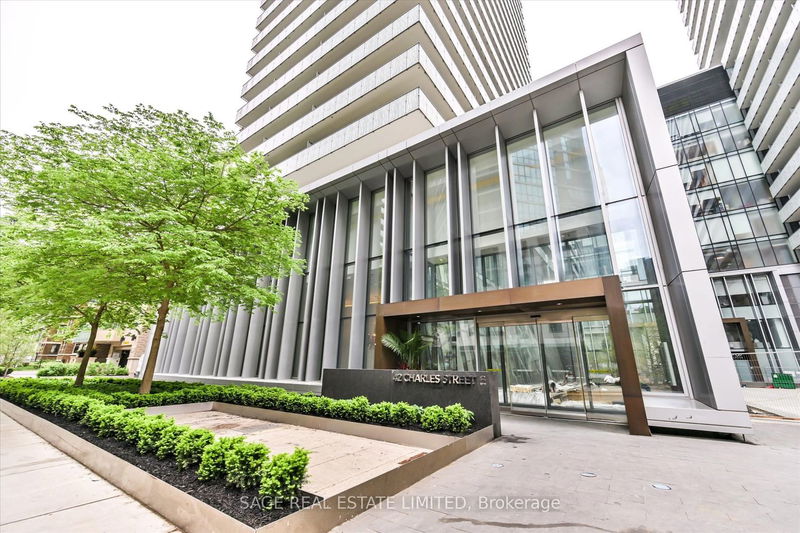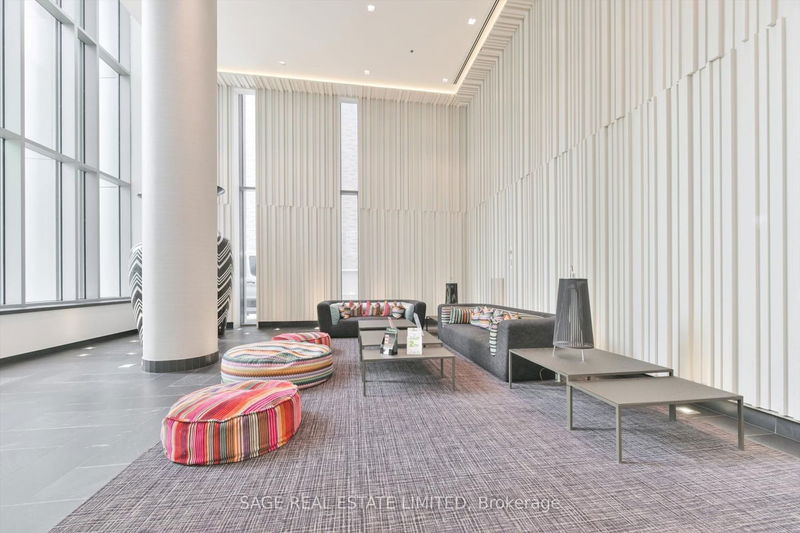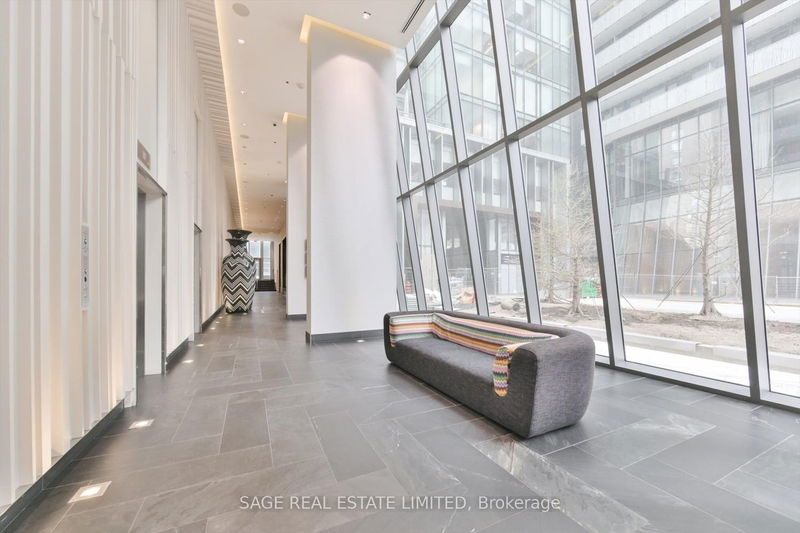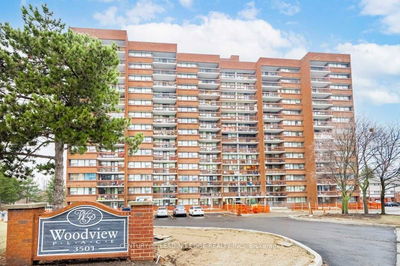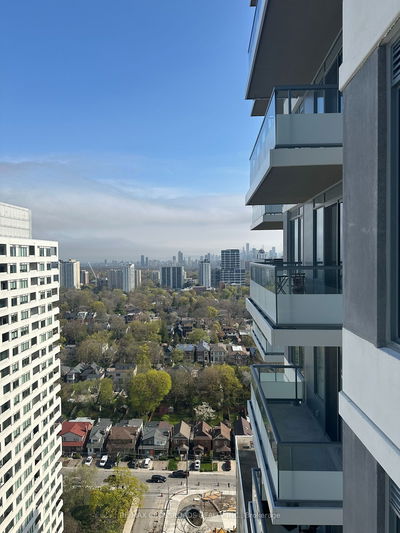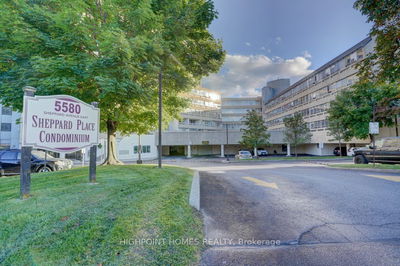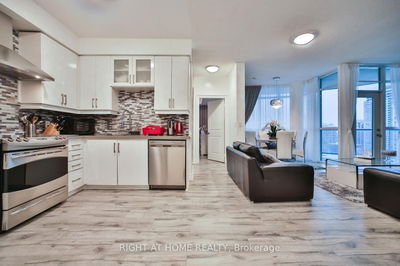LPH4901 - 42 Charles
Church-Yonge Corridor | Toronto
$1,599,000.00
Listed 5 months ago
- 2 bed
- 2 bath
- 1000-1199 sqft
- 1.0 parking
- Condo Apt
Instant Estimate
$1,623,922
+$24,922 compared to list price
Upper range
$1,817,081
Mid range
$1,623,922
Lower range
$1,430,762
Property history
- May 18, 2024
- 5 months ago
Extension
Listed for $1,599,000.00 • on market
Location & area
Schools nearby
Home Details
- Description
- Discover the luxury living at Casa II On Charles with this stunning penthouse. Meticulously crafted and upgraded, this suite epitomizes elegance and sophistication. Situated just moments away from Yorkville, indulge in the epitome of urban lifestyle. Perched as a corner suite, floor-to-ceiling windows offer unparalleled views of the city skyline and the lake, creating an unforgettable panorama. An entertainer's delight, the living space seamlessly flows into a Scavolini kitchen, complete with integrated Gaggenau appliances and a sleek marble waterfall island. Step out from the living room onto the expansive wrap-around terrace, perfect for hosting guests or unwinding in the open air. Retreat to the primary suite, boasting an oversized ensuite bath and a walk-in closet, providing a sanctuary of comfort and style. The east facing second bedroom has a double closet. The laundry room provides additional storage space, enhancing the functionality of the residence.
- Additional media
- https://studiogtavtour.ca/LPH490142-Charles-St-E/idx
- Property taxes
- $7,740.00 per year / $645.00 per month
- Condo fees
- $775.00
- Basement
- None
- Year build
- -
- Type
- Condo Apt
- Bedrooms
- 2
- Bathrooms
- 2
- Pet rules
- Restrict
- Parking spots
- 1.0 Total | 1.0 Garage
- Parking types
- Owned
- Floor
- -
- Balcony
- Open
- Pool
- -
- External material
- Concrete
- Roof type
- -
- Lot frontage
- -
- Lot depth
- -
- Heating
- Fan Coil
- Fire place(s)
- N
- Locker
- Owned
- Building amenities
- Concierge, Gym, Outdoor Pool, Party/Meeting Room, Rooftop Deck/Garden, Visitor Parking
- Flat
- Living
- 0’0” x 0’0”
- Dining
- 0’0” x 0’0”
- Kitchen
- 0’0” x -10’-10”
- Prim Bdrm
- 0’0” x 0’0”
- 2nd Br
- 0’0” x -4’-3”
- Laundry
- 0’0” x 0’0”
- Foyer
- 0’0” x -4’-3”
Listing Brokerage
- MLS® Listing
- C8353178
- Brokerage
- SAGE REAL ESTATE LIMITED
Similar homes for sale
These homes have similar price range, details and proximity to 42 Charles
