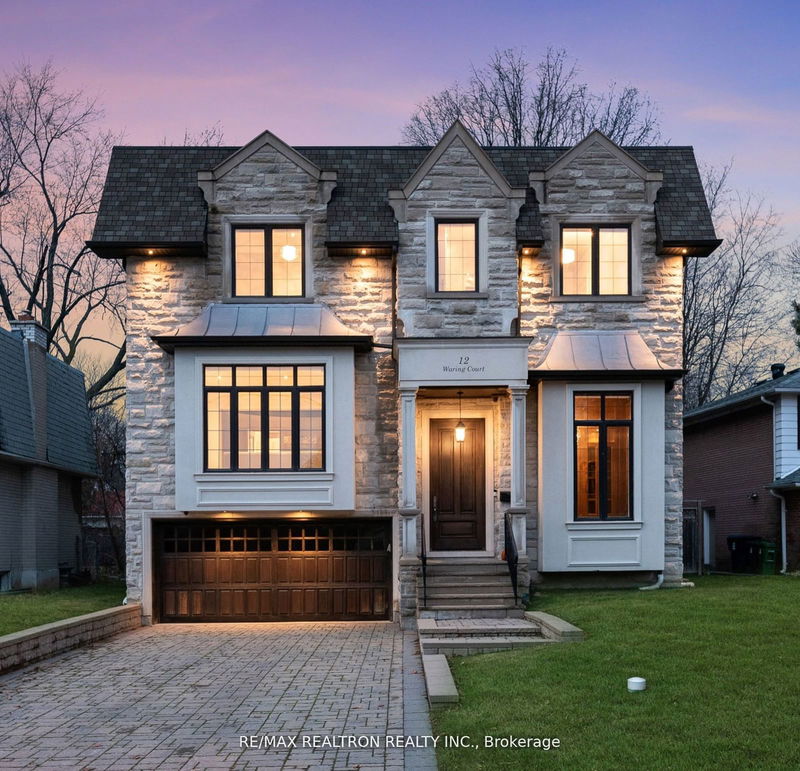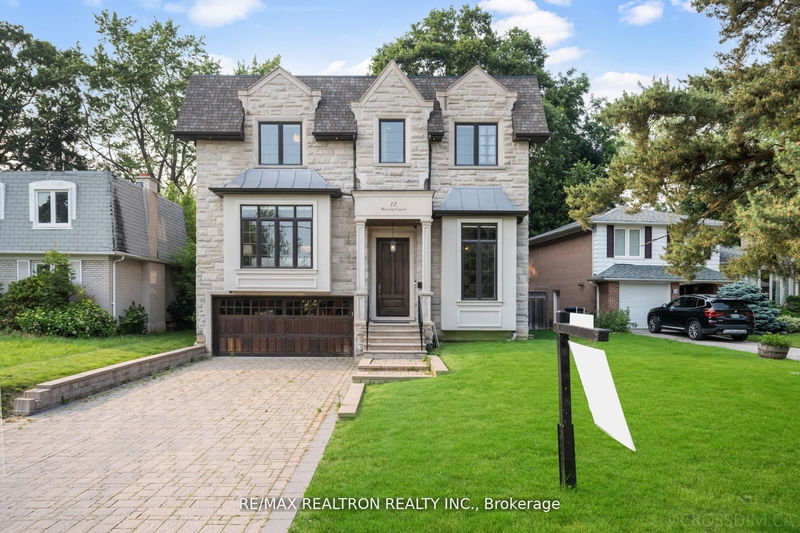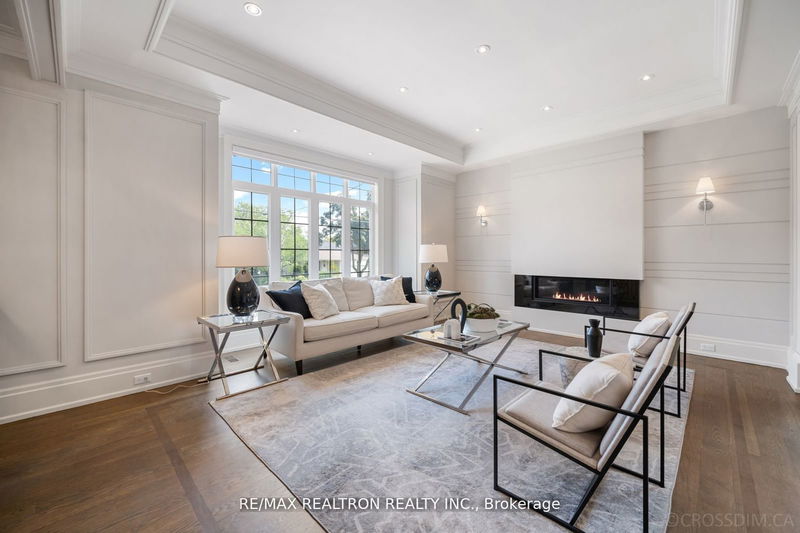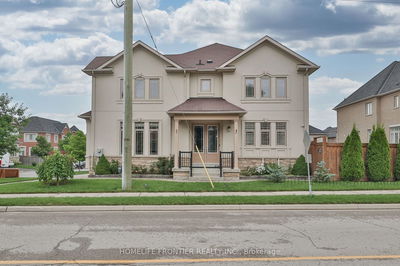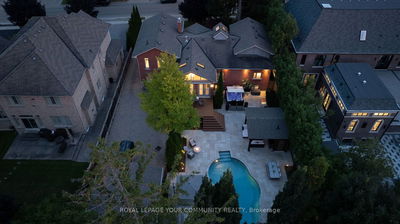12 Waring
Willowdale East | Toronto
$3,998,800.00
Listed 5 months ago
- 4 bed
- 7 bath
- 3500-5000 sqft
- 8.0 parking
- Detached
Instant Estimate
$4,210,853
+$212,053 compared to list price
Upper range
$4,614,011
Mid range
$4,210,853
Lower range
$3,807,695
Property history
- May 21, 2024
- 5 months ago
Extension
Listed for $3,998,800.00 • on market
- Jan 8, 2024
- 9 months ago
Expired
Listed for $4,188,000.00 • 4 months on market
- Aug 12, 2023
- 1 year ago
Expired
Listed for $3,998,000.00 • 5 months on market
- May 20, 2023
- 1 year ago
Terminated
Listed for $4,238,800.00 • 3 months on market
- Apr 1, 2023
- 2 years ago
Terminated
Listed for $4,399,000.00 • about 2 months on market
- Feb 28, 2023
- 2 years ago
Terminated
Listed for $4,800,000.00 • about 1 month on market
- Jan 5, 2023
- 2 years ago
Terminated
Listed for $4,990,000.00 • about 2 months on market
Location & area
Schools nearby
Home Details
- Description
- Luxury Architectural Masterpiece W Unapparelled Finishes* Approx 4000 Sqf + Finished Heated Floor Walk-up Basement. Located At Court, Built-In 2016. Very Private And No Side Walk. Long Driveway to park 6 Cars, All 4 Bedrooms with Bathroom and Heated Floor, Wolf Appliances, Custom Built Ad Siting On 60 Lot* Irregular Size. W/Grandiose Principal Rms*Timeless Finishes*Hi Ceiling In All 3Flrs*Lux Liv Rm W 2 Storey Height*Chef Gour Kit W Brkfst Area W Xlg Island*Master Br W Spa Like Ensuite W/I Closet*Potlights T/O*Skylights* Over Size Windows, Hrdwd Flr*Fin Bsmt W Sep Entr &Theater Rm Exercise Rm. Control 4 Smart Home Sys Top Of Line Wolf Appliances, Subzero Fridge/Freezer, Wolf: Gas Cooktop, Oven, Microwave, Dw, W&D Security System W/Cameras, Built In Speakers. Cac, Cvac, Irrigation Sys. Heated Floor Basement And All Bathroom. Main Powder Room,Bsmt.3 Fireplaces. Best School Zone
- Additional media
- https://tours.bhtours.ca/12-waring-court-toronto/
- Property taxes
- $17,343.78 per year / $1,445.31 per month
- Basement
- Finished
- Basement
- Walk-Up
- Year build
- -
- Type
- Detached
- Bedrooms
- 4 + 1
- Bathrooms
- 7
- Parking spots
- 8.0 Total | 2.0 Garage
- Floor
- -
- Balcony
- -
- Pool
- None
- External material
- Stone
- Roof type
- -
- Lot frontage
- -
- Lot depth
- -
- Heating
- Forced Air
- Fire place(s)
- Y
- Main
- Living
- 18’4” x 16’7”
- Dining
- 17’7” x 14’8”
- Kitchen
- 18’7” x 17’9”
- Family
- 18’8” x 18’3”
- Library
- 15’3” x 11’0”
- Foyer
- 3’3” x 3’3”
- 2nd
- Prim Bdrm
- 18’8” x 18’7”
- 2nd Br
- 18’1” x 13’1”
- 3rd Br
- 13’1” x 13’0”
- 4th Br
- 15’3” x 13’1”
- Lower
- Rec
- 34’8” x 21’10”
- Br
- 14’4” x 10’5”
Listing Brokerage
- MLS® Listing
- C8355264
- Brokerage
- RE/MAX REALTRON REALTY INC.
Similar homes for sale
These homes have similar price range, details and proximity to 12 Waring

