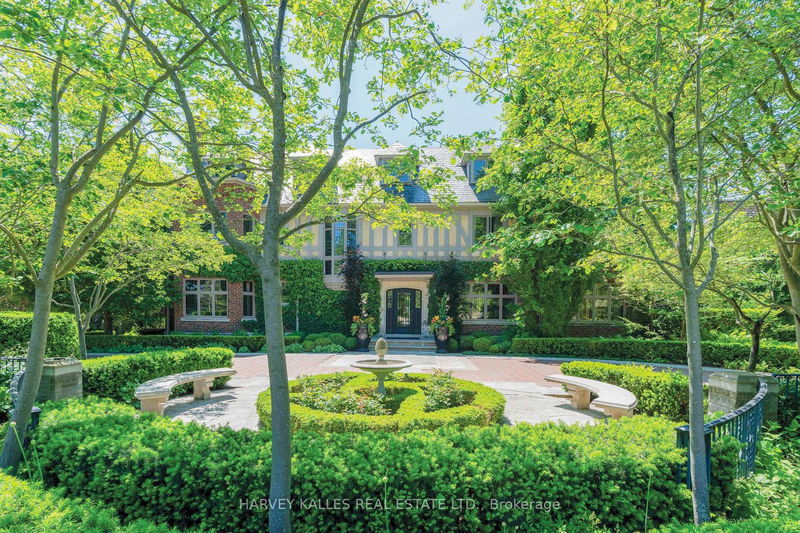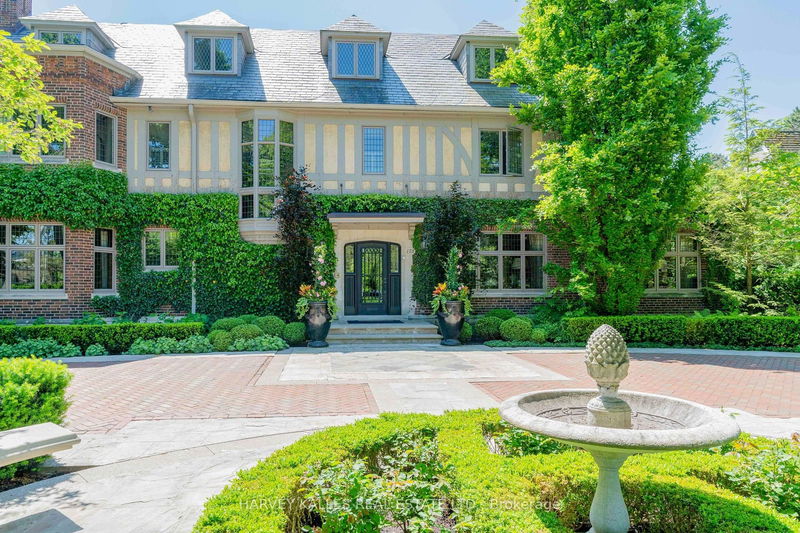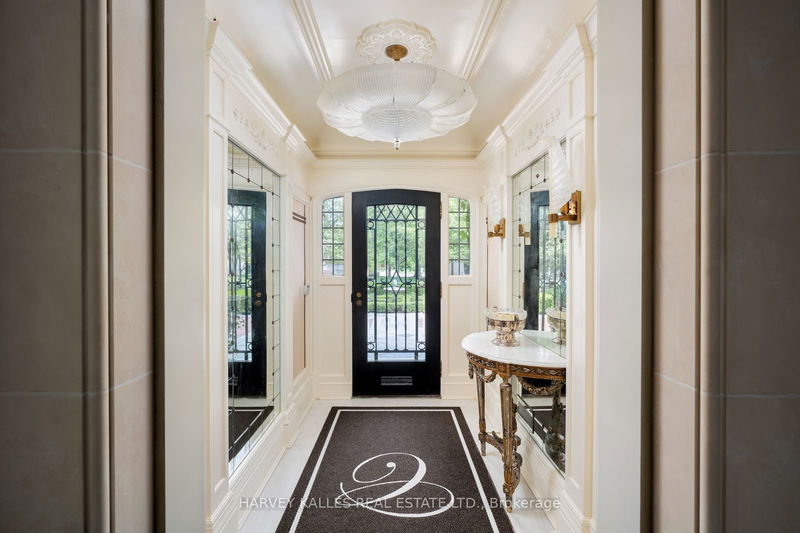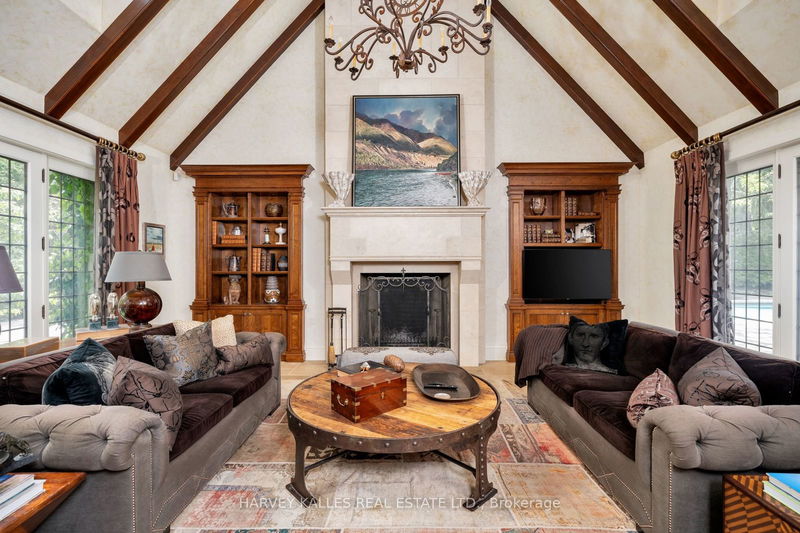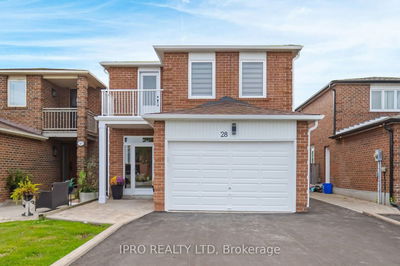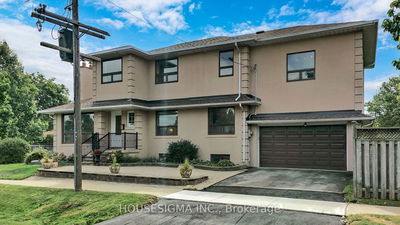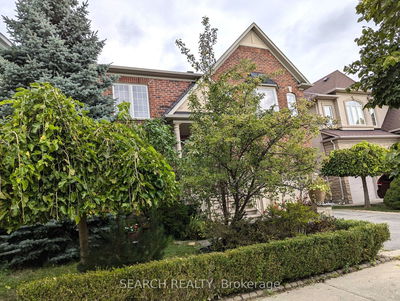175 Teddington Park
Lawrence Park North | Toronto
$14,680,000.00
Listed 4 months ago
- 5 bed
- 9 bath
- - sqft
- 10.0 parking
- Detached
Instant Estimate
$7,715,974
-$6,964,027 compared to list price
Upper range
$9,755,205
Mid range
$7,715,974
Lower range
$5,676,742
Property history
- Now
- Listed on Jun 3, 2024
Listed for $14,680,000.00
127 days on market
Location & area
Schools nearby
Home Details
- Description
- Grand classic residence sited on estate-sized lot (0.54-acres) on one of the most prestigious streets in Teddington Park neighbourhood, captivating home defined by sophisticated style & magnificent surroundings. Restored by Joe Brennan w/ interior design by Lori Morris. Superb craftsmanship, impeccable finishes & meticulous attention to finest of materials create exceptional living space. Grand principal rooms perfect for entertaining complemented by s-o-t-a kitchen, while sunroom & family room w/w/o to terraces offer more casual venues. Richly paneled library provides quiet retreat. 3rd level spacious loft area, 2 bdrms & 2 baths. Lower level wine cellar & large room could be home theatre. Charming coach house boasts kitchen w/ outdoor bar, gym, loft, bdrm & 2 baths. Lovely grounds enchant & delight graced by canopy of mature trees, exquisite gardens, sparkling pool, hot tub, fountain & eat-in area shaded by a pergola. Proximity to some of Toronto's best private & public schools.
- Additional media
- https://tours.northtosouthmedia.ca/cp/175-teddington-park-avenue-toronto/
- Property taxes
- $51,351.00 per year / $4,279.25 per month
- Basement
- Finished
- Year build
- -
- Type
- Detached
- Bedrooms
- 5 + 1
- Bathrooms
- 9
- Parking spots
- 10.0 Total | 2.0 Garage
- Floor
- -
- Balcony
- -
- Pool
- Inground
- External material
- Brick
- Roof type
- -
- Lot frontage
- -
- Lot depth
- -
- Heating
- Forced Air
- Fire place(s)
- Y
- Main
- Living
- 28’5” x 14’7”
- Sunroom
- 15’7” x 10’8”
- Dining
- 19’10” x 14’11”
- Library
- 20’0” x 13’9”
- Kitchen
- 22’3” x 17’5”
- Family
- 22’3” x 15’11”
- 2nd
- Prim Bdrm
- 22’9” x 14’7”
- 2nd Br
- 18’2” x 14’10”
- 3rd Br
- 17’11” x 13’10”
- 3rd
- Rec
- 22’6” x 18’2”
- 4th Br
- 15’8” x 11’9”
- 5th Br
- 14’5” x 14’2”
Listing Brokerage
- MLS® Listing
- C8397488
- Brokerage
- HARVEY KALLES REAL ESTATE LTD.
Similar homes for sale
These homes have similar price range, details and proximity to 175 Teddington Park
