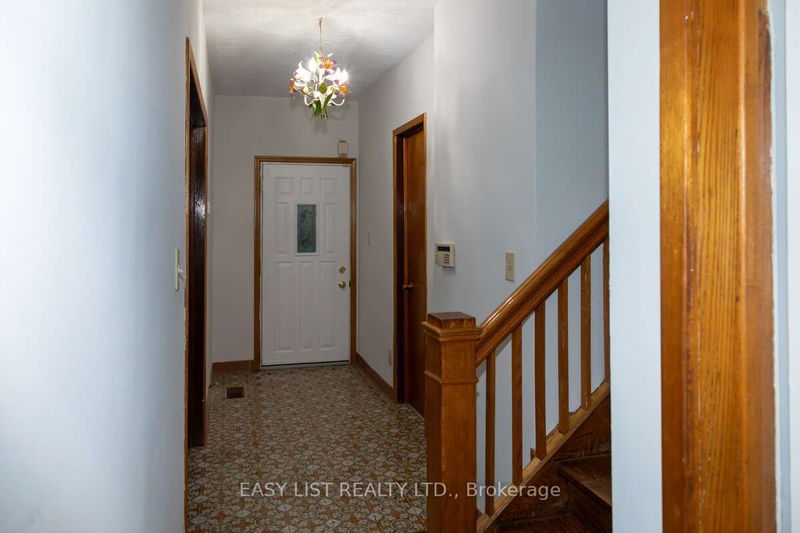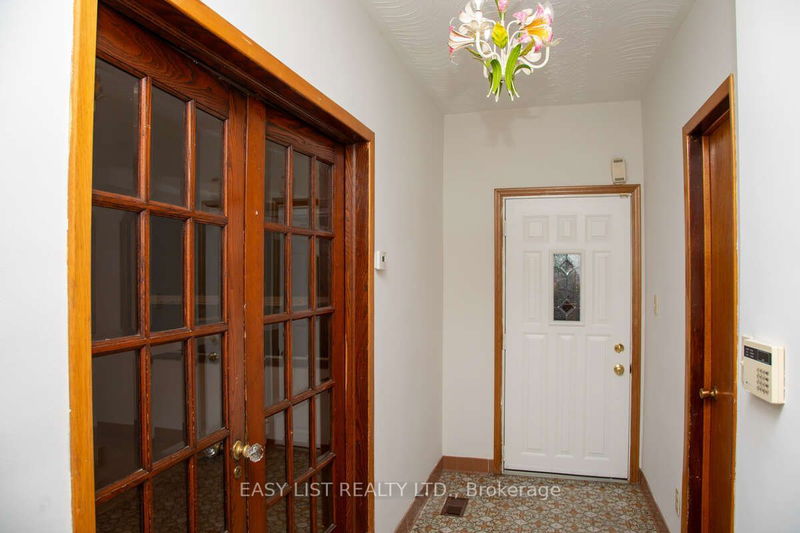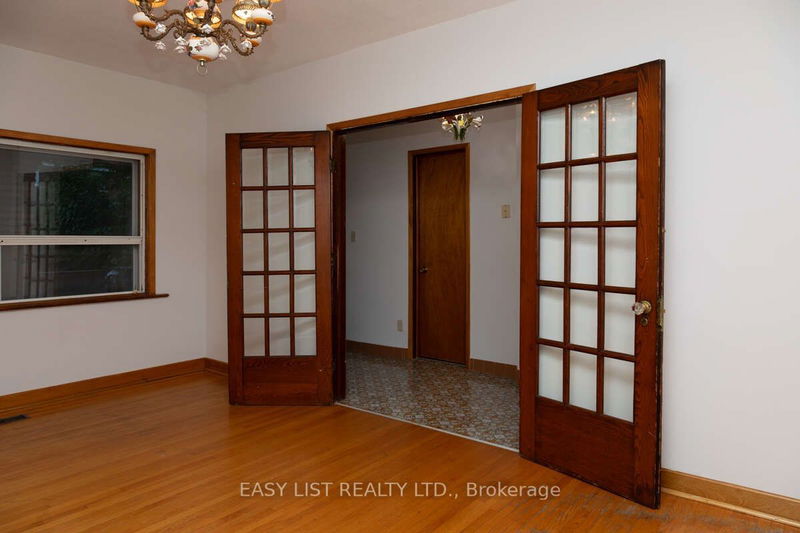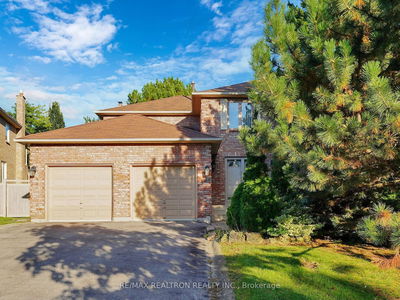7 Earnscliffe
Oakwood Village | Toronto
$1,500,000.00
Listed 3 months ago
- 4 bed
- 3 bath
- 2000-2500 sqft
- 4.0 parking
- Detached
Instant Estimate
$1,538,698
+$38,698 compared to list price
Upper range
$1,719,487
Mid range
$1,538,698
Lower range
$1,357,910
Property history
- Now
- Listed on Jul 4, 2024
Listed for $1,500,000.00
96 days on market
- Dec 22, 2023
- 10 months ago
Expired
Listed for $1,499,000.00 • 3 months on market
- Dec 5, 2023
- 10 months ago
Terminated
Listed for $1,289,000.00 • 7 days on market
- Jun 20, 2023
- 1 year ago
Suspended
Listed for $1,475,000.00 • 4 months on market
Location & area
Schools nearby
Home Details
- Description
- For more info on this property, please click the Brochure button below. Great Opportunity in Sought-After Oakwood Village, St. Clair West! Vacant Property: Ready for immediate occupancy. Spacious Lot: 25 x 156.81 feet with a detached 4-bedroom house. Large Garage: 4-car lane-way garage (23x35 feet, 16 ft door). Renovation Potential: Expand the existing house or convert the garage into a lane-way house. Income Potential: Ideal for multiple housing expansions. Prime Location: Walking distance to restaurants, cafes, shops, Wychwood Barns, Wallace Emerson Community Centre, parks, schools, and more. Convenient Transit: Steps from Oakwood Ave. bus stop to St. Clair streetcars and subwayUpdates: Renovated in 1974: new copper lines, electrical wires, and 100-amp breaker panel. Furnace replaced in 2014. Roof shingles replaced in 2015. Flexible Layout: Three kitchens (main floor, second floor, basement). Main floor bedroom can be converted back to a dining room. Second floor kitchen can be converted back to a bedroom or office. Partly finished basement with potential for a gym, hobby room, or media room. Extra Storage: Open concept laundry room, storage area, and two cold/wine cellars/pantries. TLC Needed: House needs some upgrading to restore its charm. Don't miss this excellent opportunity to potentially create your dream home in a prime location! As is, where is.
- Additional media
- -
- Property taxes
- $5,544.00 per year / $462.00 per month
- Basement
- Part Fin
- Year build
- 100+
- Type
- Detached
- Bedrooms
- 4
- Bathrooms
- 3
- Parking spots
- 4.0 Total | 4.0 Garage
- Floor
- -
- Balcony
- -
- Pool
- None
- External material
- Brick
- Roof type
- -
- Lot frontage
- -
- Lot depth
- -
- Heating
- Forced Air
- Fire place(s)
- N
- Main
- Living
- 16’6” x 10’5”
- Prim Bdrm
- 13’4” x 11’2”
- Kitchen
- 11’11” x 8’10”
- Dining
- 8’3” x 9’8”
- Foyer
- 18’4” x 4’5”
- Bathroom
- 10’12” x 4’2”
- 2nd
- Kitchen
- 11’7” x 9’6”
- 2nd Br
- 11’0” x 9’7”
- 3rd Br
- 14’9” x 9’7”
- 4th Br
- 15’10” x 9’6”
- Bathroom
- 8’3” x 6’4”
- Bsmt
- Rec
- 15’8” x 12’12”
Listing Brokerage
- MLS® Listing
- C9012914
- Brokerage
- EASY LIST REALTY LTD.
Similar homes for sale
These homes have similar price range, details and proximity to 7 Earnscliffe









