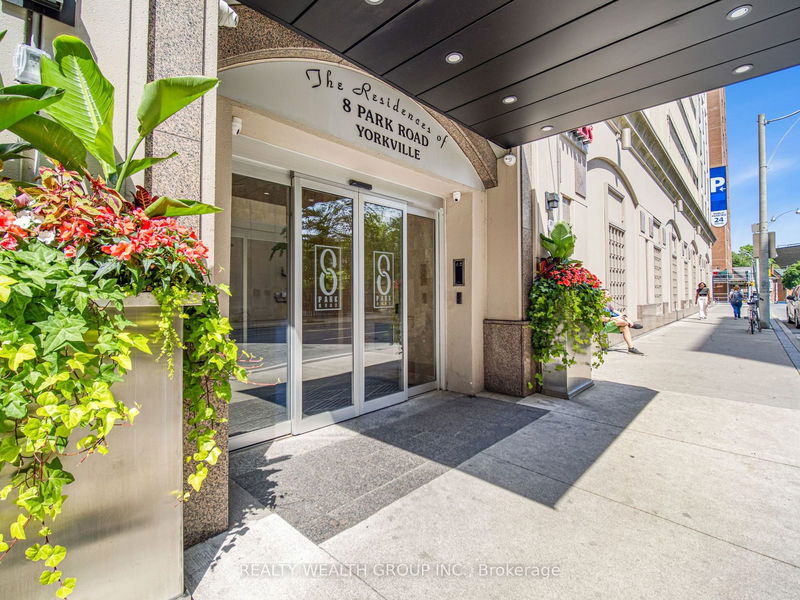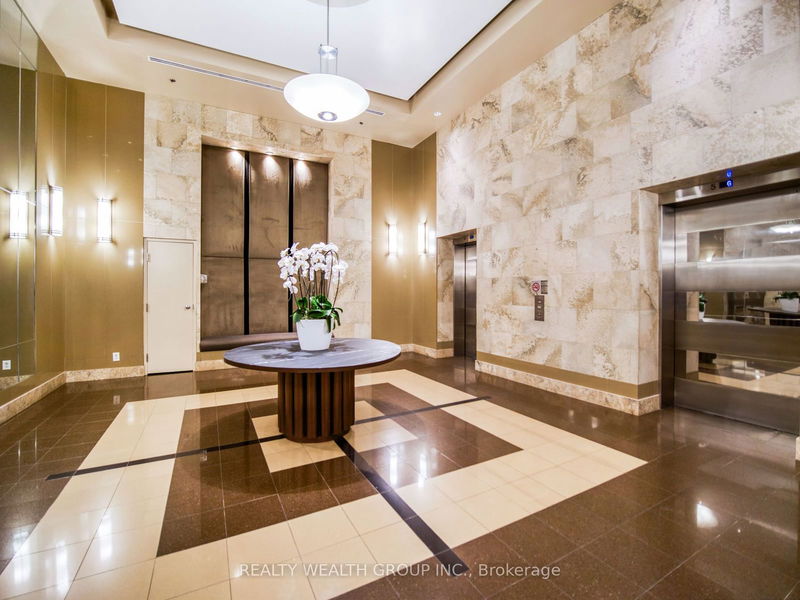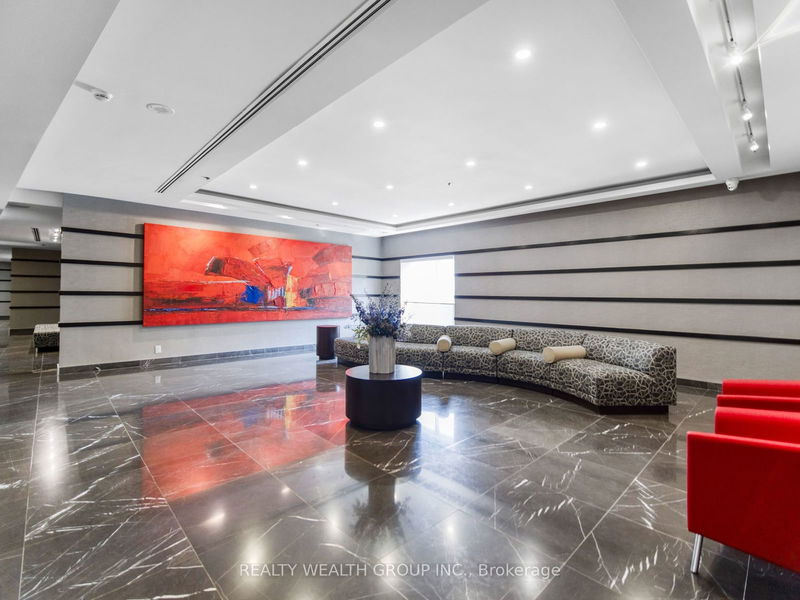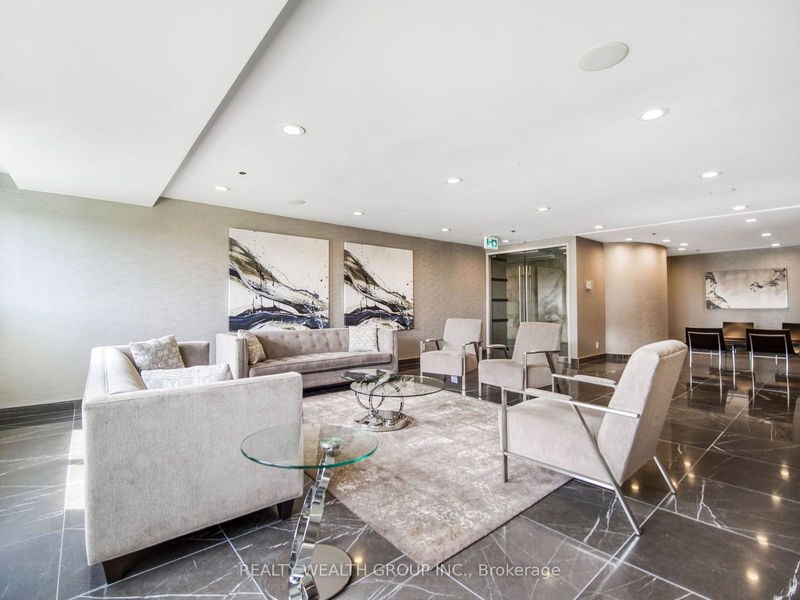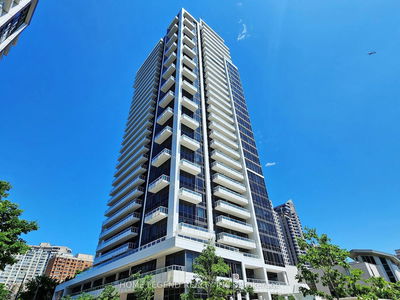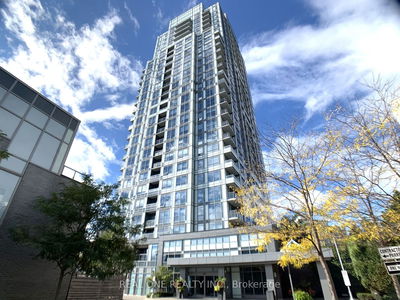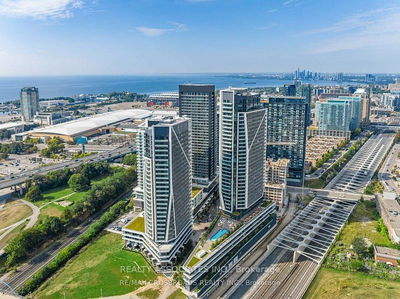2113 - 8 Park
Rosedale-Moore Park | Toronto
$599,000.00
Listed 3 months ago
- 1 bed
- 1 bath
- 500-599 sqft
- 0.0 parking
- Condo Apt
Instant Estimate
$606,438
+$7,438 compared to list price
Upper range
$642,479
Mid range
$606,438
Lower range
$570,397
Property history
- Jul 8, 2024
- 3 months ago
Price Change
Listed for $599,000.00 • about 1 month on market
Location & area
Schools nearby
Home Details
- Description
- Discover The Perfect Urban Lifestyle With This Exceptional Yorkville Property Offering Direct Access To TTC At Yonge & Bloor And The Hudson's Bay Centre. Enjoy The Convenience Of An Underground Shopping Variety, Including Longo's Supermarket, Dollarama, Shoppers Drug Mart & LCBO. Just Minutes Away, Explore The Renowned Fashion District of Yorkville Village. This Fully Renovated Property Boasts A Stunning 12,000 Sq Ft Rooftop Terrace On The 15th Floor. Beautifully Landscaped & Equipped With Outdoor BBQ Stations Ideal For Entertaining Friends And Grilling Delicious Meals. Residents Also Benefit From A GoodLife Fitness Discount. All Brand New Stainless Steel Appliances Under Manufacturer Warranty, Complete Bathroom Renovation W/Walk In Shower, New Laminate HDF Flooring Throughout, Resurfaced Ceiling Throughout, Renovated Kitchen W/Granite Countertops, All New Backsplash, Freshly Repainted, Replaced All Kitec Plumbing W/Plex, Replaced Lighting And Installed Nest Smart Thermostat. Move In Ready!!!!
- Additional media
- -
- Property taxes
- $2,303.23 per year / $191.94 per month
- Condo fees
- $542.03
- Basement
- None
- Year build
- -
- Type
- Condo Apt
- Bedrooms
- 1
- Bathrooms
- 1
- Pet rules
- Restrict
- Parking spots
- 0.0 Total
- Parking types
- None
- Floor
- -
- Balcony
- Jlte
- Pool
- -
- External material
- Concrete
- Roof type
- -
- Lot frontage
- -
- Lot depth
- -
- Heating
- Forced Air
- Fire place(s)
- N
- Locker
- Owned
- Building amenities
- Bbqs Allowed, Concierge, Media Room, Party/Meeting Room, Rooftop Deck/Garden
- Main
- Kitchen
- 7’8” x 7’2”
- Living
- 17’3” x 9’11”
- Dining
- 9’11” x 17’3”
- Prim Bdrm
- 9’9” x 7’8”
- Foyer
- 5’1” x 7’12”
Listing Brokerage
- MLS® Listing
- C9016802
- Brokerage
- REALTY WEALTH GROUP INC.
Similar homes for sale
These homes have similar price range, details and proximity to 8 Park
