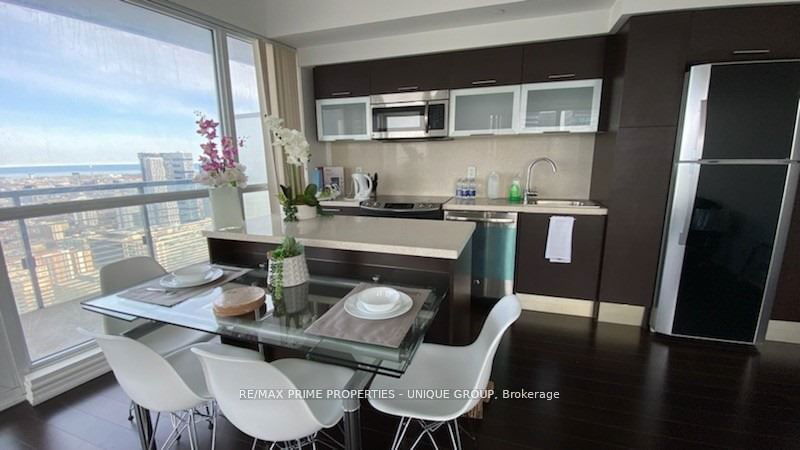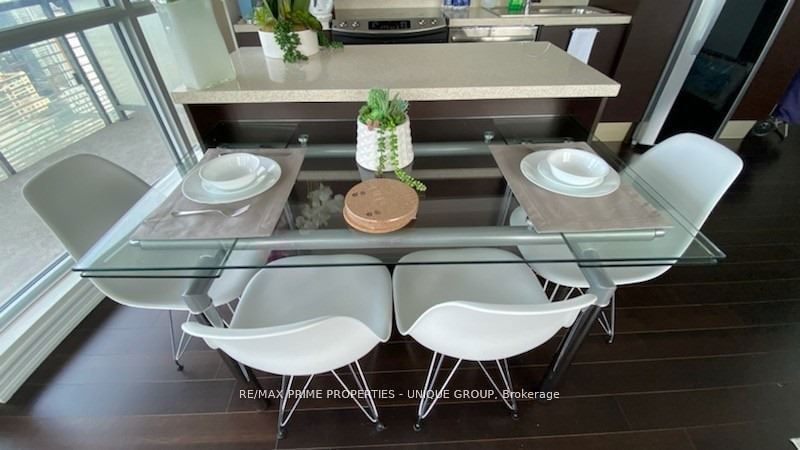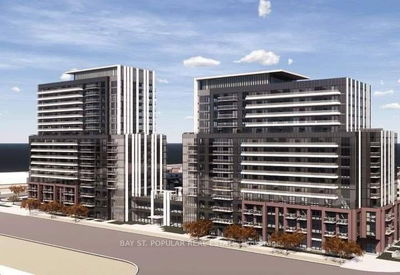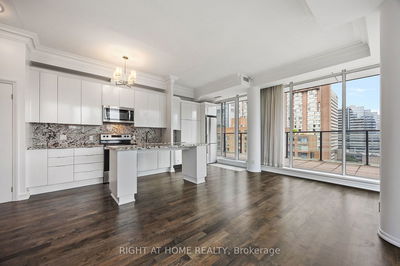4302 - 386 Yonge
Bay Street Corridor | Toronto
$1,078,888.00
Listed 3 months ago
- 2 bed
- 2 bath
- 1000-1199 sqft
- 1.0 parking
- Condo Apt
Instant Estimate
$1,102,797
+$23,909 compared to list price
Upper range
$1,212,481
Mid range
$1,102,797
Lower range
$993,112
Property history
- Jul 5, 2024
- 3 months ago
Price Change
Listed for $1,078,888.00 • 3 months on market
- Jun 2, 2023
- 1 year ago
Leased
Listed for $4,600.00 • 2 months on market
Location & area
Schools nearby
Home Details
- Description
- Prime Downtown Location. Landmark In Toronto. Tallest Residential Condo In Toronto. Approx.: 1056 sq ft N/E Corner Unit. Beautiful View, 9' Floor To Ceiling Windows. Largeb 2 + Den, 2 washroom. All Brand NEW engineer oak Wood Floor. Clear Lake View. Direct under ground 3 mins walk To College Park Subway & 2 Large Grocery Stores. (5 mins walk to Hospitals) U Of T, Ryerson, Eaton Centre, Financial District And Banks. Move in condition.
- Additional media
- -
- Property taxes
- $6,494.82 per year / $541.24 per month
- Condo fees
- $952.35
- Basement
- None
- Year build
- 6-10
- Type
- Condo Apt
- Bedrooms
- 2 + 1
- Bathrooms
- 2
- Pet rules
- Restrict
- Parking spots
- 1.0 Total | 1.0 Garage
- Parking types
- Owned
- Floor
- -
- Balcony
- Open
- Pool
- -
- External material
- Brick
- Roof type
- -
- Lot frontage
- -
- Lot depth
- -
- Heating
- Forced Air
- Fire place(s)
- N
- Locker
- Owned
- Building amenities
- Bbqs Allowed, Bike Storage, Concierge, Gym, Party/Meeting Room, Recreation Room
- Flat
- Foyer
- 5’3” x 3’11”
- Living
- 18’4” x 16’7”
- Dining
- 18’4” x 16’7”
- Kitchen
- 18’4” x 16’7”
- Prim Bdrm
- 14’0” x 10’0”
- 2nd Br
- 12’0” x 9’0”
- Den
- 8’4” x 6’1”
Listing Brokerage
- MLS® Listing
- C9016101
- Brokerage
- RE/MAX PRIME PROPERTIES - UNIQUE GROUP
Similar homes for sale
These homes have similar price range, details and proximity to 386 Yonge









