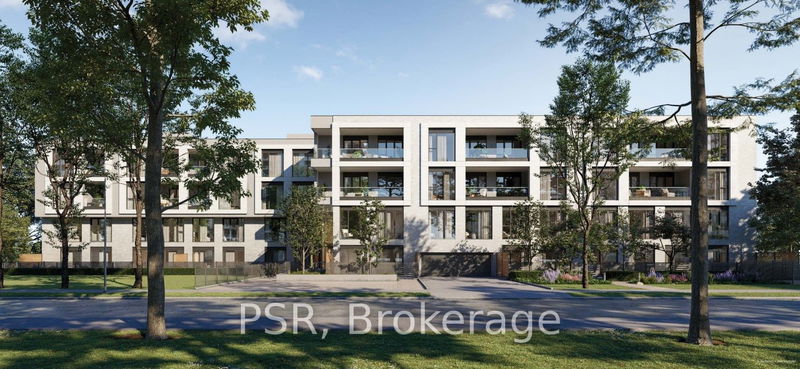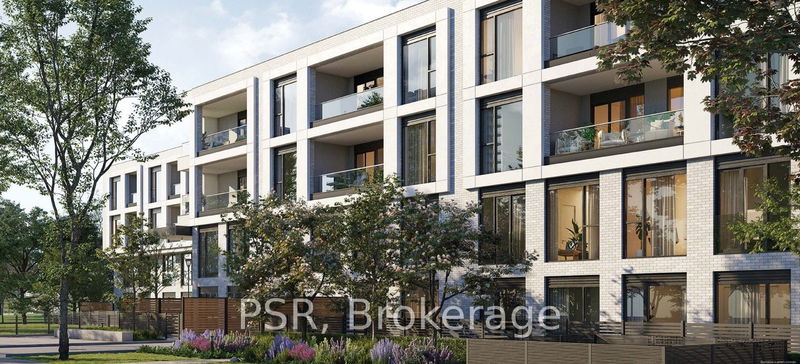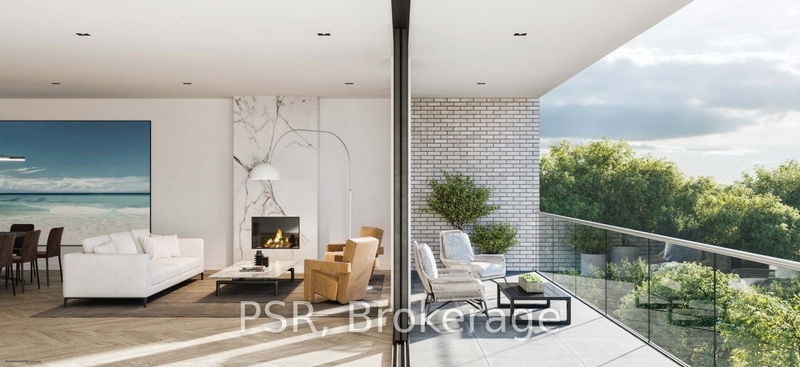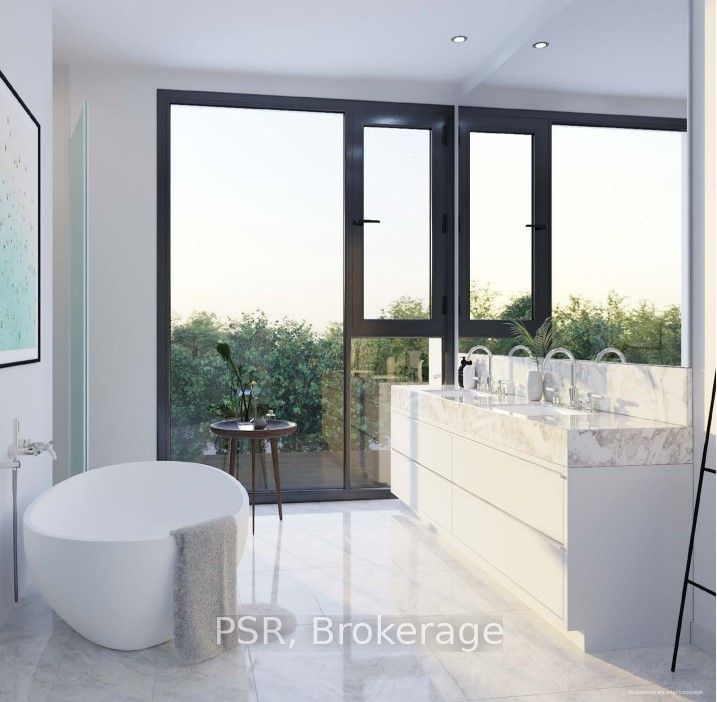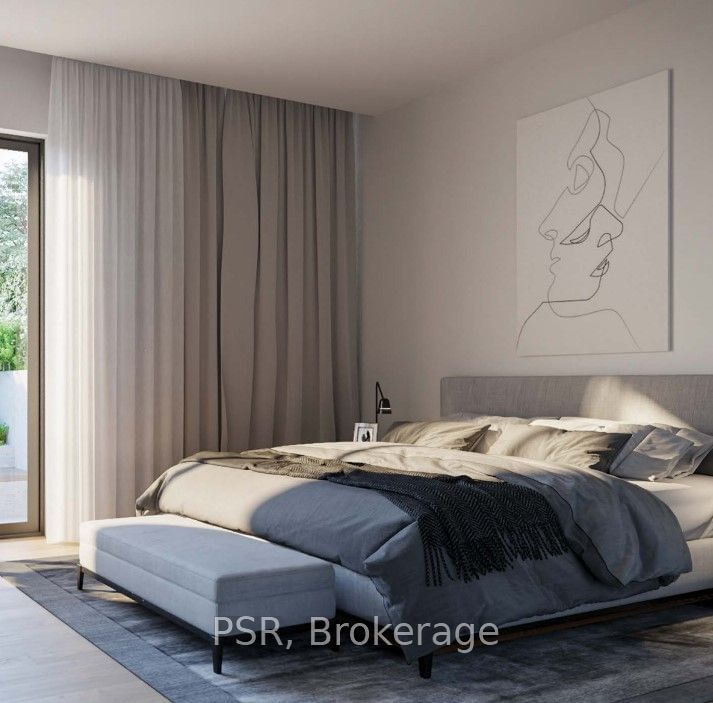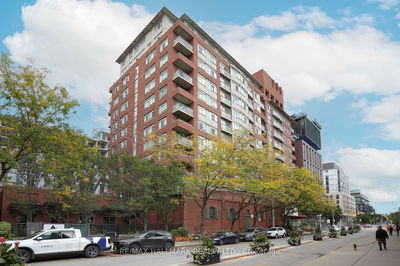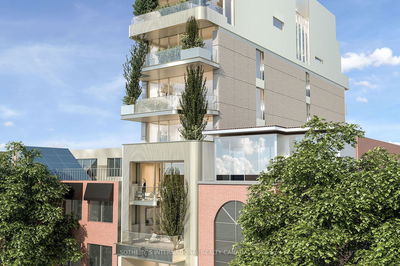305 - 200 Keewatin
Yonge-Eglinton | Toronto
$2,899,900.00
Listed 3 months ago
- 2 bed
- 2 bath
- 1600-1799 sqft
- 1.0 parking
- Condo Apt
Instant Estimate
$2,423,466
-$476,434 compared to list price
Upper range
$2,685,717
Mid range
$2,423,466
Lower range
$2,161,214
Property history
- Now
- Listed on Jul 8, 2024
Listed for $2,899,900.00
97 days on market
- Apr 9, 2024
- 6 months ago
Expired
Listed for $2,899,900.00 • 3 months on market
Location & area
Schools nearby
Home Details
- Description
- Welcome To Keewating Park! Exclusive, Never-Lived-In Residences On A Grand Scale With Quality Finishes Rarely Seen In Midtown Toronto. This Condo Gives You All The Elegance, Features, Finishes And Size That You Are Accustomed To Without Having To Move Away From The Neighbourhood You Love. Ideal For Downsizers And Professionals, This 4-Storey Architectural Gem Is Nestled On One Of The Prettiest Tree-Lined Streets In The City. Steps To Sherwood Park, The Shops And Dining Of Yonge & Eglinton As Well As The Convenience Of Living In The Central Core. This Floor Plan Offers A Generous Primary Suite, Over-Sized Entertaining Spaces, Additional Flexible Rooms To Accommodate Any Lifestyle And An Expansive Terrace Complete With Gas Line To Enjoy Either A Morning Coffee, An Afternoon Lounge Or A Sunset Dinner. High Smooth Ceilings Combined With Floor-To-Ceiling, Wall-To-Wall Windows And An Open-Concept Layout Give This Home And Airy Spacious Feel** "Other" Is The Terrace.
- Additional media
- -
- Property taxes
- $0.00 per year / $0.00 per month
- Condo fees
- $849.17
- Basement
- None
- Year build
- New
- Type
- Condo Apt
- Bedrooms
- 2 + 2
- Bathrooms
- 2
- Pet rules
- Restrict
- Parking spots
- 1.0 Total | 1.0 Garage
- Parking types
- Owned
- Floor
- -
- Balcony
- Terr
- Pool
- -
- External material
- Brick
- Roof type
- -
- Lot frontage
- -
- Lot depth
- -
- Heating
- Forced Air
- Fire place(s)
- N
- Locker
- None
- Building amenities
- Bbqs Allowed
- Main
- Living
- 27’9” x 19’9”
- Dining
- 0’0” x 0’0”
- Kitchen
- 0’0” x 0’0”
- Prim Bdrm
- 15’7” x 11’3”
- 2nd Br
- 11’1” x 10’2”
- Family
- 14’0” x 12’2”
- Office
- 10’2” x 8’9”
- Den
- 11’4” x 8’6”
- Other
- 18’10” x 7’0”
Listing Brokerage
- MLS® Listing
- C9017474
- Brokerage
- PSR
Similar homes for sale
These homes have similar price range, details and proximity to 200 Keewatin
