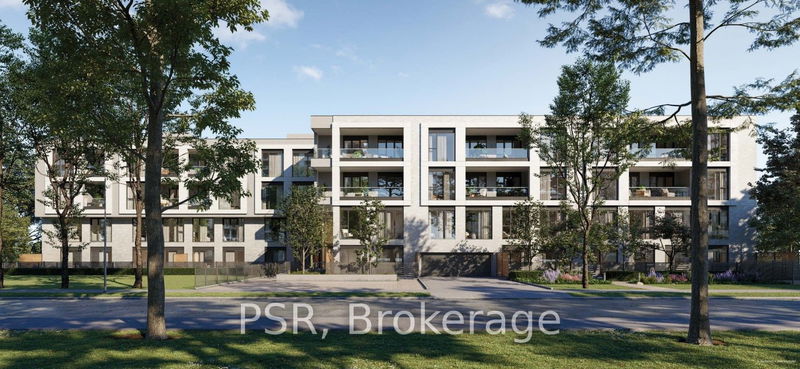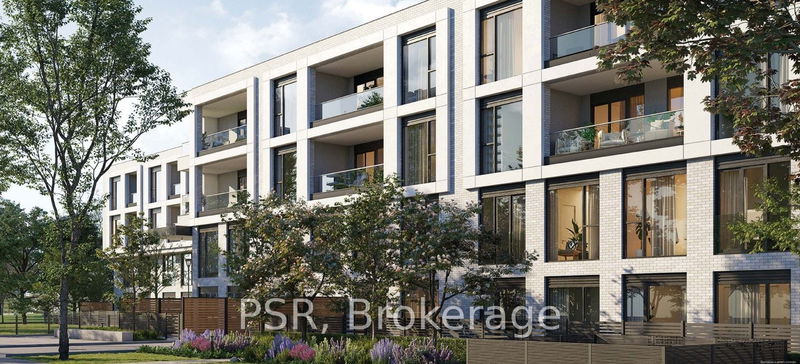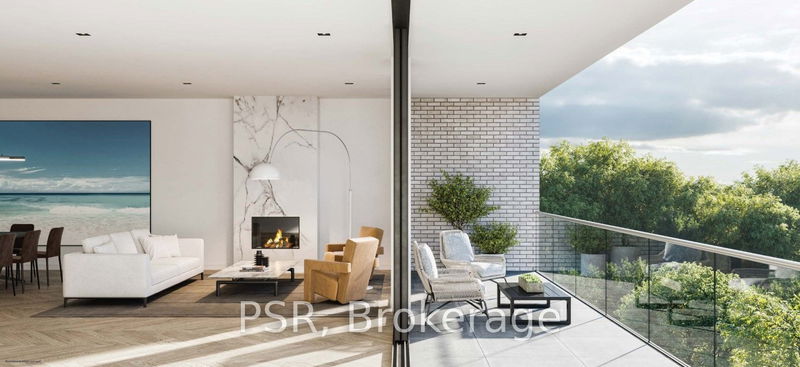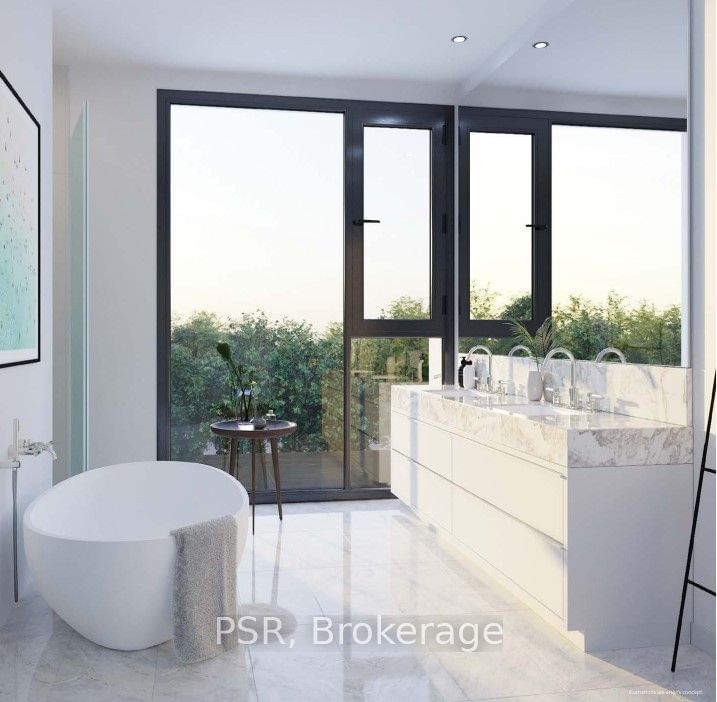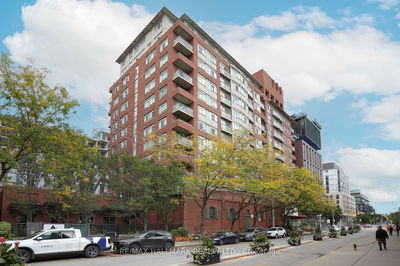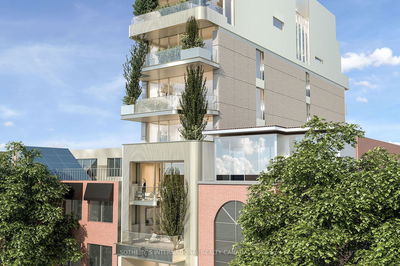404 - 200 Keewatin
Yonge-Eglinton | Toronto
$3,399,900.00
Listed 3 months ago
- 2 bed
- 2 bath
- 1600-1799 sqft
- 1.0 parking
- Condo Apt
Instant Estimate
$2,857,252
-$542,648 compared to list price
Upper range
$3,167,753
Mid range
$2,857,252
Lower range
$2,546,752
Property history
- Now
- Listed on Jul 8, 2024
Listed for $3,399,900.00
97 days on market
- Apr 9, 2024
- 6 months ago
Expired
Listed for $3,399,900.00 • 3 months on market
Location & area
Schools nearby
Home Details
- Description
- Welcome To Keewatin Park! Exclusive, Never-Lived-In Residences On A Grand Scale With Quality Finishes Rarely Seen In Midtown Toronto. This 4-Storey Architectural Gem Is Nestled On One Of The Prettiest Tree-Lined Streets In The City. Steps To Sherwood Park, The Shops And Dining Of Yonge & Eglinton As Well As The Convenience Of living In The Central Core. This floor Plan Offers A Generous Primary Suite, Over-Sized Entertaining Spaces And Additional Flexible Rooms To Accommodate Any Lifestyle. This PH Comes With A Large Balcony Off The Main Level And A 1,500+ SF Private Rooftop Deck, Ideal For Entertaining. High Smooth Ceilings Combined With Floor-To-Ceiling, Wall-To-Wall Windows And An Open-Concept Layout Give This Home And Airy And Spacious Feel. ** "Other Is The Balcony, "Play" Is The Rooftop Deck.
- Additional media
- -
- Property taxes
- $0.00 per year / $0.00 per month
- Condo fees
- $849.17
- Basement
- None
- Year build
- New
- Type
- Condo Apt
- Bedrooms
- 2 + 2
- Bathrooms
- 2
- Pet rules
- Restrict
- Parking spots
- 1.0 Total | 1.0 Garage
- Parking types
- Owned
- Floor
- -
- Balcony
- Terr
- Pool
- -
- External material
- Brick
- Roof type
- -
- Lot frontage
- -
- Lot depth
- -
- Heating
- Forced Air
- Fire place(s)
- N
- Locker
- None
- Building amenities
- Bbqs Allowed
- Main
- Living
- 27’9” x 19’10”
- Dining
- 0’0” x 0’0”
- Kitchen
- 0’0” x 0’0”
- Prim Bdrm
- 17’10” x 11’4”
- 2nd Br
- 11’3” x 10’2”
- Family
- 14’0” x 10’2”
- Office
- 10’2” x 8’9”
- Other
- 18’10” x 6’7”
- Upper
- Play
- 42’10” x 36’5”
Listing Brokerage
- MLS® Listing
- C9017477
- Brokerage
- PSR
Similar homes for sale
These homes have similar price range, details and proximity to 200 Keewatin

