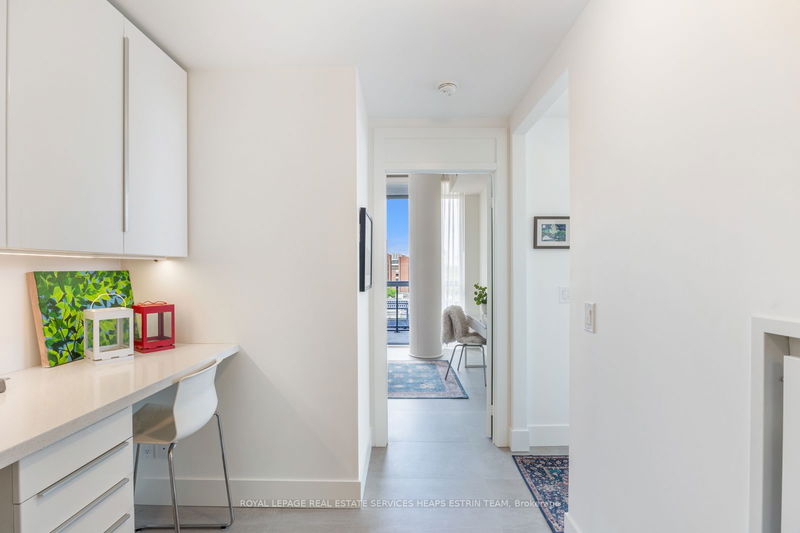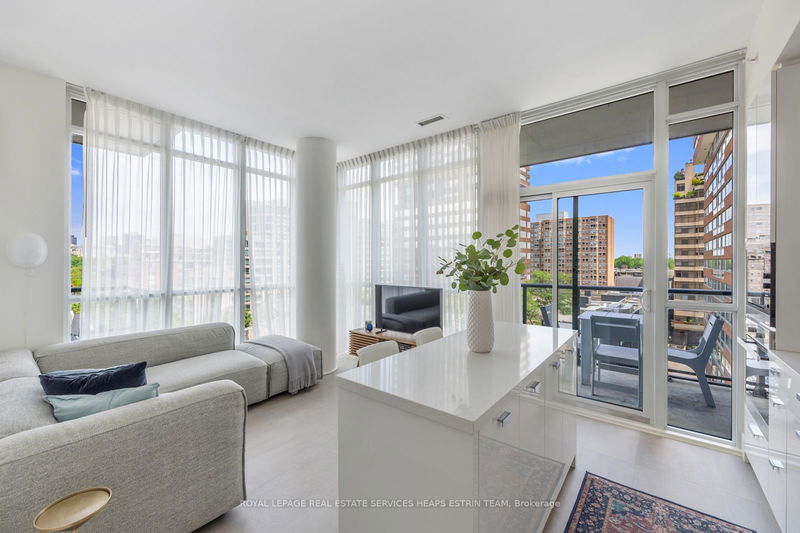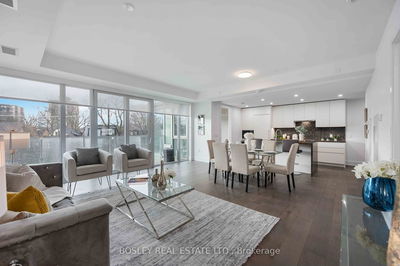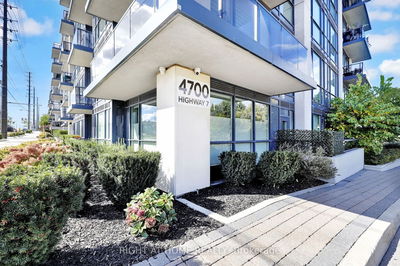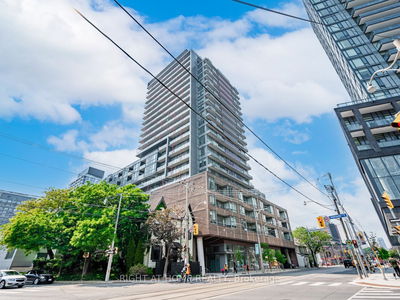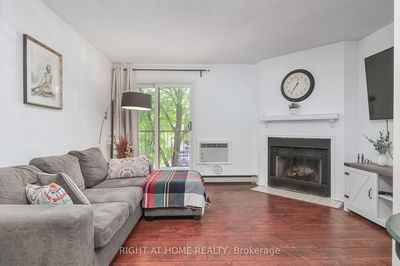603 - 32 Davenport
Annex | Toronto
$1,049,000.00
Listed 3 months ago
- 2 bed
- 2 bath
- 800-899 sqft
- 1.0 parking
- Condo Apt
Instant Estimate
$1,056,310
+$7,310 compared to list price
Upper range
$1,148,835
Mid range
$1,056,310
Lower range
$963,785
Property history
- Now
- Listed on Jul 8, 2024
Listed for $1,049,000.00
94 days on market
Location & area
Schools nearby
Home Details
- Description
- Welcome to this stylish Yorkville condo, in Toronto's prestigious enclave. This light-filled corner suite offers 855 square feet of living space, plus 128 square feet across two balconies. It features two spacious bedrooms, two modern bathrooms, and a den perfect as a workspace. The open-concept kitchen is a chef's dream with an island, natural stone counters, and Miele appliances. Floor-to-ceiling windows in the dining room provide breathtaking views. The balcony offers a vibrant cityscape. The recently redone den features sleek cabinetry and a dual workstation setup. The modern 3-piece bathroom has elegant marble tiles and a glass-enclosed tub. The primary bedroom is a serene retreat with ample closet space, while the second bedroom, bright and inviting, includes balcony access. Minutes from transit, world-class shopping, and top-notch restaurants on Bloor Street, this property includes parking and a locker. Embrace luxury in one of Torontos most coveted neighbourhoods.
- Additional media
- -
- Property taxes
- $5,036.50 per year / $419.71 per month
- Condo fees
- $880.31
- Basement
- None
- Year build
- -
- Type
- Condo Apt
- Bedrooms
- 2 + 1
- Bathrooms
- 2
- Pet rules
- Restrict
- Parking spots
- 1.0 Total | 1.0 Garage
- Parking types
- Owned
- Floor
- -
- Balcony
- Open
- Pool
- -
- External material
- Brick
- Roof type
- -
- Lot frontage
- -
- Lot depth
- -
- Heating
- Forced Air
- Fire place(s)
- N
- Locker
- Owned
- Building amenities
- Concierge, Exercise Room, Guest Suites, Party/Meeting Room
- Main
- Living
- 11’2” x 9’8”
- Kitchen
- 12’2” x 6’12”
- 2nd Br
- 9’2” x 11’1”
- Den
- 7’10” x 6’2”
- Ground
- Prim Bdrm
- 10’1” x 9’7”
Listing Brokerage
- MLS® Listing
- C9017653
- Brokerage
- ROYAL LEPAGE REAL ESTATE SERVICES HEAPS ESTRIN TEAM
Similar homes for sale
These homes have similar price range, details and proximity to 32 Davenport


