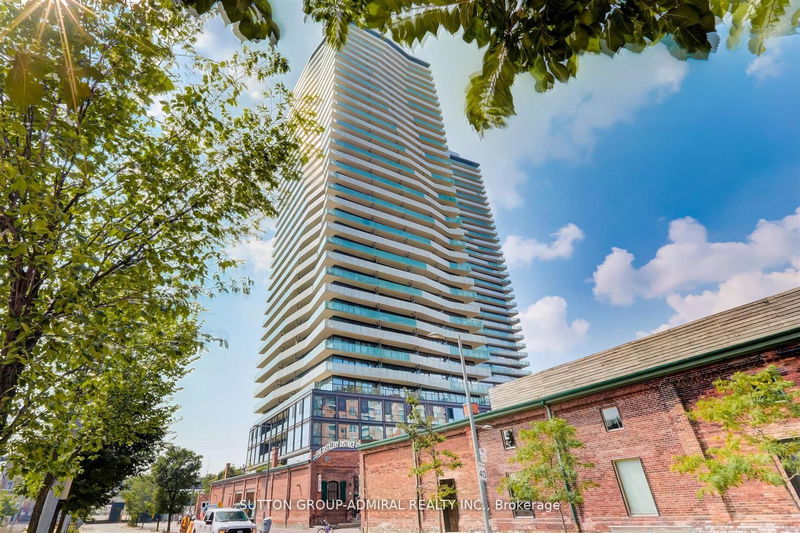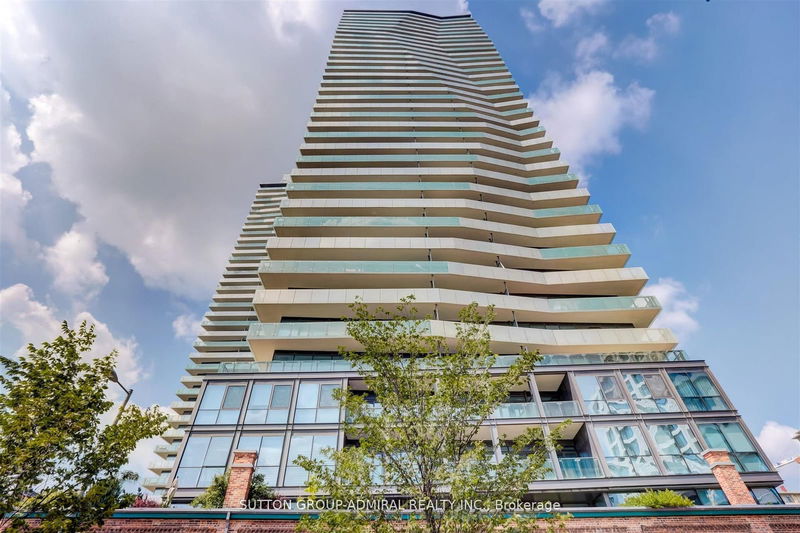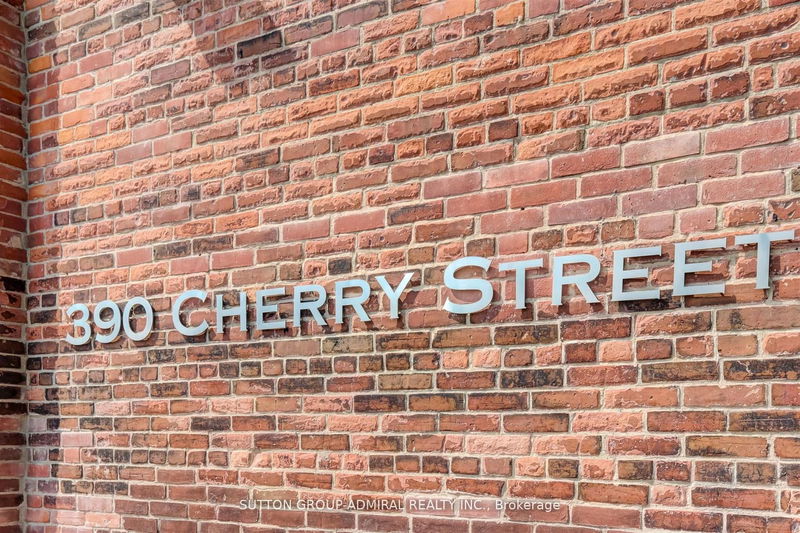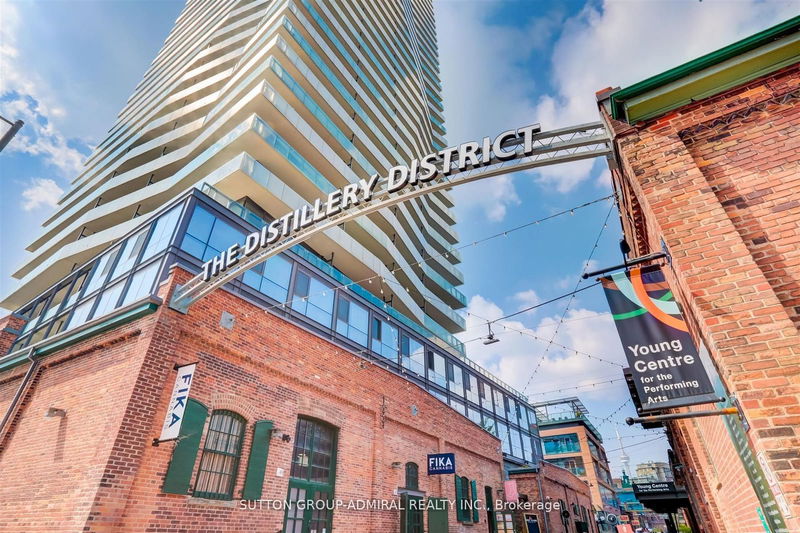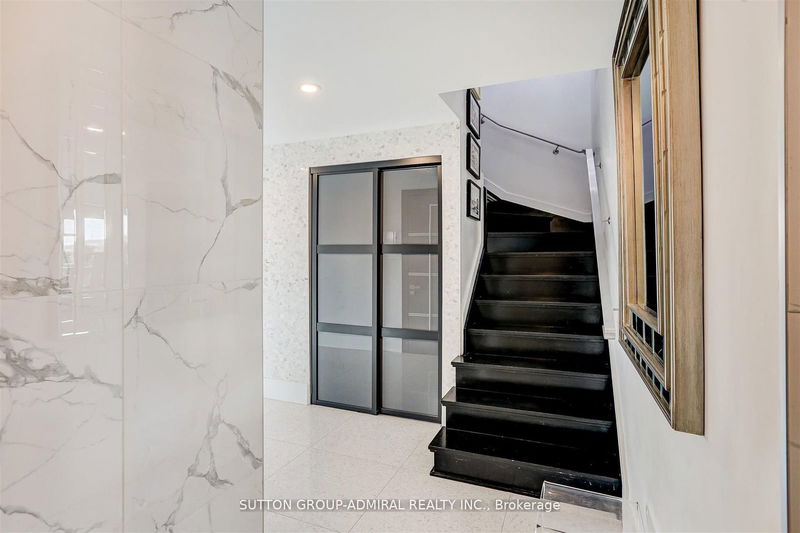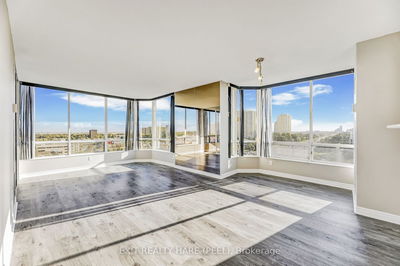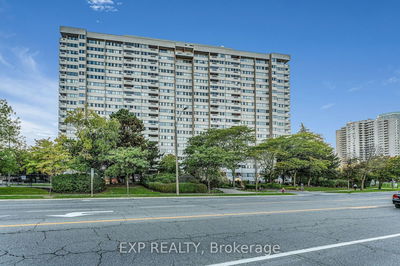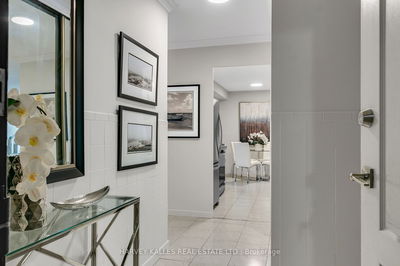208 - 390 Cherry
Waterfront Communities C8 | Toronto
$1,799,888.00
Listed 3 months ago
- 3 bed
- 3 bath
- 1400-1599 sqft
- 2.0 parking
- Condo Apt
Instant Estimate
$1,726,257
-$73,631 compared to list price
Upper range
$1,960,699
Mid range
$1,726,257
Lower range
$1,491,816
Property history
- Now
- Listed on Jul 8, 2024
Listed for $1,799,888.00
95 days on market
- Aug 21, 2023
- 1 year ago
Suspended
Listed for $1,999,888.00 • about 2 months on market
Location & area
Schools nearby
Home Details
- Description
- Welcome to Suite #208 - 390 Cherry St. Situated In The Heart Of The Distillery District. This Is Your Rare Opportunity To Own A Stunning 2-Storey 3 Bed 3 Bath Loft With Over 1500 sq. ft Of Interior Space + A Massive 900 Sq. Ft. Terrace! **Included In The Price Is 2 Parking Spaces & 2 Lockers**Bright & Spacious Open Concept Floor Plan Spread Out Over 2 Floors W/Large Wrap Around Floor to Ceiling Windows Overlooking Your 900 Sq. Ft. Terrace. $100s Of Thousands Spent In Renovations Over The Last Few Years Include: Custom Haus White Lacquer Kitchen Engineered In Germany W/ Miele Appliances, Quartz Counters/Backsplash & Waterfall Breakfast Bar, Italian Terrazzo Tile On Main &2nd, Oversized Baseboards, Custom Blinds W/Black-Out Blinds In Every Room, Custom 7' Doors W/Sound Barrier & Magnetic Mortise Lock In All Bdrms, Baths & Kitchen Pantry, Dimmable Ceiling Potlights In Kitchen, Fam Room & All 3 Bedrms *Impressive Large Outdoor Space W/Multiple Walkouts Designed For Who Love To Entertain*
- Additional media
- -
- Property taxes
- $6,866.70 per year / $572.23 per month
- Condo fees
- $1,912.00
- Basement
- None
- Year build
- -
- Type
- Condo Apt
- Bedrooms
- 3
- Bathrooms
- 3
- Pet rules
- Restrict
- Parking spots
- 2.0 Total | 2.0 Garage
- Parking types
- Owned
- Floor
- -
- Balcony
- Terr
- Pool
- -
- External material
- Brick
- Roof type
- -
- Lot frontage
- -
- Lot depth
- -
- Heating
- Forced Air
- Fire place(s)
- N
- Locker
- Owned
- Building amenities
- Bike Storage, Concierge, Gym, Party/Meeting Room
- Flat
- Living
- 26’9” x 15’11”
- Dining
- 26’9” x 15’11”
- Kitchen
- 14’11” x 21’2”
- Prim Bdrm
- 13’1” x 13’8”
- 3rd Br
- 9’10” x 10’1”
- 2nd
- 2nd Br
- 10’11” x 11’7”
- Main
- Other
- 0’0” x 0’0”
Listing Brokerage
- MLS® Listing
- C9017708
- Brokerage
- SUTTON GROUP-ADMIRAL REALTY INC.
Similar homes for sale
These homes have similar price range, details and proximity to 390 Cherry
