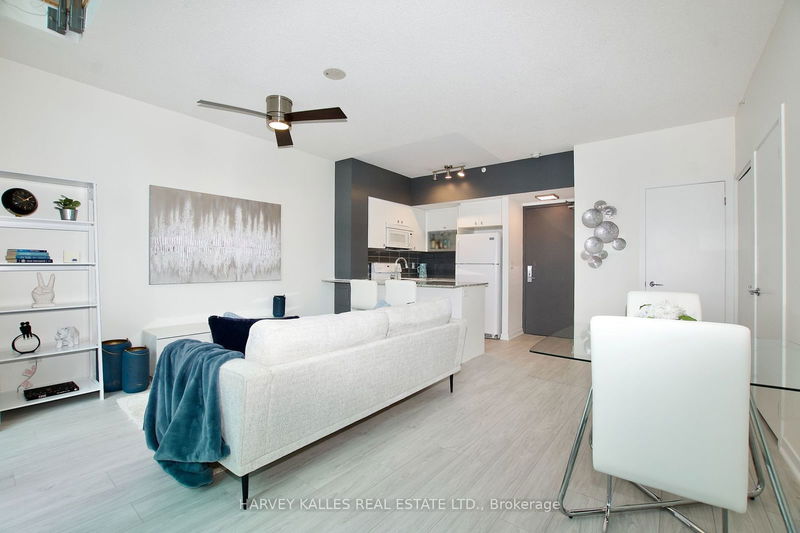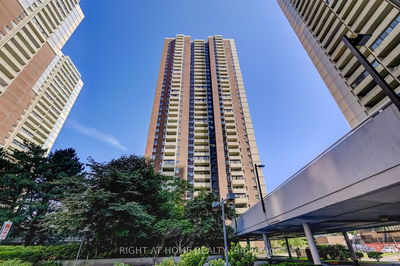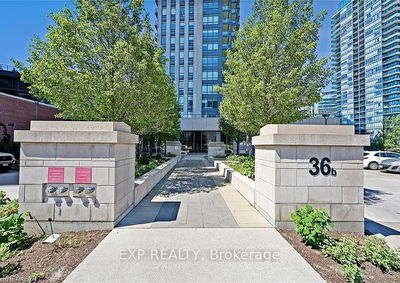611 - 150 East Liberty
Niagara | Toronto
$797,900.00
Listed 3 months ago
- 1 bed
- 2 bath
- 800-899 sqft
- 1.0 parking
- Condo Apt
Instant Estimate
$793,986
-$3,914 compared to list price
Upper range
$851,672
Mid range
$793,986
Lower range
$736,300
Property history
- Now
- Listed on Jul 9, 2024
Listed for $797,900.00
90 days on market
- Apr 24, 2024
- 6 months ago
Terminated
Listed for $788,500.00 • 3 months on market
- Apr 8, 2024
- 6 months ago
Terminated
Listed for $839,000.00 • 16 days on market
Location & area
Schools nearby
Home Details
- Description
- Urban living at its finest in the heart of Liberty Village. This stunning loft-style condo boasts 830 sq ft. of modern, open-concept living space, perfect for those seeking a chic and vibrant urban lifestyle. Tons of Natural light floods in through the expansive 18 ft Floor-to-ceiling windows. The spacious living & dining area seamlessly transitions into an open-concept kitchen. The loft-style bedroom offers privacy and tranquility, with plenty of room for a king-size bed. Two bathrooms, including a 4pc ensuite off the Primary bedroom, convenience is never compromised. 19' X 5.5' balcony, an additional 100 Sq ft of outdoor space!!. Unparalleled access to an array of amenities, including trendy cafes, boutique shops, and delicious dining options. Plus, with easy access to public transportation and major highways, commuting around the city is a breeze.
- Additional media
- https://sites.happyhousegta.com/vd/134192396
- Property taxes
- $2,924.90 per year / $243.74 per month
- Condo fees
- $736.26
- Basement
- None
- Year build
- 6-10
- Type
- Condo Apt
- Bedrooms
- 1 + 1
- Bathrooms
- 2
- Pet rules
- Restrict
- Parking spots
- 1.0 Total | 1.0 Garage
- Parking types
- Owned
- Floor
- -
- Balcony
- Open
- Pool
- -
- External material
- Brick
- Roof type
- -
- Lot frontage
- -
- Lot depth
- -
- Heating
- Forced Air
- Fire place(s)
- N
- Locker
- Owned
- Building amenities
- Bike Storage, Concierge, Guest Suites, Gym, Media Room, Party/Meeting Room
- Main
- Living
- 14’2” x 15’5”
- Dining
- 14’2” x 15’5”
- Kitchen
- 7’3” x 7’9”
- Upper
- Prim Bdrm
- 15’6” x 13’8”
- Den
- 8’4” x 7’12”
Listing Brokerage
- MLS® Listing
- C9019973
- Brokerage
- HARVEY KALLES REAL ESTATE LTD.
Similar homes for sale
These homes have similar price range, details and proximity to 150 East Liberty









