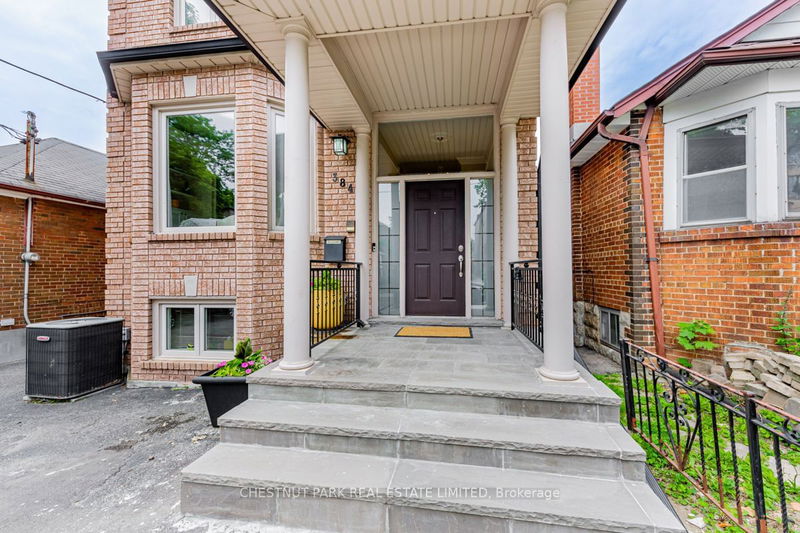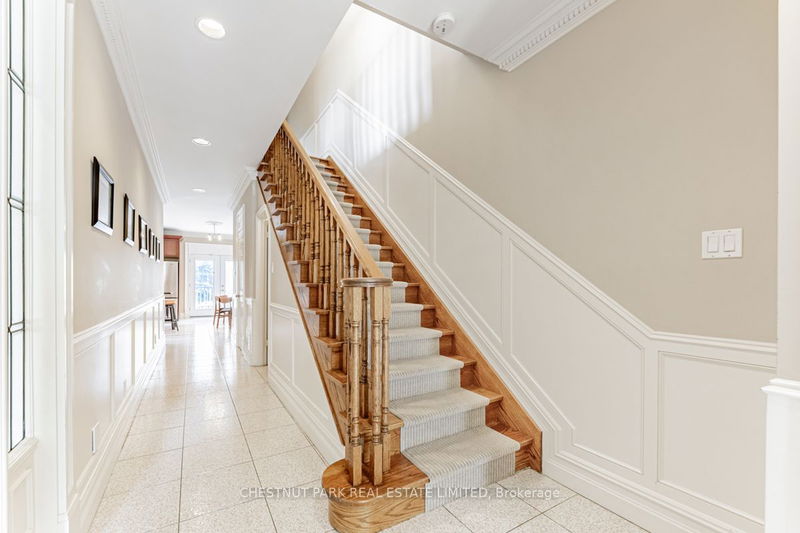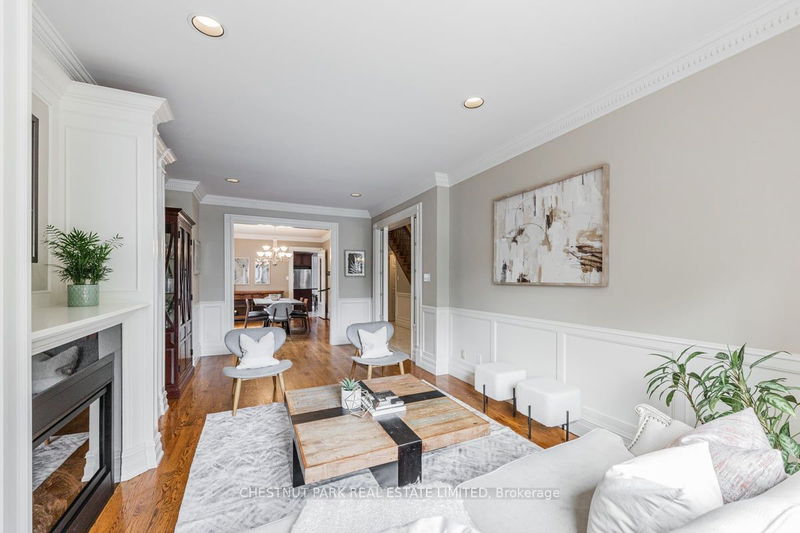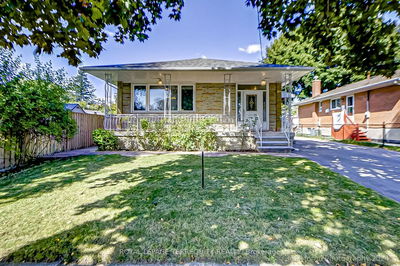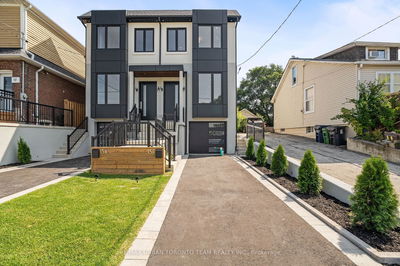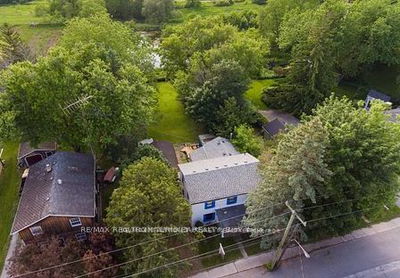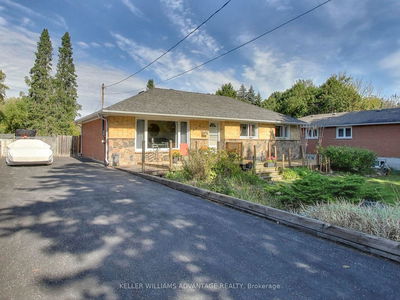384 Winnett
Oakwood Village | Toronto
$1,999,999.00
Listed 3 months ago
- 3 bed
- 4 bath
- 2000-2500 sqft
- 2.0 parking
- Detached
Instant Estimate
$2,023,788
+$23,789 compared to list price
Upper range
$2,253,579
Mid range
$2,023,788
Lower range
$1,793,997
Property history
- Now
- Listed on Jul 10, 2024
Listed for $1,999,999.00
91 days on market
Location & area
Schools nearby
Home Details
- Description
- Experience the pinnacle of modern, family-friendly living in this immaculate 3-bedroom, 4-bath home, perfectly positioned just steps from Cedarvale Park. Not only turnkey, but also nestled in a sought-after neighbourhood known for its top-tier schools, including the prestigious Leo Baeck Day School, and convenient access to Eglinton Transit and Allen Road. As you step inside, you'll be greeted by an elegant array of finishes including rich hardwood floors, soaring 9 ft ceilings on the main floor, sophisticated crown moldings, and classic wainscoting. The heart of the home features a gourmet kitchen designed with a central island, sleek granite countertops, and high-end stainless steel appliances. The charming breakfast area opens through French doors to a spacious deck, ideal for outdoor entertaining. With 3 spacious bedrooms and updated bathrooms, your family will love spending time relaxing in their own tranquil spaces. The luxurious king-sized master suite offers a private Juliette balcony, a 3-piece ensuite, and a spacious walk-in closet, creating a tranquil retreat. The home's lower level is an entertainers dream, complete with 7.7 ft ceilings, a chic wet bar, new fridge, a full 3-piece bath, and a separate entrance, providing flexibility for guest accommodation or a potential in-law suite.This exquisite home is move-in ready and located within walking distance to excellent schools and robust transit options, making it perfect for young families looking for a blend of luxury and convenience in one of the city's most fabulous neighbourhoods. Discover your dream home where every detail has been carefully curated for supreme comfort and style.
- Additional media
- https://www.houssmax.ca/showVideo/h3555603/981715511
- Property taxes
- $7,181.50 per year / $598.46 per month
- Basement
- Fin W/O
- Basement
- Sep Entrance
- Year build
- -
- Type
- Detached
- Bedrooms
- 3
- Bathrooms
- 4
- Parking spots
- 2.0 Total | 1.0 Garage
- Floor
- -
- Balcony
- -
- Pool
- None
- External material
- Brick
- Roof type
- -
- Lot frontage
- -
- Lot depth
- -
- Heating
- Forced Air
- Fire place(s)
- Y
- Main
- Kitchen
- 16’9” x 15’5”
- Bathroom
- 0’0” x 0’0”
- Dining
- 16’0” x 11’3”
- Living
- 22’3” x 12’0”
- Foyer
- 10’8” x 9’10”
- 2nd
- Prim Bdrm
- 19’5” x 13’1”
- 2nd Br
- 13’8” x 12’4”
- 2nd Br
- 0’0” x 0’0”
- Bathroom
- 14’4” x 10’7”
- Lower
- Games
- 15’3” x 12’7”
- Rec
- 24’3” x 15’3”
- Bathroom
- 0’0” x 0’0”
Listing Brokerage
- MLS® Listing
- C9030614
- Brokerage
- CHESTNUT PARK REAL ESTATE LIMITED
Similar homes for sale
These homes have similar price range, details and proximity to 384 Winnett

