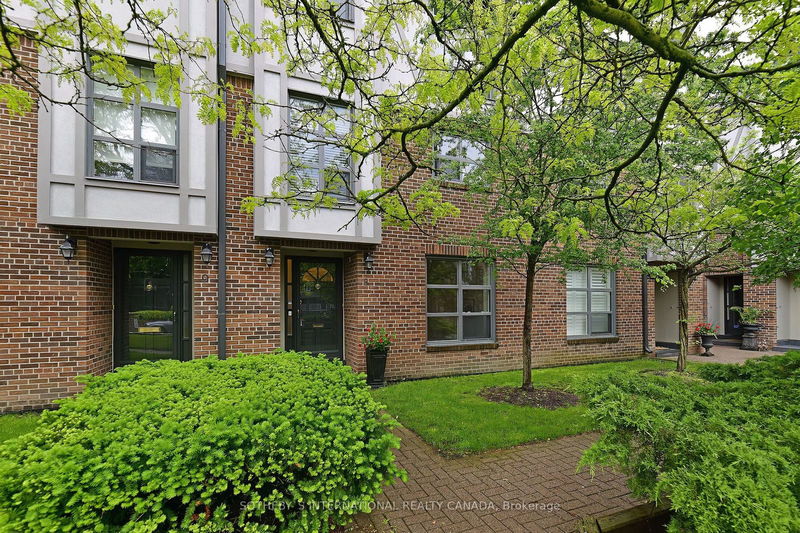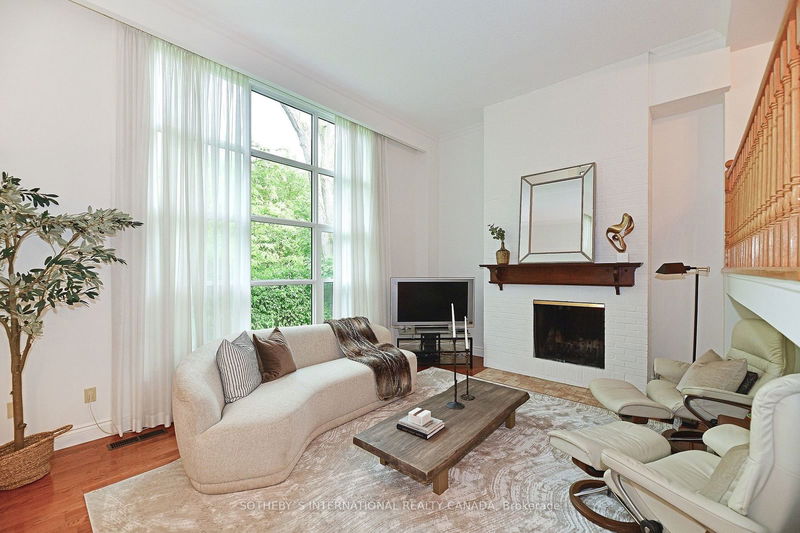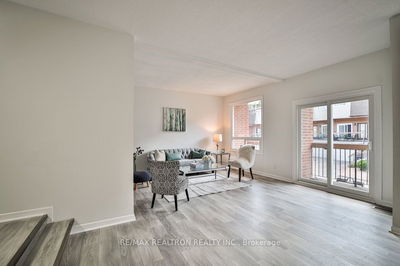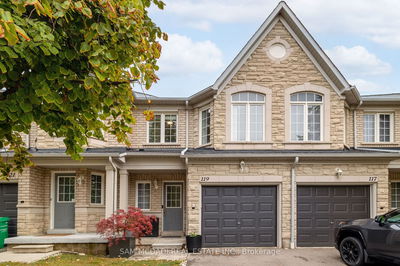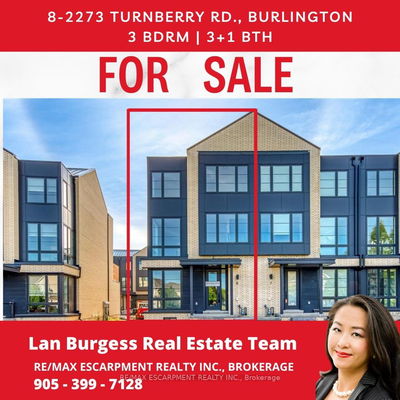TH 8 - 525 Balliol
Mount Pleasant East | Toronto
$1,299,999.00
Listed 3 months ago
- 3 bed
- 3 bath
- 2250-2499 sqft
- 1.0 parking
- Condo Townhouse
Instant Estimate
$1,426,941
+$126,942 compared to list price
Upper range
$1,604,062
Mid range
$1,426,941
Lower range
$1,249,820
Property history
- Jul 10, 2024
- 3 months ago
Price Change
Listed for $1,299,999.00 • 3 months on market
Location & area
Schools nearby
Home Details
- Description
- Rarely available!!!! Don't miss this one!!! Lovely townhouse, set back from the street and situated in a picturesque residential enclave of townhomes surrounded by trees and greenery; 2019sf of living space plus 315sf of ensuite workshop/storage/closet space and walk-out to underground parking spot on the lower level; walk-out to your own private patio (an additional 192.78sf) BBQs allowed. Oversized windows throughout give every room tons of light and beautiful green garden views; enjoy the large dining area and eat-in kitchen overlooking the living room with cathedral ceiling providing a tranquil view of the large patio and private gardens; you can enjoy a swim in the townhouse community pool and relax in the community courtyard; this unique home has large rooms, the den/office can easily be converted to a guest bedroom or parlour; all bedrooms are family size; master has 4-piece ensuite and walk-in- closet; 2nd bedroom has a 4-piece semi-ensuite; the ground level has a powder room; lots of storage space on all levels.
- Additional media
- http://tours.bizzimage.com/ue/P1MyW
- Property taxes
- $6,036.45 per year / $503.04 per month
- Condo fees
- $1,675.84
- Basement
- Finished
- Year build
- -
- Type
- Condo Townhouse
- Bedrooms
- 3 + 2
- Bathrooms
- 3
- Pet rules
- Restrict
- Parking spots
- 1.0 Total | 1.0 Garage
- Parking types
- Owned
- Floor
- -
- Balcony
- Terr
- Pool
- -
- External material
- Brick
- Roof type
- -
- Lot frontage
- -
- Lot depth
- -
- Heating
- Forced Air
- Fire place(s)
- Y
- Locker
- Ensuite
- Building amenities
- Bbqs Allowed, Outdoor Pool, Visitor Parking
- Ground
- Foyer
- 0’0” x 0’0”
- Family
- 17’2” x 10’12”
- Den
- 13’10” x 11’6”
- Other
- 18’11” x 10’2”
- Main
- Living
- 18’2” x 12’9”
- Dining
- 11’4” x 10’0”
- Kitchen
- 18’2” x 9’7”
- 2nd
- Prim Bdrm
- 13’2” x 12’10”
- 2nd Br
- 14’8” x 8’4”
- 3rd Br
- 10’2” x 9’6”
- Lower
- Workshop
- 13’7” x 11’9”
Listing Brokerage
- MLS® Listing
- C9032071
- Brokerage
- SOTHEBY`S INTERNATIONAL REALTY CANADA
Similar homes for sale
These homes have similar price range, details and proximity to 525 Balliol
