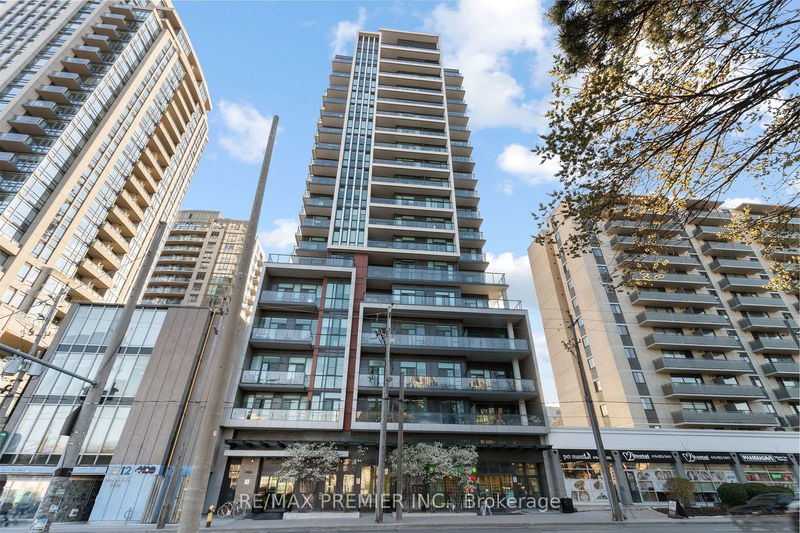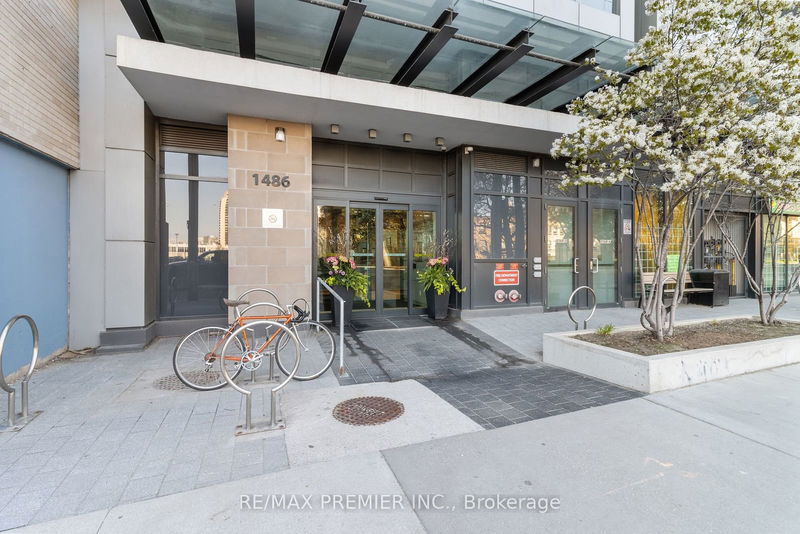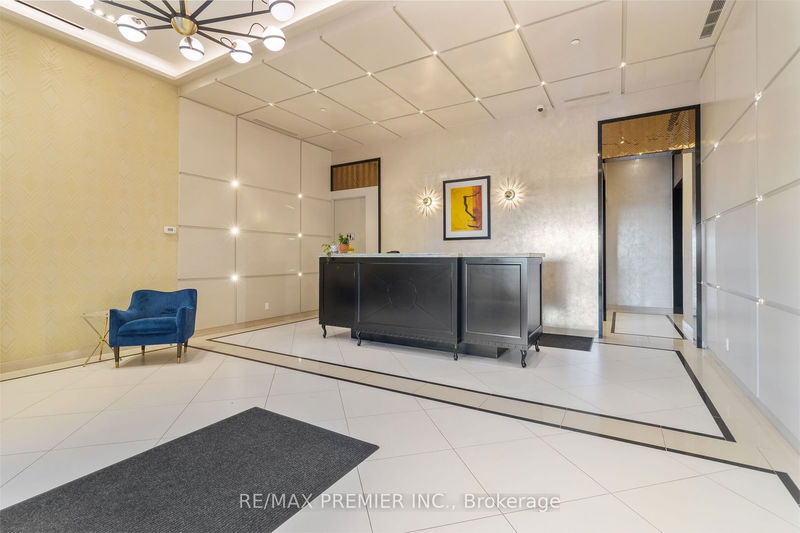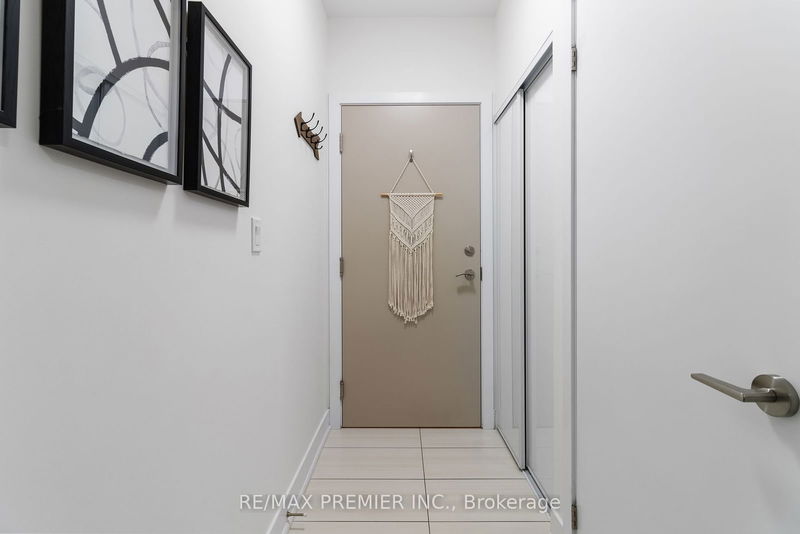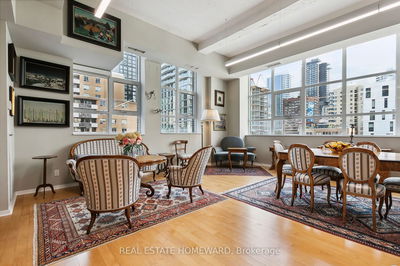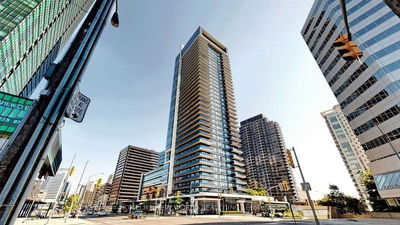404 - 1486 Bathurst
Humewood-Cedarvale | Toronto
$720,000.00
Listed 3 months ago
- 2 bed
- 2 bath
- 700-799 sqft
- 1.0 parking
- Condo Apt
Instant Estimate
$741,503
+$21,503 compared to list price
Upper range
$803,564
Mid range
$741,503
Lower range
$679,442
Property history
- Now
- Listed on Jul 11, 2024
Listed for $720,000.00
88 days on market
- May 2, 2024
- 5 months ago
Terminated
Listed for $739,800.00 • 2 months on market
Location & area
Schools nearby
Home Details
- Description
- ****PRICED TO SELL **** Discover Urban Living At It's Finest. Location Location!! Welcome To This Immaculate Sun-Filled 2 Bedroom, 2 Bathroom At "The Barrington", Located In One Of Toronto's Best Neighbourhoods, Forest Hill/Casa Loma, Just Over 3 Years New. Steps to St Clair Subway With 24 Hour Concierge. Features Floor To Ceiling Windows, 9' Ceilings, Upgraded Laminate Floor, Granite Counters, And Built-In Closet Organizers In All Closets. Spacious Kitchen Great For Entertaining With Upgraded Light Fixture. Granite Island With Seating and Extra Storage. Brand New Accent Wall In Living Room. Primary Bedroom Highlights A Wall To Wall Closet And Walkout To Balcony. Close To All Amenities; TTC, Subway, Shopping, Restaurants, LCBO, Cafes, Parks, Wychwood Barns, Biking Trails, Library, Renowned Schools And SO MUCH MORE ! Live In or Great Investment Oppportunity, Fantastic 96 Walk Score. 1 Owned Parking Spot And Large Owned Locker. Bike Storage Available. Floor Plan Included.***Great Price *** *****Motivated Seller ******
- Additional media
- https://youtu.be/JJ21M5A9sgE
- Property taxes
- $3,045.90 per year / $253.83 per month
- Condo fees
- $1,062.41
- Basement
- None
- Year build
- 0-5
- Type
- Condo Apt
- Bedrooms
- 2
- Bathrooms
- 2
- Pet rules
- Restrict
- Parking spots
- 1.0 Total | 1.0 Garage
- Parking types
- Owned
- Floor
- -
- Balcony
- Open
- Pool
- -
- External material
- Concrete
- Roof type
- -
- Lot frontage
- -
- Lot depth
- -
- Heating
- Forced Air
- Fire place(s)
- N
- Locker
- Owned
- Building amenities
- Bike Storage, Concierge, Gym, Party/Meeting Room, Recreation Room, Rooftop Deck/Garden
- Main
- Foyer
- 6’9” x 31’2”
- Kitchen
- 12’0” x 10’2”
- Living
- 11’6” x 10’0”
- Dining
- 11’6” x 10’0”
- Prim Bdrm
- 12’6” x 8’12”
- 2nd Br
- 9’3” x 8’12”
Listing Brokerage
- MLS® Listing
- C9033288
- Brokerage
- RE/MAX PREMIER INC.
Similar homes for sale
These homes have similar price range, details and proximity to 1486 Bathurst
