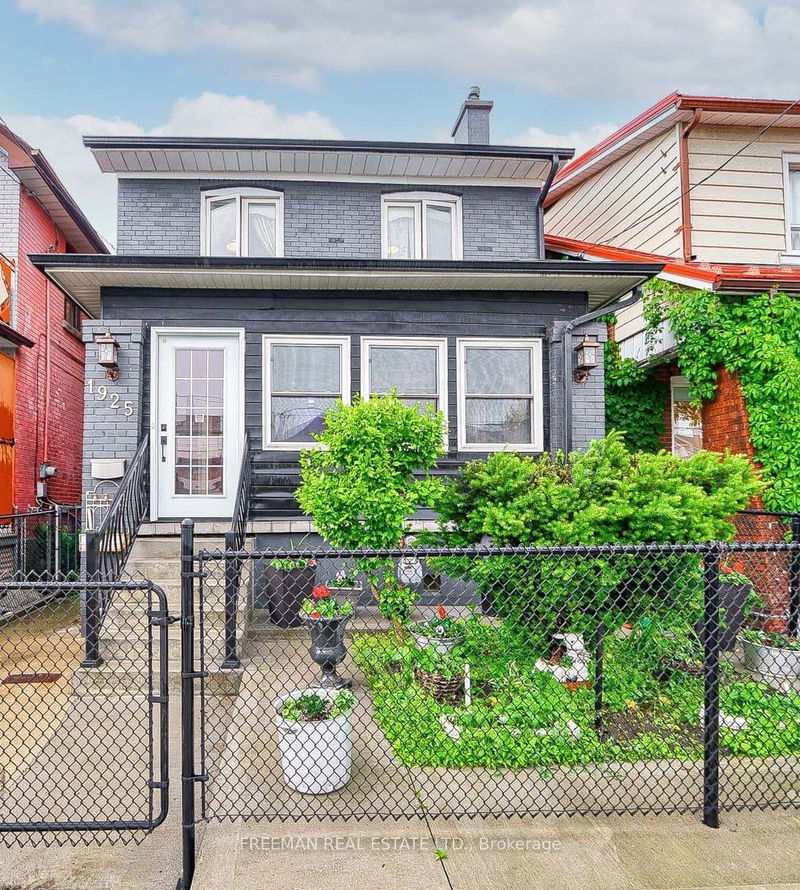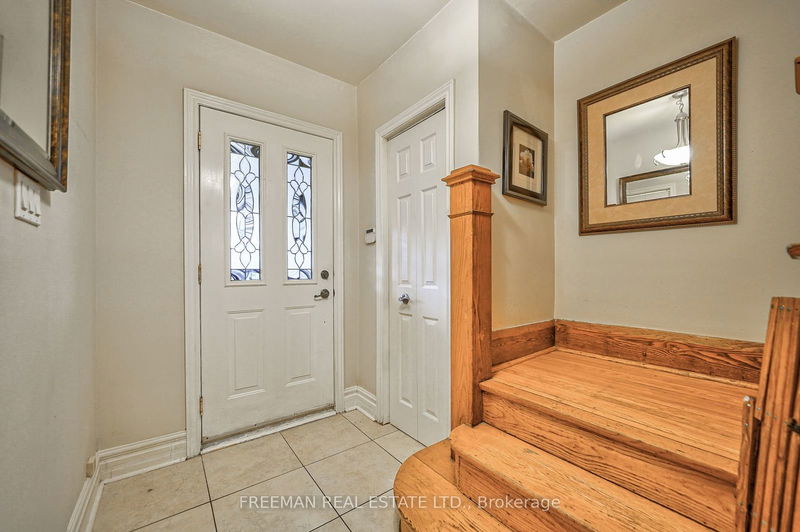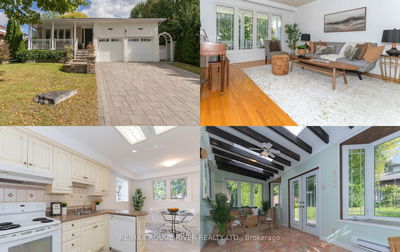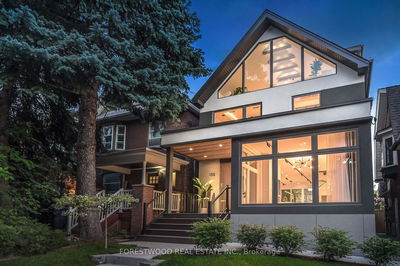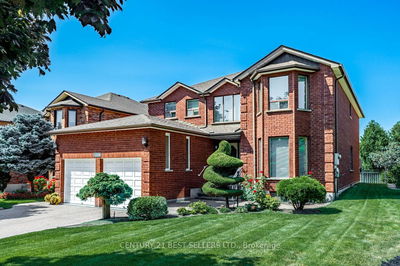1925 Dufferin
Oakwood Village | Toronto
$1,599,000.00
Listed 3 months ago
- 4 bed
- 3 bath
- 1500-2000 sqft
- 4.0 parking
- Detached
Instant Estimate
$1,551,205
-$47,795 compared to list price
Upper range
$1,736,395
Mid range
$1,551,205
Lower range
$1,366,015
Property history
- Now
- Listed on Jul 11, 2024
Listed for $1,599,000.00
89 days on market
- May 29, 2024
- 4 months ago
Terminated
Listed for $1,595,000.00 • about 1 month on market
- Apr 15, 2023
- 1 year ago
Expired
Listed for $1,588,888.00 • 3 months on market
Location & area
Schools nearby
Home Details
- Description
- Pristine rare L-Shaped Lot fronting on Rosecliffe and Dufferin Sts, offers tremendous opportunity to develop and create. Facing Dufferin is a Solid detached home with large rear 2 storey addition (with basement) and many upgrades. Home is equipped with 3 kitchens (one on each level). Facing Rosecliffe is a Large 2 door/car garage and double driveway with built-in rear storage shed. This Unique set-up, the Unicorn of Toronto Lots will allow you to let your architectural dreams loose, and capitalize on the unlimited possibilities. Explore the possibility of creating a 1290 sf 2-storey garden suite at rear (we have the feasibility report ready for you) and live in your own custom built sheltered garden suite (potentially to face Rosecliffe) and renting out the main house? The ideal property with plenty of upside value, present and future awaits. Open by appointment only.
- Additional media
- https://tour.uniquevtour.com/vtour/1925-dufferin-st-toronto?mode=contact
- Property taxes
- $4,849.66 per year / $404.14 per month
- Basement
- Part Fin
- Basement
- Sep Entrance
- Year build
- -
- Type
- Detached
- Bedrooms
- 4
- Bathrooms
- 3
- Parking spots
- 4.0 Total | 2.0 Garage
- Floor
- -
- Balcony
- -
- Pool
- None
- External material
- Brick
- Roof type
- -
- Lot frontage
- -
- Lot depth
- -
- Heating
- Forced Air
- Fire place(s)
- Y
- Main
- Foyer
- 19’6” x 6’8”
- Living
- 11’5” x 13’9”
- Kitchen
- 8’6” x 14’4”
- Dining
- 10’0” x 14’0”
- Family
- 18’12” x 10’12”
- Powder Rm
- 2’1” x 2’12”
- 2nd
- Br
- 10’6” x 11’8”
- 2nd Br
- 12’8” x 12’0”
- Family
- 18’12” x 10’10”
- Kitchen
- 8’8” x 10’3”
- Bsmt
- Kitchen
- 6’4” x 7’1”
- Rec
- 13’6” x 16’5”
Listing Brokerage
- MLS® Listing
- C9034046
- Brokerage
- FREEMAN REAL ESTATE LTD.
Similar homes for sale
These homes have similar price range, details and proximity to 1925 Dufferin
