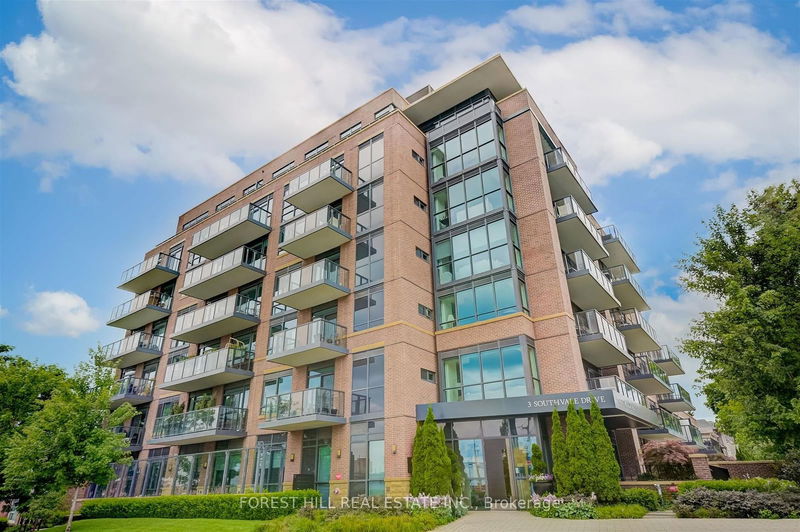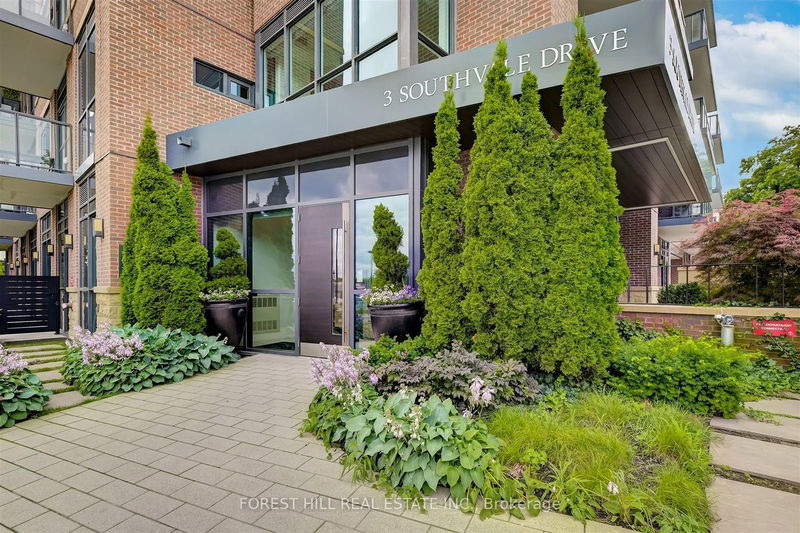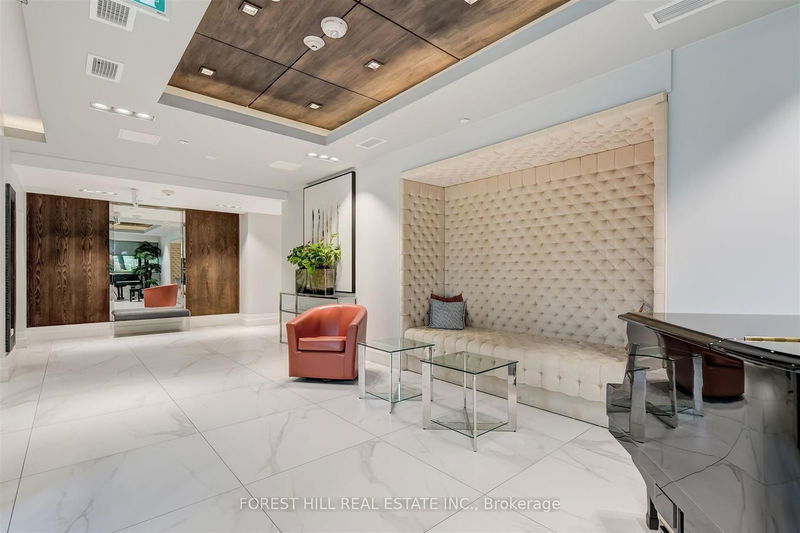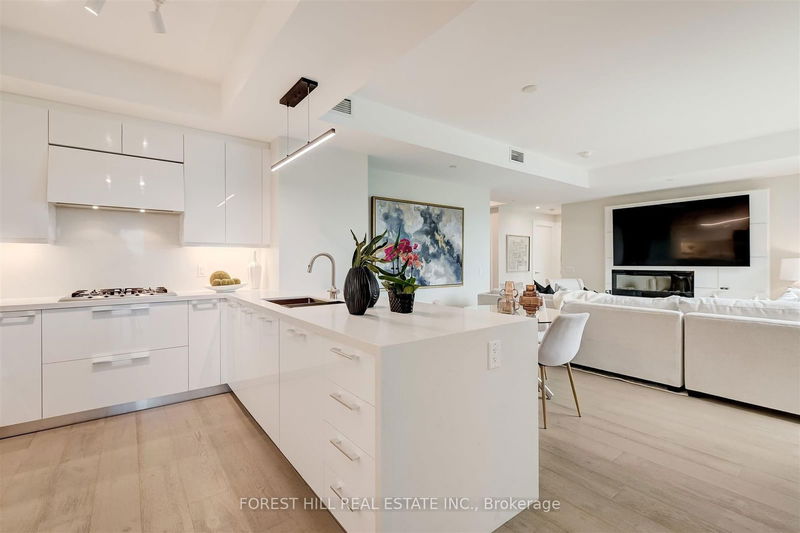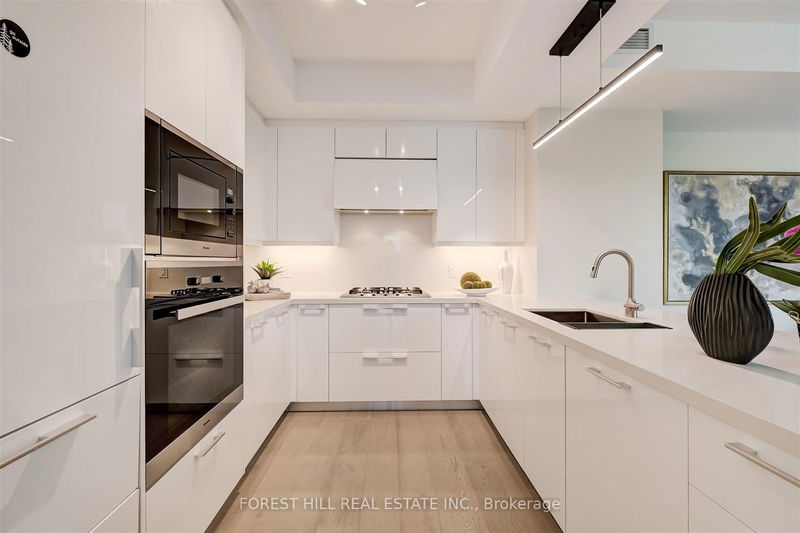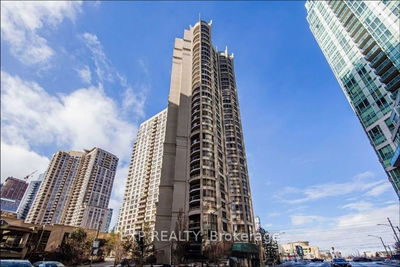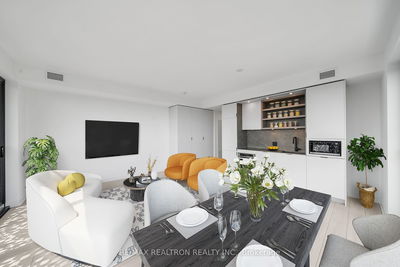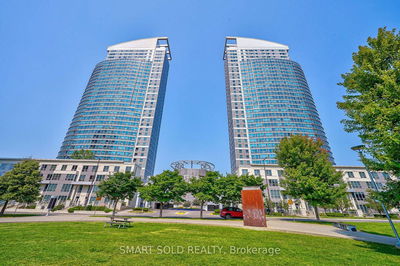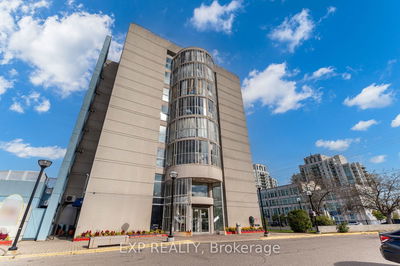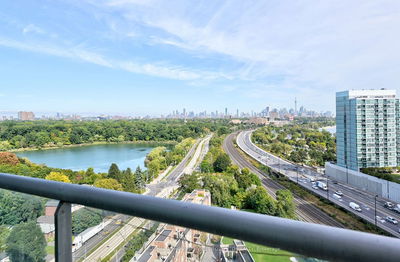Ph701 - 3 Southvale
Leaside | Toronto
$1,524,000.00
Listed 3 months ago
- 2 bed
- 2 bath
- 1400-1599 sqft
- 1.0 parking
- Condo Apt
Instant Estimate
$1,625,574
+$101,574 compared to list price
Upper range
$1,831,434
Mid range
$1,625,574
Lower range
$1,419,713
Property history
- Jul 10, 2024
- 3 months ago
Price Change
Listed for $1,524,000.00 • about 2 months on market
- Apr 26, 2024
- 6 months ago
Terminated
Listed for $1,558,000.00 • about 2 months on market
Location & area
Schools nearby
Home Details
- Description
- The Leaside Manor By Shane Baghi, This 7 Story Boutique Building Nestled In One Of Toronto's Most Sought After Neighbourhood, Only 10 Minutes To Downtown Toronto Via Bayview Extension.This exceptional penthouse suite offers luxury, privacy and superior quality. The Building is a short walk from premier shopping and dining venues, it seamlessly blends a sense of community with modern elegance. The large terrace, showcasing panoramic views of the picturesque tree-lined street from every angle transforms ordinary sunsets into a luxurious resort-like experience minutes away from downtown. Distinguished as a rare gem in this lively neighbourhood, This residence boasts a wealth of premium amenities, including high-end Miele appliances, a gas range, a stainless steel BBQ with a terrace gas line, custom closets, a contemporary linear fireplace , 85" TV, automated window treatments, underground parking, visitor parkings , a sizeable storage unit, and a spacious terrace, setting this condo apart from others. This condo is in mint condition almost new! **The asking price is $1078 per Sqft which for the area is an exceptional value**
- Additional media
- https://youtu.be/h-r5M6MSv9M
- Property taxes
- $7,395.64 per year / $616.30 per month
- Condo fees
- $1,435.21
- Basement
- None
- Year build
- -
- Type
- Condo Apt
- Bedrooms
- 2 + 1
- Bathrooms
- 2
- Pet rules
- Restrict
- Parking spots
- 1.0 Total | 1.0 Garage
- Parking types
- Owned
- Floor
- -
- Balcony
- Terr
- Pool
- -
- External material
- Brick
- Roof type
- -
- Lot frontage
- -
- Lot depth
- -
- Heating
- Forced Air
- Fire place(s)
- Y
- Locker
- Owned
- Building amenities
- -
- Main
- Living
- 14’12” x 19’8”
- Dining
- 14’12” x 19’8”
- Kitchen
- 10’8” x 10’1”
- Prim Bdrm
- 9’9” x 13’6”
- 2nd Br
- 15’1” x 13’6”
- Den
- 15’1” x 10’8”
- Foyer
- 10’5” x 6’1”
Listing Brokerage
- MLS® Listing
- C9036562
- Brokerage
- FOREST HILL REAL ESTATE INC.
Similar homes for sale
These homes have similar price range, details and proximity to 3 Southvale
