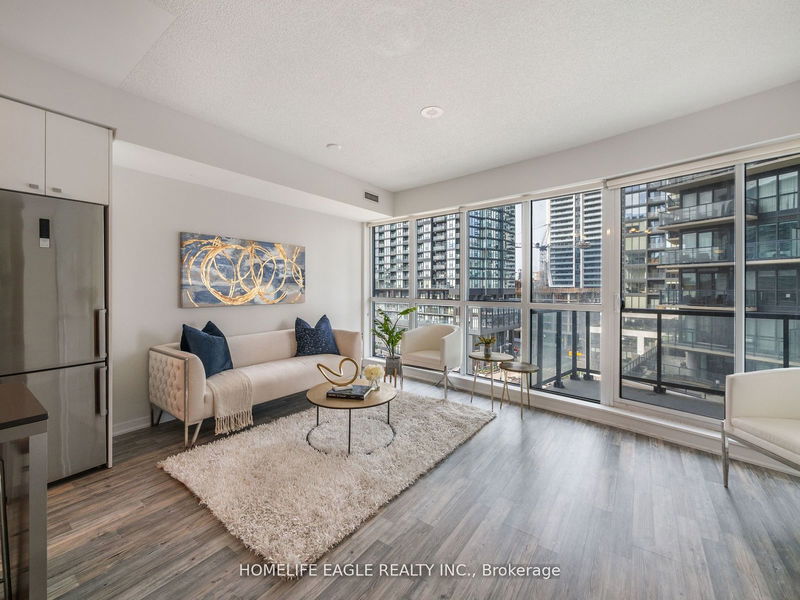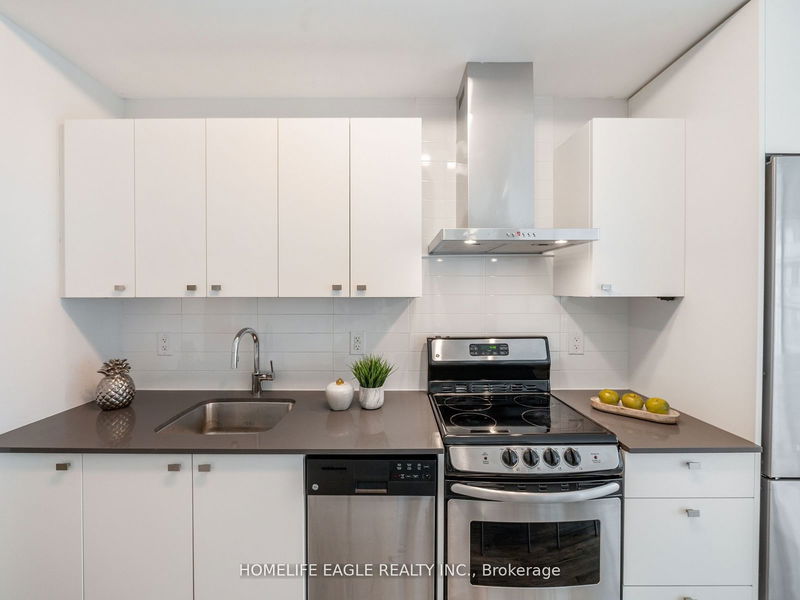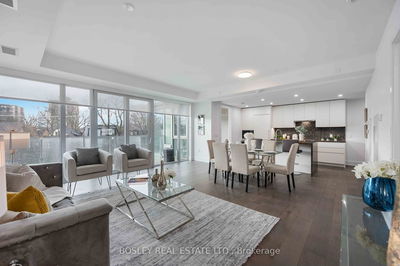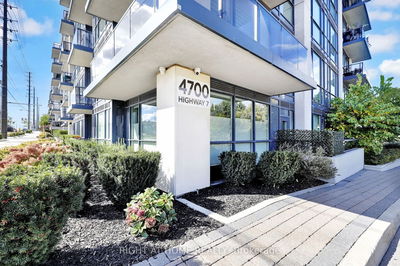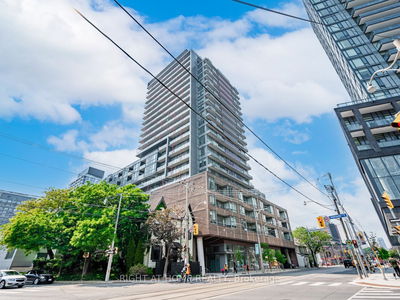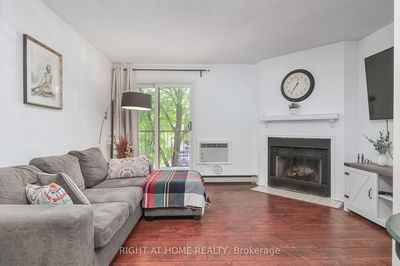706 - 51 East Liberty
Niagara | Toronto
$759,000.00
Listed 3 months ago
- 2 bed
- 2 bath
- 700-799 sqft
- 1.0 parking
- Condo Apt
Instant Estimate
$772,133
+$13,133 compared to list price
Upper range
$825,541
Mid range
$772,133
Lower range
$718,724
Property history
- Now
- Listed on Jul 12, 2024
Listed for $759,000.00
90 days on market
- Sep 22, 2023
- 1 year ago
Leased
Listed for $3,290.00 • 9 days on market
- Sep 21, 2023
- 1 year ago
Terminated
Listed for $789,000.00 • 13 days on market
- Sep 7, 2023
- 1 year ago
Terminated
Listed for $699,900.00 • 14 days on market
- Jul 13, 2023
- 1 year ago
Suspended
Listed for $799,900.00 • about 1 month on market
Location & area
Schools nearby
Home Details
- Description
- The Perfect 2 Bedroom W/ Clear View Of The Lake* Located In The Vibrant Community Of Liberty Village* Enjoy This Sun Filled & Functional Layout W/ 751 Sq Ft Of Interior Space Which Includes A Spacious Kitchen W/ 6ft Centre Island, Quartz Counters, Backsplash & Stainless Appliances* Expansive Living Room Perfect For Entertaining & Walk Out To Balcony (146 sqft) *Floor To Ceilings Windows* Spacious Primary Rm Fits Queen Size Bed W/ Custom Wardrobe In Closet* 2nd Bedroom W/ Ensuite* Modern Neutral Color Floors & Finishes Used Throughout* 1 Parking (close to elevator) & 1 Locker Included* Must See! Don't Miss
- Additional media
- http://51eliberty706.ca/
- Property taxes
- $3,433.48 per year / $286.12 per month
- Condo fees
- $530.67
- Basement
- None
- Year build
- -
- Type
- Condo Apt
- Bedrooms
- 2
- Bathrooms
- 2
- Pet rules
- Restrict
- Parking spots
- 1.0 Total | 1.0 Garage
- Parking types
- Owned
- Floor
- -
- Balcony
- None
- Pool
- -
- External material
- Concrete
- Roof type
- -
- Lot frontage
- -
- Lot depth
- -
- Heating
- Forced Air
- Fire place(s)
- N
- Locker
- Owned
- Building amenities
- Bike Storage, Concierge, Guest Suites, Gym, Outdoor Pool, Party/Meeting Room
- Main
- Living
- 17’2” x 11’9”
- Dining
- 17’2” x 11’9”
- Kitchen
- 13’9” x 11’1”
- Prim Bdrm
- 11’7” x 10’2”
- 2nd Br
- 11’6” x 9’2”
Listing Brokerage
- MLS® Listing
- C9036736
- Brokerage
- HOMELIFE EAGLE REALTY INC.
Similar homes for sale
These homes have similar price range, details and proximity to 51 East Liberty


