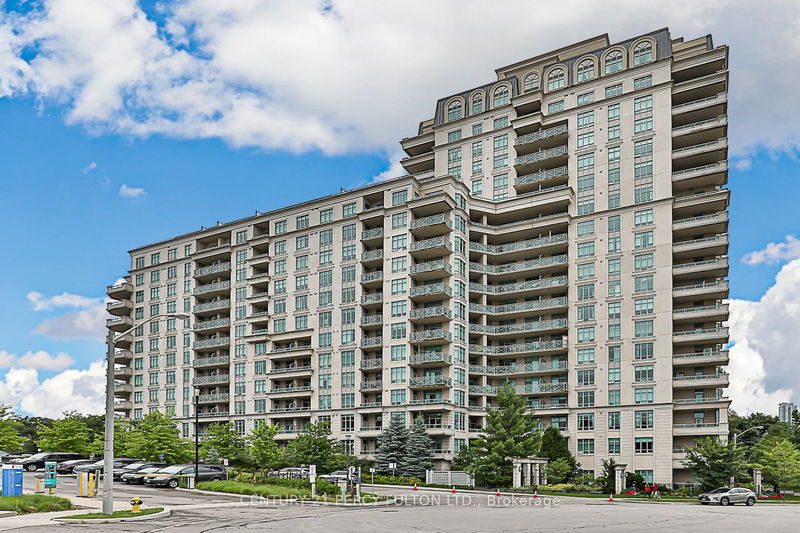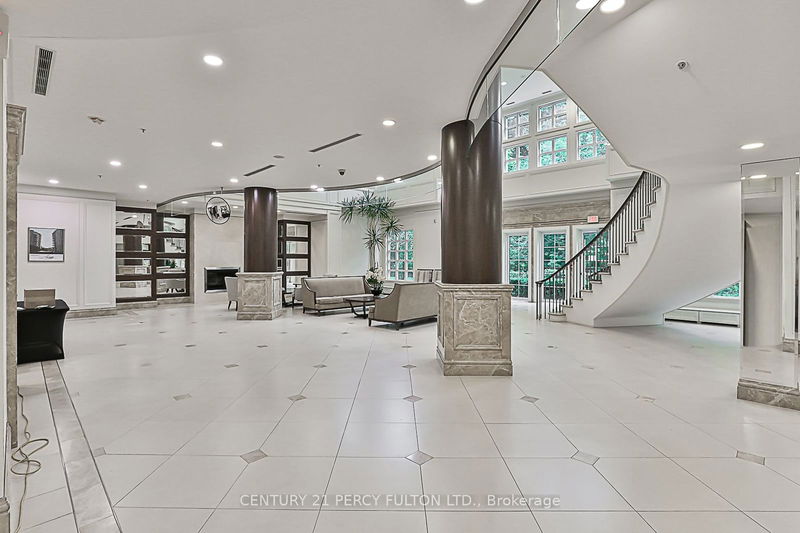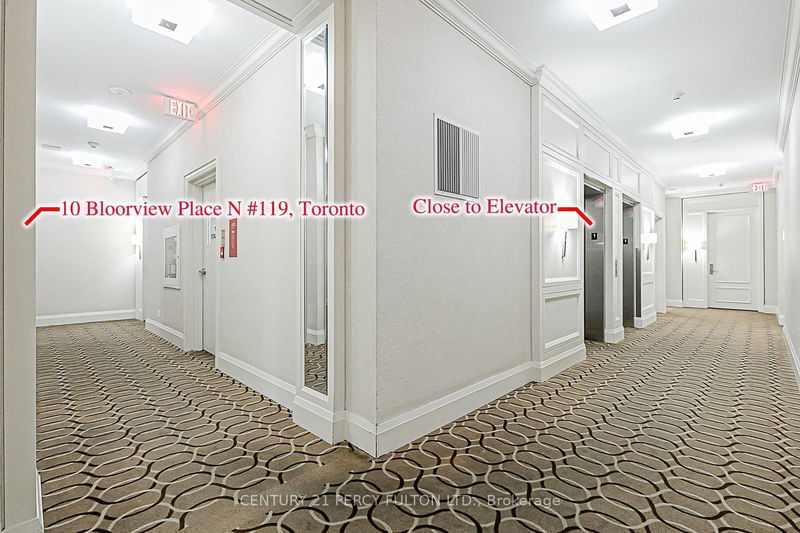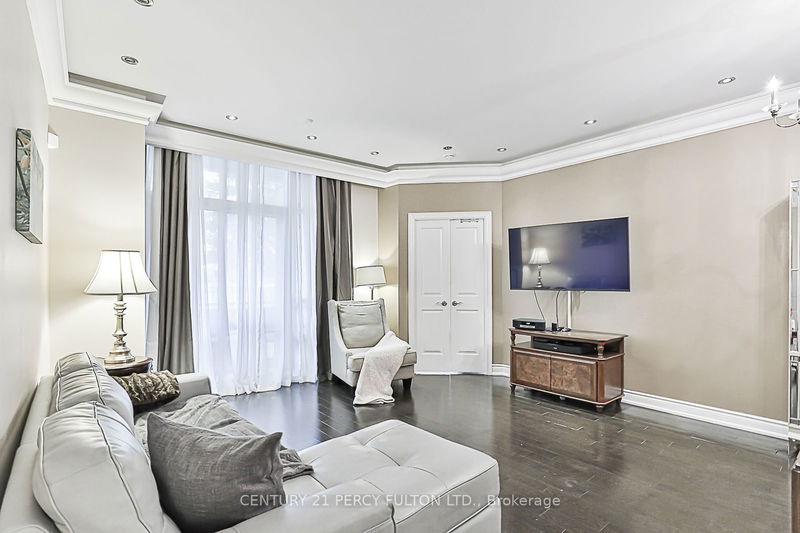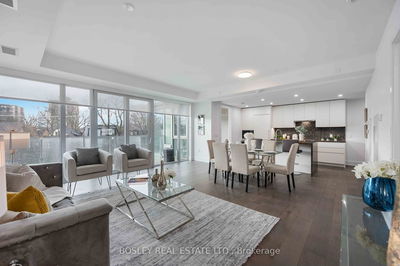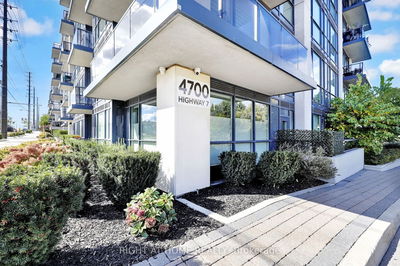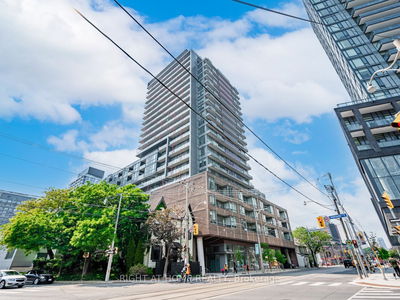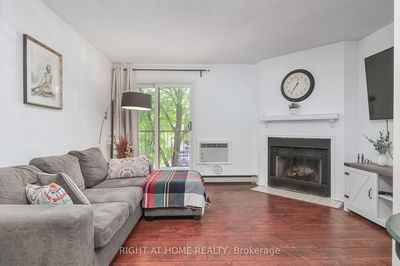119 - 10 Bloorview
Don Valley Village | Toronto
$919,000.00
Listed 3 months ago
- 2 bed
- 2 bath
- 1000-1199 sqft
- 1.0 parking
- Condo Apt
Instant Estimate
$888,010
-$30,991 compared to list price
Upper range
$1,018,295
Mid range
$888,010
Lower range
$757,724
Property history
- Jul 15, 2024
- 3 months ago
Price Change
Listed for $919,000.00 • 2 months on market
Location & area
Schools nearby
Home Details
- Description
- 'Aria' Prestigious Ravine Community offers a cosmopolitan lifestyle set in a picturesque natural environment overlooking the East Don Valley Ravine. This 2+1 suite is perfect for those seeking innovative space design, featuring a large balcony, a split bedroom layout, hardwood and ceramic floors, tall windows, 2 bathrooms, and 9-foot ceilings. The signature kitchen boasts deluxe cabinetry, classic granite counters, & an oversized breakfast bar.Luxury extends to the bedroom with a walk-in closet & ensuite bathroom. 'Aria' also boasts unparalleled amenities, including a 24/7 concierge, virtual golf, a media room, state-of-the-art fitness center with classes, spas, sauna, billiards room, library, and a glass-enclosed indoor pool with ravine views.Located amidst numerous parks & walking trails, 'Aria' offers a great walk-score and is conveniently close to schools, churches, medical buildings, and shopping destinations like Bayview Village and Fairview Mall. Easy access to transportation hubs such as the subway, 401, 404, and DVP further enhances its appeal. Embrace a unique lifestyle and elevate your quality of life at 'Aria' today!
- Additional media
- http://www.10bloorview-119.com/unbranded/
- Property taxes
- $3,264.00 per year / $272.00 per month
- Condo fees
- $833.00
- Basement
- None
- Year build
- 16-30
- Type
- Condo Apt
- Bedrooms
- 2 + 1
- Bathrooms
- 2
- Pet rules
- Restrict
- Parking spots
- 1.0 Total | 1.0 Garage
- Parking types
- Owned
- Floor
- -
- Balcony
- Open
- Pool
- -
- External material
- Brick
- Roof type
- -
- Lot frontage
- -
- Lot depth
- -
- Heating
- Forced Air
- Fire place(s)
- N
- Locker
- None
- Building amenities
- Exercise Room, Guest Suites, Gym, Party/Meeting Room, Recreation Room, Visitor Parking
- Main
- Living
- 17’11” x 15’5”
- Dining
- 17’11” x 15’5”
- Kitchen
- 10’5” x 10’5”
- Br
- 13’11” x 13’2”
- 2nd Br
- 12’1” x 9’5”
- Other
- 7’6” x 6’3”
- Foyer
- 0’0” x 0’0”
Listing Brokerage
- MLS® Listing
- C9038003
- Brokerage
- CENTURY 21 PERCY FULTON LTD.
Similar homes for sale
These homes have similar price range, details and proximity to 10 Bloorview
