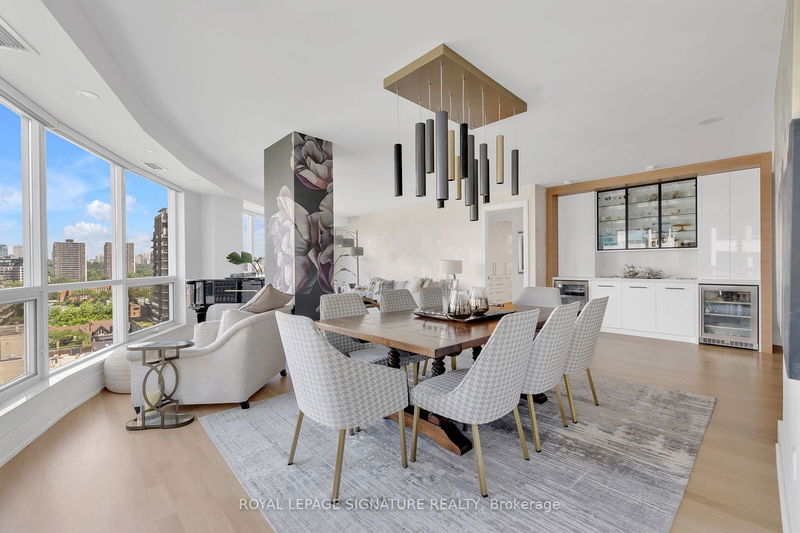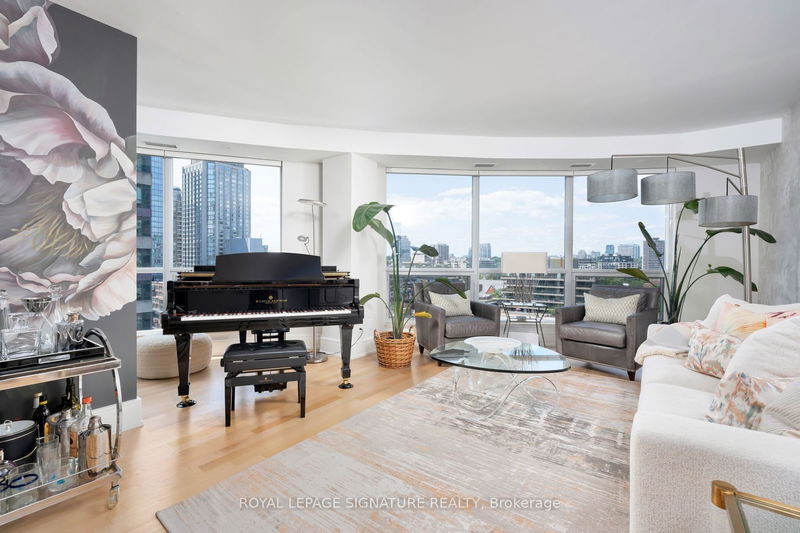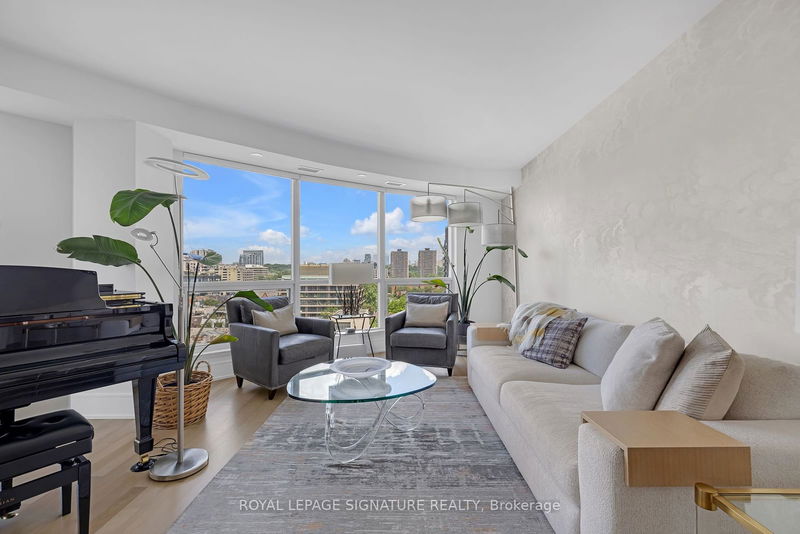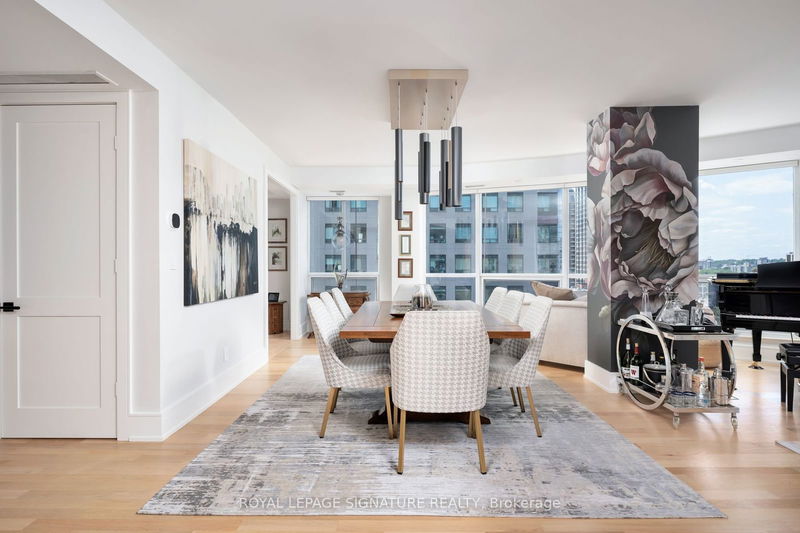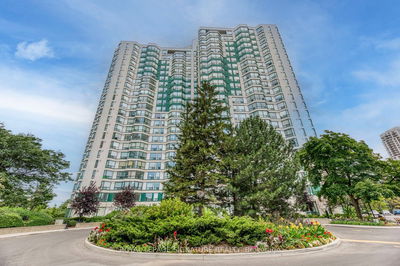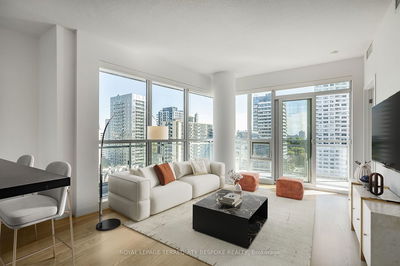905 - 10 Bellair
Annex | Toronto
$3,995,000.00
Listed 3 months ago
- 2 bed
- 3 bath
- 2500-2749 sqft
- 2.0 parking
- Condo Apt
Instant Estimate
$3,803,493
-$191,508 compared to list price
Upper range
$4,455,033
Mid range
$3,803,493
Lower range
$3,151,952
Property history
- Now
- Listed on Jul 15, 2024
Listed for $3,995,000.00
86 days on market
Location & area
Schools nearby
Home Details
- Description
- Opulence, Sophistication and Grace best define your Experience at No.10 Bellair. Suite 905 has been Reimagined with a Top-to-Bottom Renovation Focusing on the End-User Experience, Ergonomics and Maximizing the Enjoyment of the Space. The Kitchen was Cultivated for the Home Cook with Top-of-the-Line Wolf Appliances, Custom Pull-out Cabinets and An Abundance of Counter Space. The Expanded Eat-in Kitchen Offers a Delightful Place to Enjoy Casual Meals and Features a 2nd Fridge, Island and a Built-in Bench Adjacent to the Juliette Balcony. For Those who Love to Entertain, The Dining room has a Built-in Buffet with an Herb Fridge and Beverage Fridge. Gaze at the Sunset over Yorkville Village from Your Living Room's Panoramic Windows. Separating The Dining and Living Room is a Hand Painted Mural by a Local Artist. Slip Away to your Den/Library, Outfitted with a Built-in Bookshelf, making It a perfect place for Entertainment or a Home Office. The Entire Apartment is Outfitted with Hard Wired Hunter Douglas Automated Window Treatments. The Split Bedroom Layout Offers the Utmost Privacy. Both Bedrooms are Equipped with Newly Fixtured Ensuites and Custom Designed Walk-in Closets. Schedule your Tour of this Remarkable Residence.
- Additional media
- https://www.youtube.com/shorts/BKIQ5_kN05E
- Property taxes
- $10,514.00 per year / $876.17 per month
- Condo fees
- $3,117.00
- Basement
- None
- Year build
- -
- Type
- Condo Apt
- Bedrooms
- 2 + 1
- Bathrooms
- 3
- Pet rules
- Restrict
- Parking spots
- 2.0 Total | 2.0 Garage
- Parking types
- Owned
- Floor
- -
- Balcony
- None
- Pool
- -
- External material
- Concrete
- Roof type
- -
- Lot frontage
- -
- Lot depth
- -
- Heating
- Forced Air
- Fire place(s)
- N
- Locker
- Owned
- Building amenities
- Concierge, Guest Suites, Gym, Indoor Pool, Rooftop Deck/Garden, Visitor Parking
- Flat
- Foyer
- 11’4” x 10’11”
- Living
- 35’10” x 28’11”
- Dining
- 35’10” x 28’11”
- Kitchen
- 18’11” x -14’-1”
- Other
- 18’5” x 12’0”
- Den
- 13’1” x 12’8”
- Prim Bdrm
- 22’11” x -17’-5”
- 2nd Br
- 24’1” x 9’8”
- Laundry
- 10’8” x 6’8”
Listing Brokerage
- MLS® Listing
- C9038145
- Brokerage
- ROYAL LEPAGE SIGNATURE REALTY
Similar homes for sale
These homes have similar price range, details and proximity to 10 Bellair
