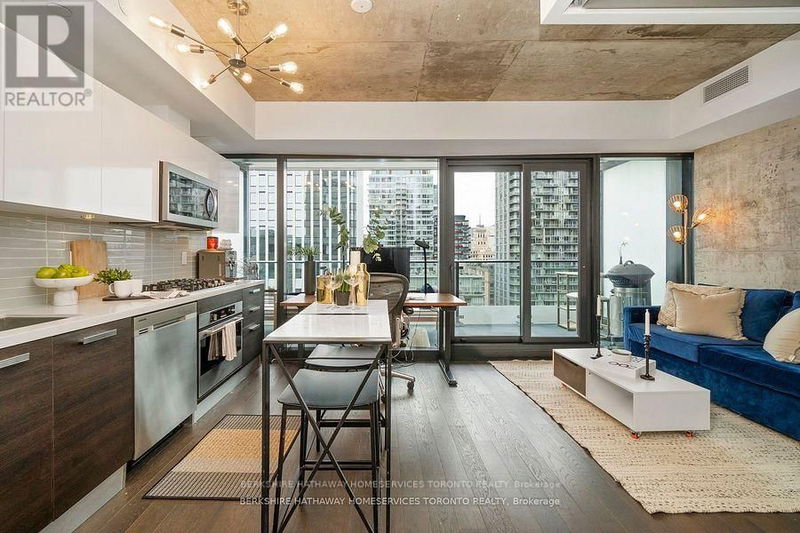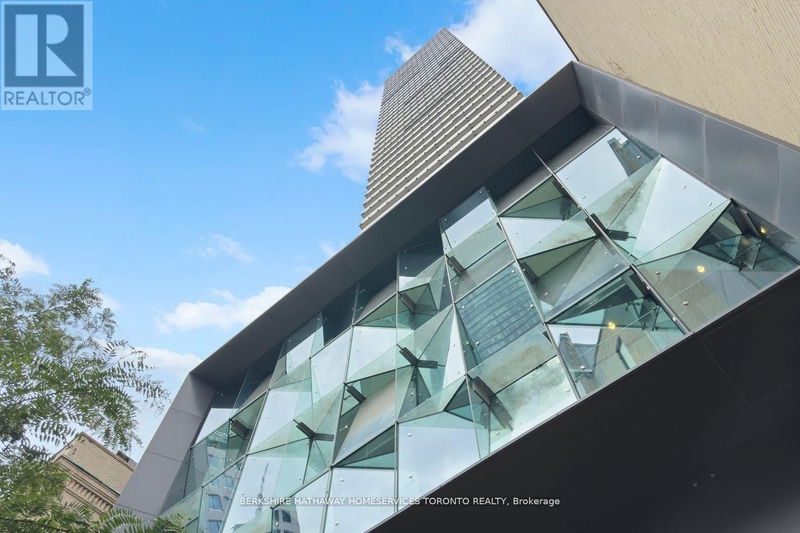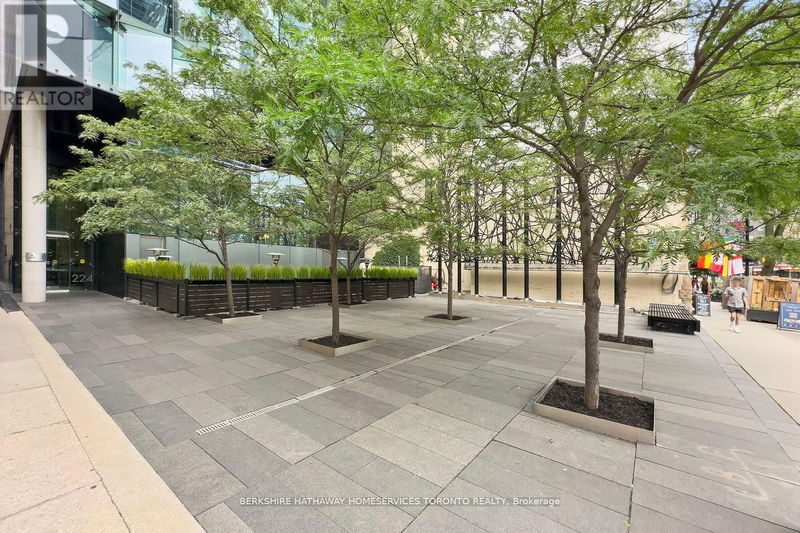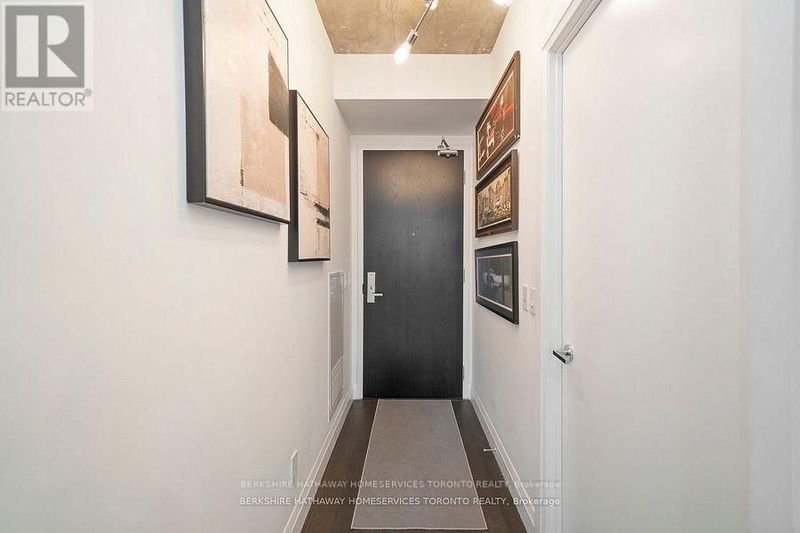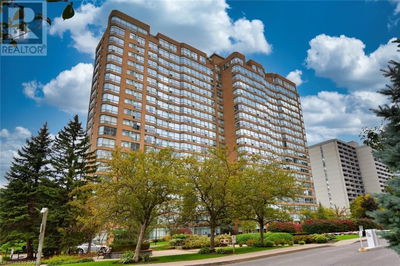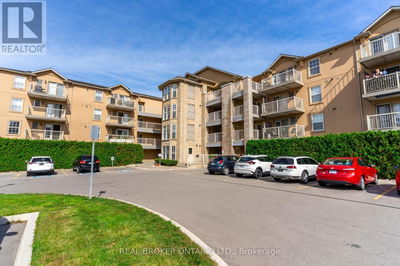1702 - 224 King
Waterfront Communities C1 | Toronto (Waterfront Communities)
$588,888.00
Listed 3 months ago
- 1 bed
- 1 bath
- - sqft
- - parking
- Single Family
Property history
- Now
- Listed on Jul 15, 2024
Listed for $588,888.00
83 days on market
Location & area
Schools nearby
Home Details
- Description
- Welcome Home To This Rarely Offered, Well Appointed Loft At The Highly Sought After Theatre Park Lofts.Located In The Heart Of King West, Specifically Toronto's Historical Theatre Park District, This North Facing Unit with Panoramic Views (E to W) Offers Exposed Concrete, An Open Concept Layout, Modern Finishes Throughout, And A Sizeable Terrace Equipped W/A Gas Line & BBQ W/ Incredible Views. The Floor To Ceiling Windows Flood The Space W/Natural Light. The Modern Kitchen Features Stainless Steel Appliances, Quartz Countertops & Ample Storage. Whether Enjoying The Pool (& Other Incredible Amenities) W/in Your Building, Catching A Show At Neighbouring Theatres, Or Enjoying Top Restaurants & Shopping At Your Doorstep, This Location Has It All. Want To Hop On A Last Min Flight At Billy Bishop Airport or Pearson? Get The Shuttle Just Steps Away to Billy Bishop Or Jump On The Up At Union! Close To Everything In The Downtown Core, Subway, The Path, Restaurants, Nightlife & Entertainment. Amazing Walk Score! Extremely Well Maintained Building W/24 Hr Concierge, Outdoor Pool/Party Room, And A Gym/Sauna. Perfect Pied-A-Terre or Investment Unit. **** EXTRAS **** Seller Willing To Include Automatic Espresso Maker, All Dishes, Pots, Pans, Glassware, Sofa Bed, Solid Walnut Standing Desk And Dyson Vacuum. (id:39198)
- Additional media
- -
- Property taxes
- $2,346.15 per year / $195.51 per month
- Condo fees
- $407.66
- Basement
- -
- Year build
- -
- Type
- Single Family
- Bedrooms
- 1
- Bathrooms
- 1
- Pet rules
- -
- Parking spots
- Total
- Parking types
- Underground
- Floor
- Hardwood
- Balcony
- -
- Pool
- -
- External material
- Concrete
- Roof type
- -
- Lot frontage
- -
- Lot depth
- -
- Heating
- Heat Pump, Natural gas
- Fire place(s)
- -
- Locker
- -
- Building amenities
- Storage - Locker
- Flat
- Kitchen
- 8’8” x 12’2”
- Dining room
- 8’8” x 12’2”
- Living room
- 9’0” x 7’9”
- Primary Bedroom
- 8’8” x 10’4”
Listing Brokerage
- MLS® Listing
- C9039623
- Brokerage
- BERKSHIRE HATHAWAY HOMESERVICES TORONTO REALTY
Similar homes for sale
These homes have similar price range, details and proximity to 224 King
