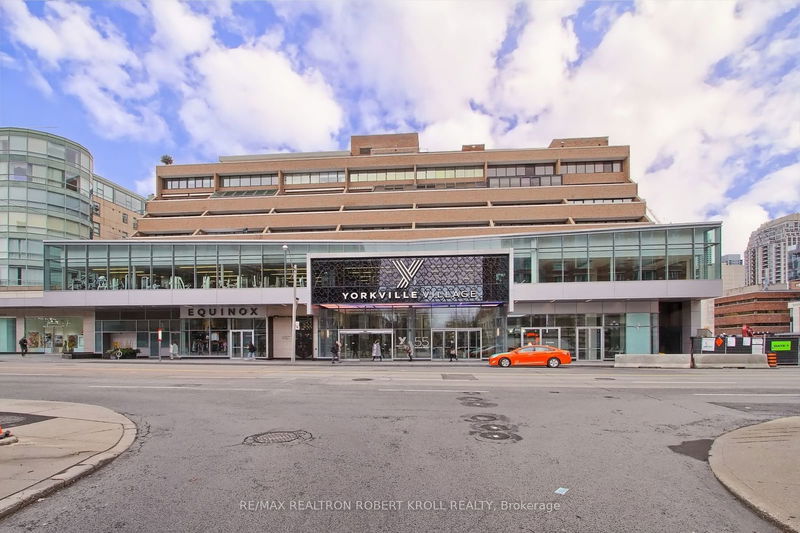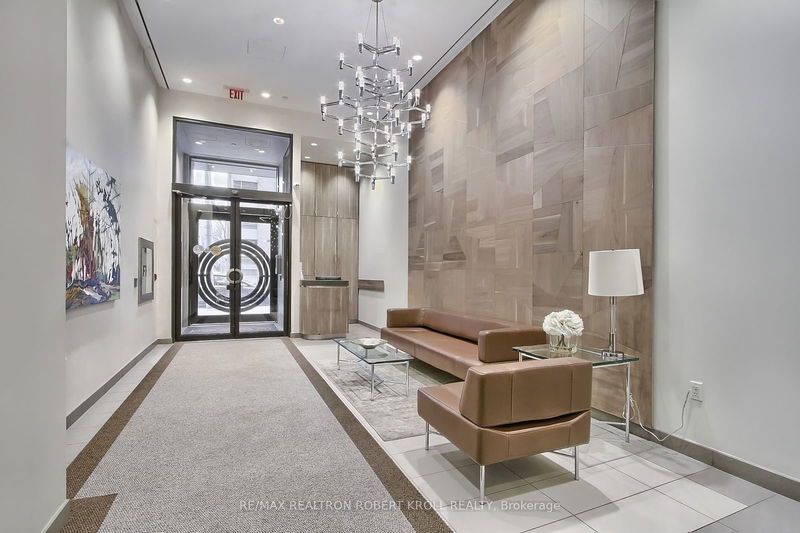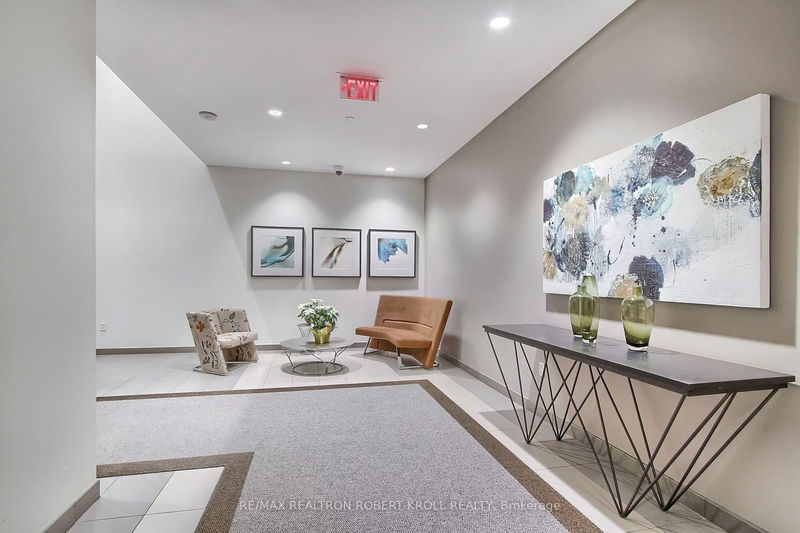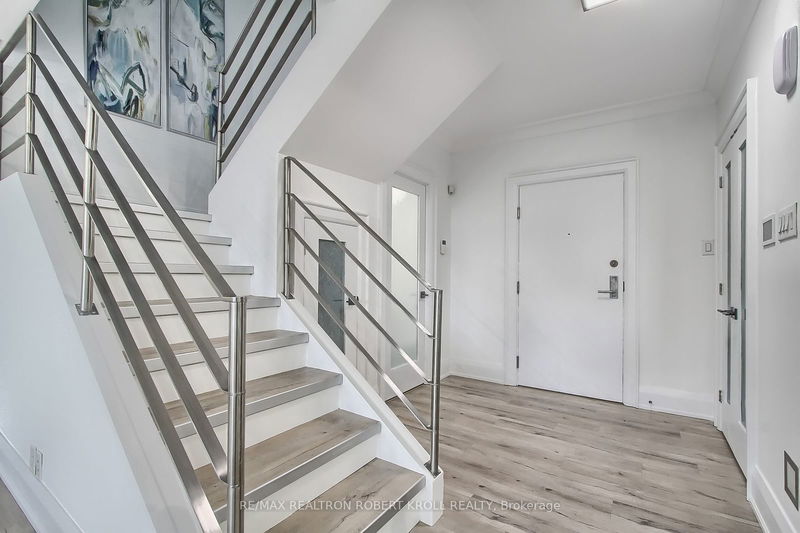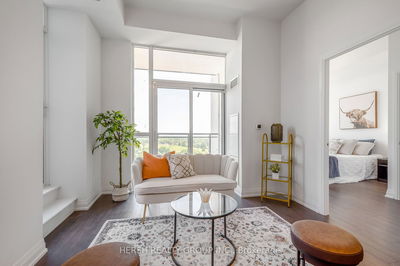406 - 55A Avenue
Annex | Toronto
$1,838,000.00
Listed 3 months ago
- 2 bed
- 3 bath
- 1400-1599 sqft
- 1.0 parking
- Condo Apt
Instant Estimate
$1,736,018
-$101,982 compared to list price
Upper range
$1,974,719
Mid range
$1,736,018
Lower range
$1,497,317
Property history
- Now
- Listed on Jul 15, 2024
Listed for $1,838,000.00
86 days on market
- Apr 23, 2024
- 6 months ago
Terminated
Listed for $1,899,000.00 • 3 months on market
- Jan 29, 2024
- 8 months ago
Terminated
Listed for $1,975,000.00 • 3 months on market
Location & area
Schools nearby
Home Details
- Description
- Steps From Bloor Street's "Mink Mile." Welcome To Prestigious Yorkville & The Residences of Hazelton Lanes. Commanding One Of The Most Prestigious Addresses, Exclusive Yorkville Is Luxurious Living At Its Finest. With Only 6 Stories and 53 Units. Unique To Most Condo's This 2 Storey, 2 Bedroom, 3 Bathroom Unit Enjoys Not 1, But 2 Sprawling Terraces With BBQ Hook-Ups. Your New Home Features Richly Renovated Elegance Featuring A Sun-Lit Open Concept Living/Dining Room With Walk-Out To A 23'x8' Ft Terrace, Fabulous For Entertaining. Your Chefs Kitchen Awes With Custom Cabinets, Luxury Branded Stainless Steel Appliances, Custom Stone Countertops & Backsplash, Custom Flooring Throughout. Ascent To Your Primary Bedroom On The Upper Level Which Includes Walk-Out To The Large 2nd Terrace, Luxuriate In The 5 Piece Spa Inspired Luxury Ensuite Bath. The 2nd Bedroom Also Enjoys W/Out To The Terrace. Convenient 2nd Fl Laundry & Guest 3PC Bath.
- Additional media
- https://tours.panapix.com/idx/211400
- Property taxes
- $5,758.50 per year / $479.88 per month
- Condo fees
- $2,597.56
- Basement
- None
- Year build
- -
- Type
- Condo Apt
- Bedrooms
- 2
- Bathrooms
- 3
- Pet rules
- Restrict
- Parking spots
- 1.0 Total | 1.0 Garage
- Parking types
- Rental
- Floor
- -
- Balcony
- Terr
- Pool
- -
- External material
- Concrete
- Roof type
- -
- Lot frontage
- -
- Lot depth
- -
- Heating
- Forced Air
- Fire place(s)
- N
- Locker
- None
- Building amenities
- Bbqs Allowed, Car Wash, Concierge, Visitor Parking
- Main
- Living
- 22’4” x 18’7”
- Dining
- 22’4” x 18’7”
- Kitchen
- 12’6” x 9’0”
- 2nd
- Prim Bdrm
- 15’6” x 12’5”
- 2nd Br
- 14’2” x 9’10”
Listing Brokerage
- MLS® Listing
- C9039975
- Brokerage
- RE/MAX REALTRON ROBERT KROLL REALTY
Similar homes for sale
These homes have similar price range, details and proximity to 55A Avenue
