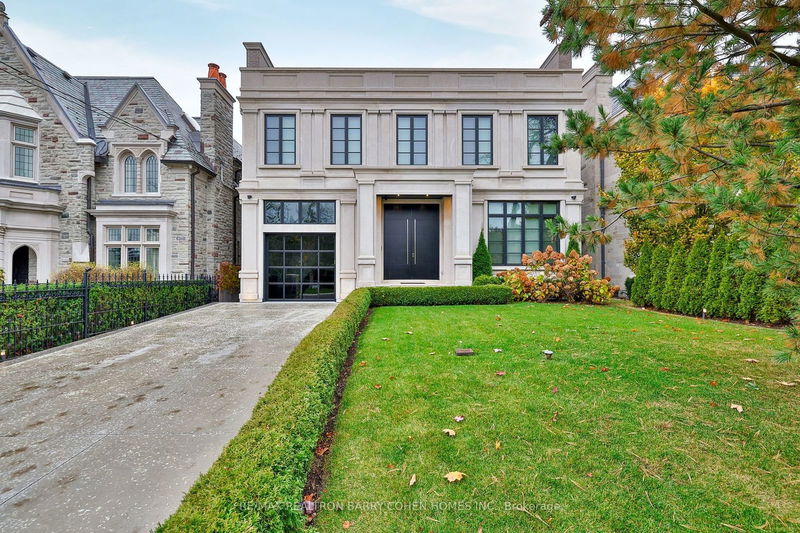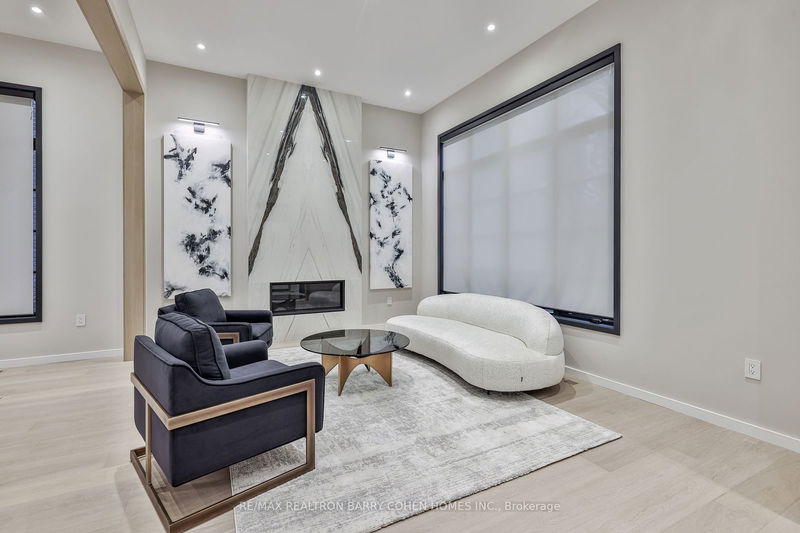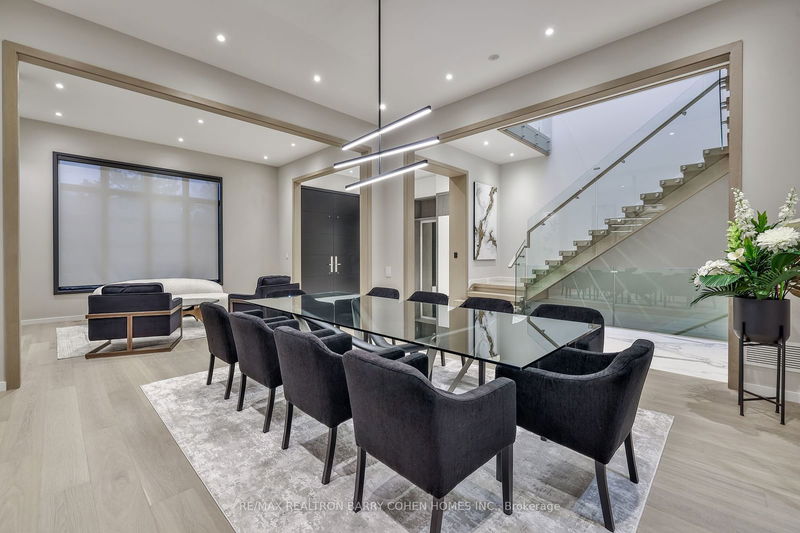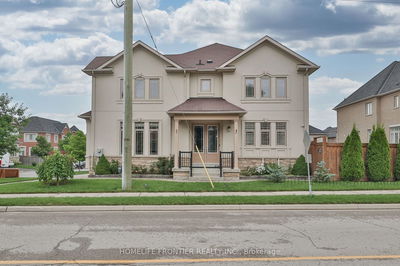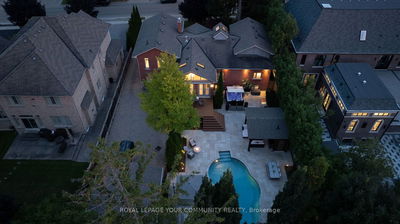474 Russell Hill
Forest Hill South | Toronto
$16,895,000.00
Listed 3 months ago
- 4 bed
- 6 bath
- - sqft
- 5.0 parking
- Detached
Instant Estimate
$7,557,015
-$9,337,985 compared to list price
Upper range
$8,968,794
Mid range
$7,557,015
Lower range
$6,145,236
Property history
- Now
- Listed on Jul 15, 2024
Listed for $16,895,000.00
86 days on market
- Apr 24, 2024
- 6 months ago
Terminated
Listed for $16,995,000.00 • 3 months on market
- Nov 10, 2023
- 11 months ago
Expired
Listed for $16,995,000.00 • 5 months on market
Location & area
Schools nearby
Home Details
- Description
- 2 Years New. Transitional Lime Stone Exterior W/ Modern Interior In Toronto's Esteemed Forest Hill Village. Discover Tranquility In A Truly Breathtaking Urban Oasis. Over 7,500 Sf./Living Area of An Exceptional Open Concept Space On All Levels. This Custom Residence Exudes An Abundance Luxurious Ambiance W/Custom Soaring Windows. Serene Neutral Designer Palette. Splendid Book Matched Porcelain & Solid White Oak Floors. Sony Audio System W/Bosch Speakers T/O. 12 Foot Ceiling Heights on Main & Upper Floor. Massive Modern Kitchen W/Integrated Appliances & Sleek White Oak Cabinetry. Opens To Family Room W/FP. Dramatic Living Rm W/Gas FP. Italian Slab Porcelain Floors. Formal Dining Rm. Floating White Oak Staircase W/Glass Railings. Dual Primary Bedrms W/Opulent Ensuites & Walk-In Closets. L/L W/Heated Floors & Superb Gym, Recreation Rm W/Built-in Bar & Housekeeper Suite. Epitome Of Contemporary Urban Architecture. Renowned Private & Public Schools & Steps To Village Shops & Eateries.
- Additional media
- -
- Property taxes
- $40,556.10 per year / $3,379.67 per month
- Basement
- Finished
- Basement
- Walk-Up
- Year build
- -
- Type
- Detached
- Bedrooms
- 4 + 1
- Bathrooms
- 6
- Parking spots
- 5.0 Total | 1.0 Garage
- Floor
- -
- Balcony
- -
- Pool
- None
- External material
- Brick
- Roof type
- -
- Lot frontage
- -
- Lot depth
- -
- Heating
- Forced Air
- Fire place(s)
- Y
- Main
- Living
- 15’9” x 12’11”
- Dining
- 16’12” x 16’1”
- Kitchen
- 16’2” x 23’10”
- Family
- 24’11” x 19’5”
- Library
- 15’8” x 11’4”
- 2nd
- Prim Bdrm
- 17’11” x 17’5”
- 2nd Br
- 13’7” x 12’1”
- 3rd Br
- 18’1” x 16’5”
- 4th Br
- 16’9” x 13’11”
- Bsmt
- Rec
- 40’1” x 22’12”
- Exercise
- 16’1” x 15’10”
- 5th Br
- 13’2” x 11’11”
Listing Brokerage
- MLS® Listing
- C9039190
- Brokerage
- RE/MAX REALTRON BARRY COHEN HOMES INC.
Similar homes for sale
These homes have similar price range, details and proximity to 474 Russell Hill
