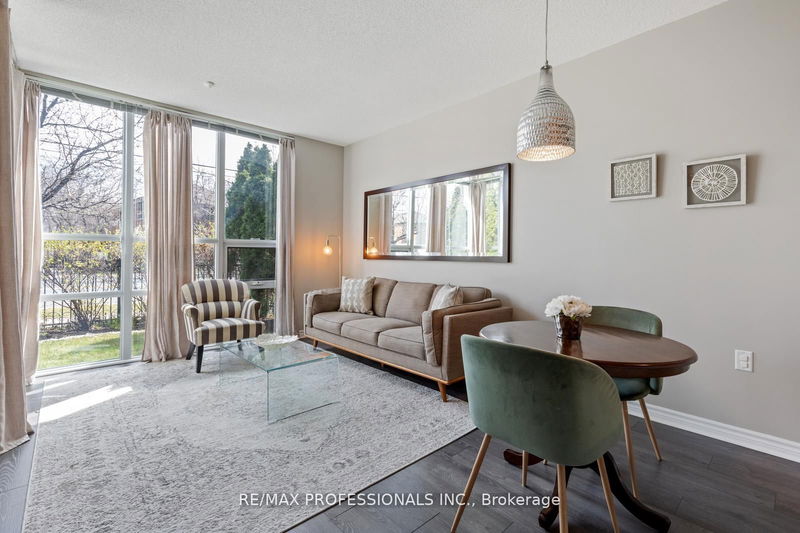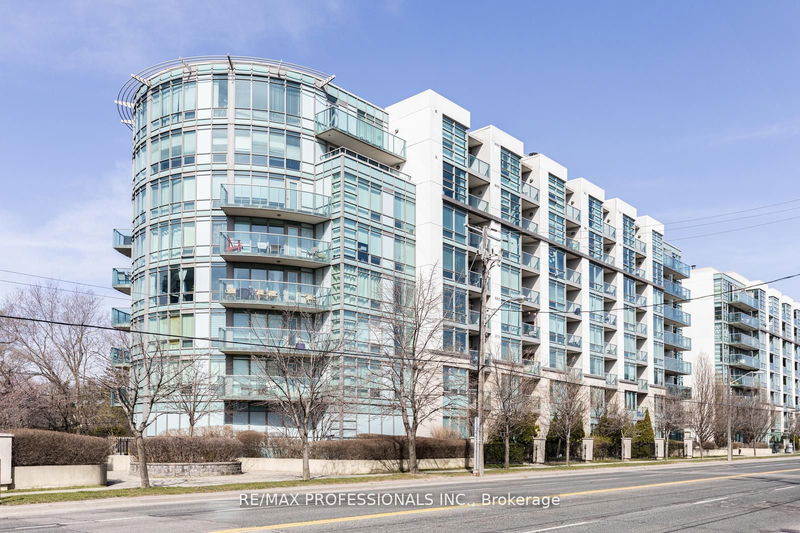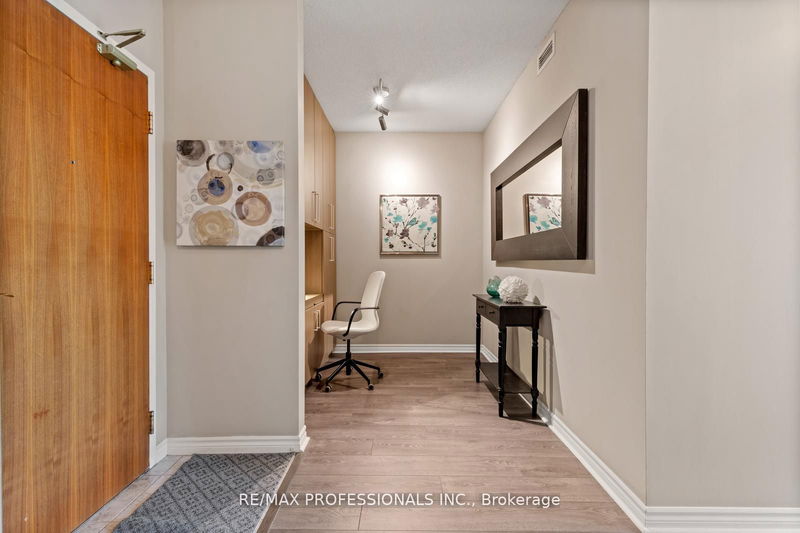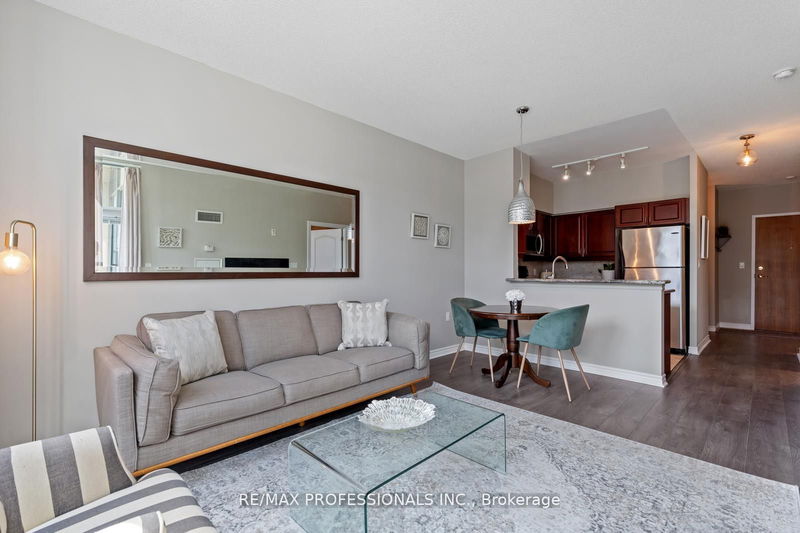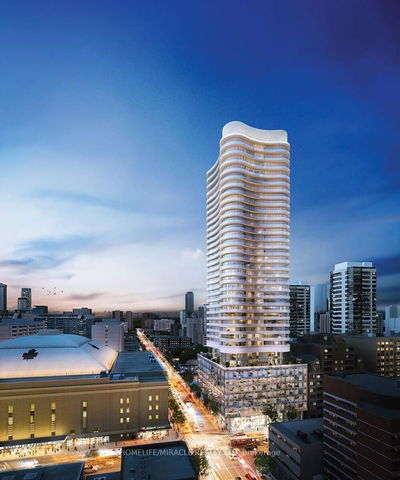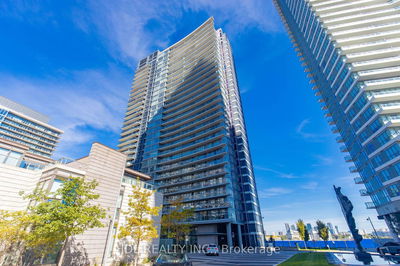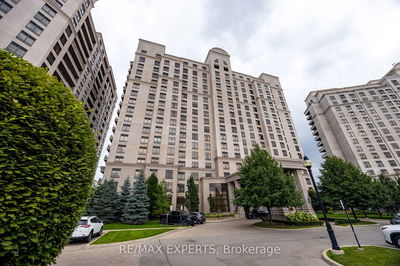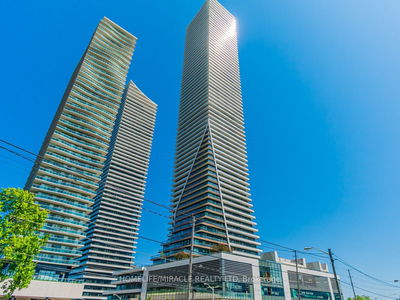108 - 3830 Bathurst
Clanton Park | Toronto
$595,000.00
Listed 3 months ago
- 1 bed
- 1 bath
- 600-699 sqft
- 1.0 parking
- Condo Apt
Instant Estimate
$578,558
-$16,442 compared to list price
Upper range
$619,221
Mid range
$578,558
Lower range
$537,895
Property history
- Now
- Listed on Jul 16, 2024
Listed for $595,000.00
84 days on market
- Apr 17, 2024
- 6 months ago
Terminated
Listed for $595,000.00 • 3 months on market
- Apr 10, 2024
- 6 months ago
Terminated
Listed for $499,000.00 • 8 days on market
Location & area
Schools nearby
Home Details
- Description
- Stunning bungalow vibe in the ultra-modern executive Viva luxury condo. Sleek mid-rise building in the heart of Clanton Park: perfect for singles, couples, and downsizers. Freshly painted unit with 9 foot ceilings, granite countertops, gorgeous custom built-ins in den and primary bedroom provide tons of storage. Walk out to rare large terrace and entertain. Enjoy the outdoors and plant your flowers in the established garden. Separate owned locker for additional storage. Quick and easy access to Yorkdale, York Mills & Wilson Heights subway, TTC, highways, restaurants and shopping. Enjoy 24-hour concierge and security card entry; on-site Management Office, tons of amenities, incl. visitor parking, play area for kids, sun terrace off party room, gardens, landscaped promenade and more.
- Additional media
- https://tours.scorchmedia.ca/108-3830-bathurst-street-toronto-on-m3h-6c5?branded=0
- Property taxes
- $1,645.70 per year / $137.14 per month
- Condo fees
- $640.22
- Basement
- None
- Year build
- -
- Type
- Condo Apt
- Bedrooms
- 1 + 1
- Bathrooms
- 1
- Pet rules
- Restrict
- Parking spots
- 1.0 Total | 1.0 Garage
- Parking types
- Owned
- Floor
- -
- Balcony
- Terr
- Pool
- -
- External material
- Concrete
- Roof type
- -
- Lot frontage
- -
- Lot depth
- -
- Heating
- Forced Air
- Fire place(s)
- N
- Locker
- Owned
- Building amenities
- -
- Flat
- Kitchen
- 11’1” x 7’10”
- Living
- 11’1” x 15’11”
- Dining
- 11’1” x 15’11”
- Den
- 17’2” x 7’11”
- Prim Bdrm
- 9’7” x 11’5”
- Laundry
- 6’3” x 8’10”
Listing Brokerage
- MLS® Listing
- C9040613
- Brokerage
- RE/MAX PROFESSIONALS INC.
Similar homes for sale
These homes have similar price range, details and proximity to 3830 Bathurst
