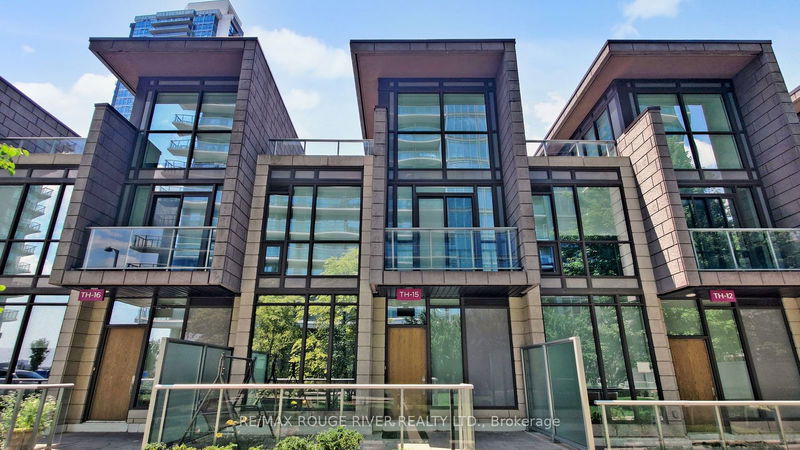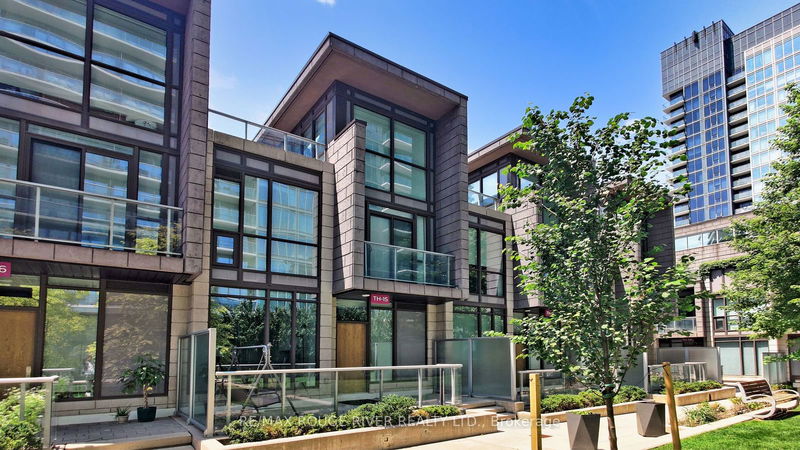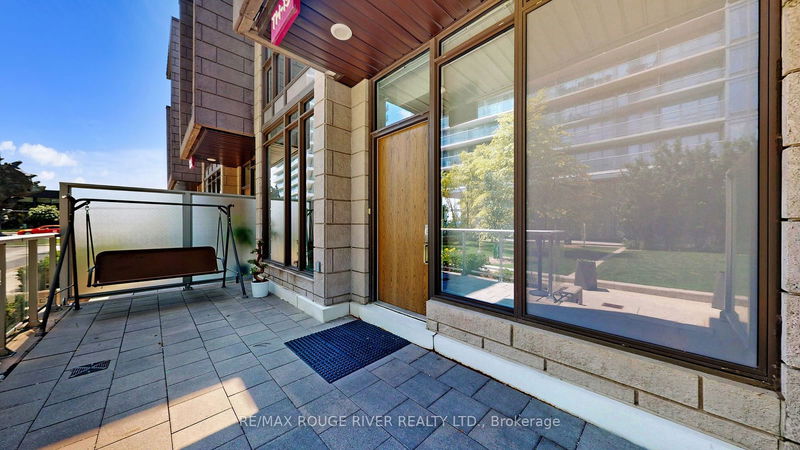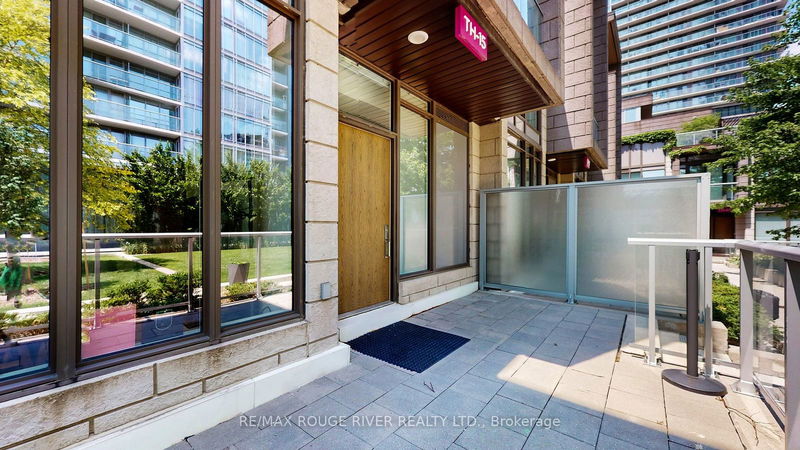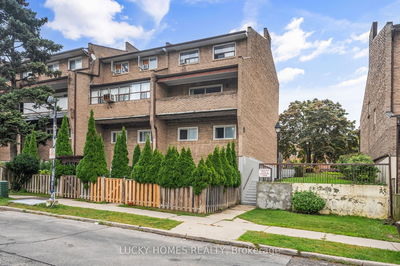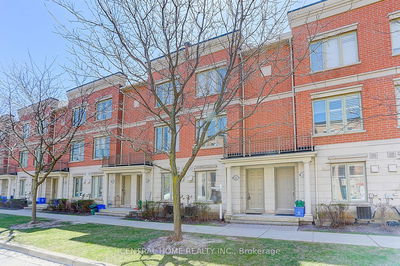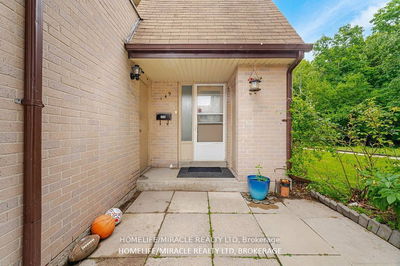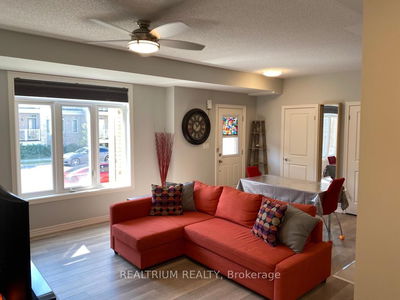TH15 - 121 Mcmahon
Bayview Village | Toronto
$1,138,800.00
Listed 3 months ago
- 3 bed
- 4 bath
- 1400-1599 sqft
- 2.0 parking
- Condo Townhouse
Instant Estimate
$1,138,015
-$785 compared to list price
Upper range
$1,254,170
Mid range
$1,138,015
Lower range
$1,021,860
Property history
- Now
- Listed on Jul 15, 2024
Listed for $1,138,800.00
87 days on market
- Oct 13, 2022
- 2 years ago
Leased
Listed for $4,500.00 • 19 days on market
Location & area
Schools nearby
Home Details
- Description
- Concord Built Ultra Modern Townhome With Roof Top Terrace *Fronting Onto Landscaped Court Yard *3 Bedrooms And 4 Bathrooms *All Bedrooms Have An Ensuite Bathroom *10Ft Ceilings On Main Floor *9Ft Ceilings On Upper Floors *Large Floor To Ceiling Windows *Granite Kitchen Counters *Hardwood Floors *Carrara Marble In Baths *Outdoor Gas Bbq Hook Up on Terrace *Perfect of Entertaining *2 Parking Spots And 1 Locker *Access to Building Amenities: Indoor/Outdoor Whirlpools, Cardio Rm, Weight Rm, Sauna, Steam Rm, Bike Storage Rm, Board Rm, Meeting Rm, Party Rm *Close To Ikea, Parks, Shopping, Leslie Subway, Go Train And Hwy 401
- Additional media
- https://www.winsold.com/tour/357860
- Property taxes
- $5,307.45 per year / $442.29 per month
- Condo fees
- $1,139.50
- Basement
- None
- Year build
- 6-10
- Type
- Condo Townhouse
- Bedrooms
- 3
- Bathrooms
- 4
- Pet rules
- Restrict
- Parking spots
- 2.0 Total | 2.0 Garage
- Parking types
- Owned
- Floor
- -
- Balcony
- Terr
- Pool
- -
- External material
- Concrete
- Roof type
- -
- Lot frontage
- -
- Lot depth
- -
- Heating
- Forced Air
- Fire place(s)
- N
- Locker
- Owned
- Building amenities
- Bbqs Allowed, Concierge, Exercise Room, Party/Meeting Room, Sauna, Visitor Parking
- Main
- Living
- 24’3” x 9’9”
- Dining
- 24’3” x 9’9”
- Kitchen
- 15’4” x 8’2”
- 2nd
- Prim Bdrm
- 12’12” x 9’6”
- 2nd Br
- 9’5” x 9’3”
- 3rd
- 3rd Br
- 9’12” x 9’7”
Listing Brokerage
- MLS® Listing
- C9040040
- Brokerage
- RE/MAX ROUGE RIVER REALTY LTD.
Similar homes for sale
These homes have similar price range, details and proximity to 121 Mcmahon
