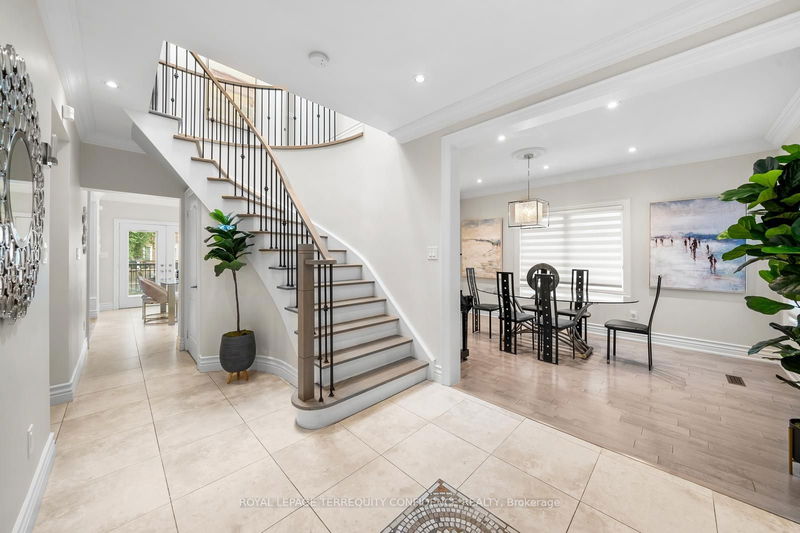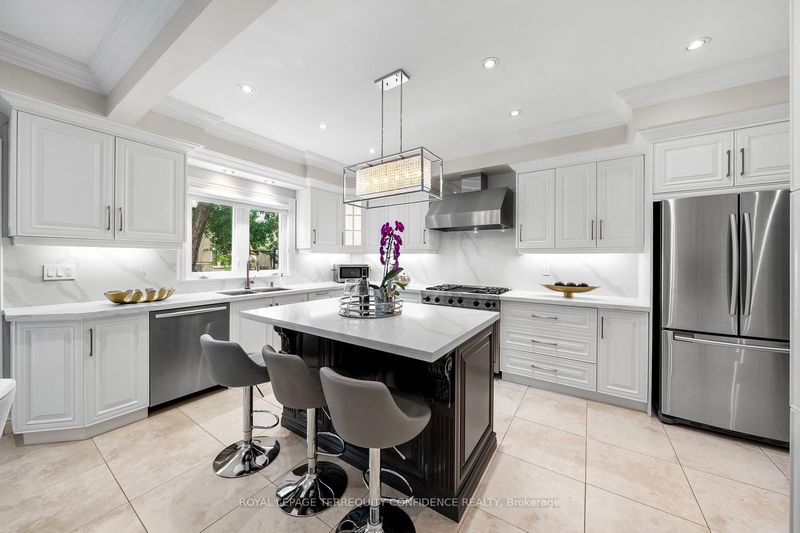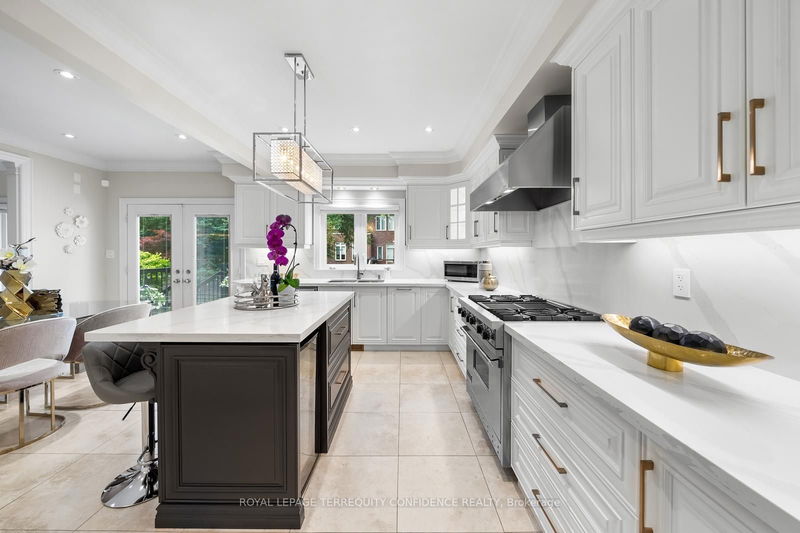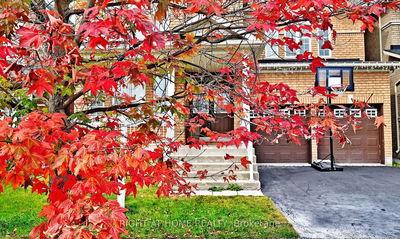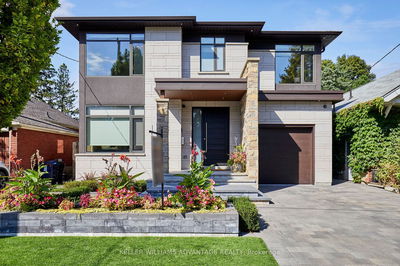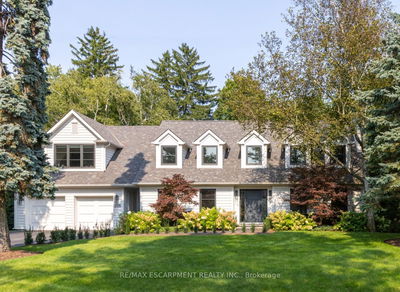635 St Germain
Bedford Park-Nortown | Toronto
$2,998,000.00
Listed 3 months ago
- 4 bed
- 4 bath
- - sqft
- 7.0 parking
- Detached
Instant Estimate
$2,832,807
-$165,193 compared to list price
Upper range
$3,124,528
Mid range
$2,832,807
Lower range
$2,541,086
Property history
- Now
- Listed on Jul 16, 2024
Listed for $2,998,000.00
84 days on market
Location & area
Schools nearby
Home Details
- Description
- Stunning, Renovated Family Home On South-Exposed Lot In Highly Convenient Location Close to Bathurst!!! Enter Through The Foyer & Past The Sublime Curved Staircase, To Find The Main Floor That Includes Elegant Kitchen w Centre Island, B/I Stainless Steel Appl, New Sink & Faucet, Newly Changed & Refinished Cabinets, New Stone Counters & Backsplash, And Breakfast Area w Walk-Out To Deck; Cozy Living Room w Fireplace, Dining Room, & Laundry. Second Floor w FOUR Bedrooms, Including Fantastic Primary w Remodeled 5 Pc Ensuite & Walk-In Closet. Basement w Sep Entrance, Rec Room, Kitchen, And Additional Bedroom! This Spectacularly Updated Home Boasts Numerous Features & Upgrades; Such As New Blinds Throughout, Dual Blinds In Second Floor Bedrooms w Blackout Feature, New Light Fixtures & Pot Lights Throughout, Two Radiant Skylights, Renovated Powder Room on Main, New Hardwood Floors on Main & Second, And Beautiful Outdoor Lights. EXCELLENT Location Less Than a Minute's Walk to Bathurst, Close To Ledbury Park, Shops, Dining, And More. Experience Luxury Living With Magnificent Amenities, Modern Fixtures, And a Fresh, Stylish Interior!
- Additional media
- https://tours.kianikanstudio.ca/635-saint-germain-avenue-toronto-on-m5m-1x8?branded=0
- Property taxes
- $9,741.00 per year / $811.75 per month
- Basement
- Finished
- Basement
- Sep Entrance
- Year build
- -
- Type
- Detached
- Bedrooms
- 4 + 1
- Bathrooms
- 4
- Parking spots
- 7.0 Total | 1.0 Garage
- Floor
- -
- Balcony
- -
- Pool
- None
- External material
- Brick
- Roof type
- -
- Lot frontage
- -
- Lot depth
- -
- Heating
- Forced Air
- Fire place(s)
- Y
- Main
- Living
- 16’6” x 10’9”
- Dining
- 14’6” x 10’2”
- Kitchen
- 18’8” x 9’5”
- Breakfast
- 12’11” x 8’6”
- 2nd
- Prim Bdrm
- 13’11” x 10’7”
- 2nd Br
- 13’5” x 10’8”
- 3rd Br
- 13’3” x 9’4”
- 4th Br
- 11’7” x 8’10”
- Bsmt
- Rec
- 13’9” x 9’9”
- Kitchen
- 11’4” x 9’3”
- Br
- 13’4” x 12’4”
Listing Brokerage
- MLS® Listing
- C9041754
- Brokerage
- ROYAL LEPAGE TERREQUITY CONFIDENCE REALTY
Similar homes for sale
These homes have similar price range, details and proximity to 635 St Germain

