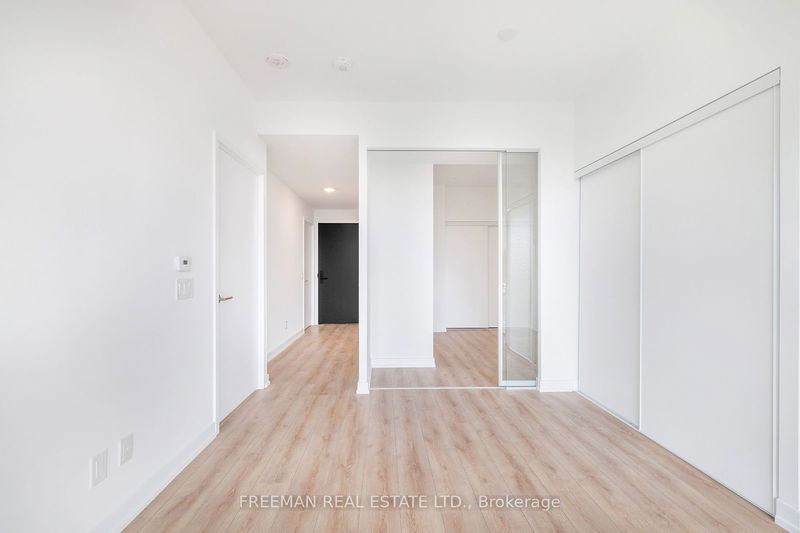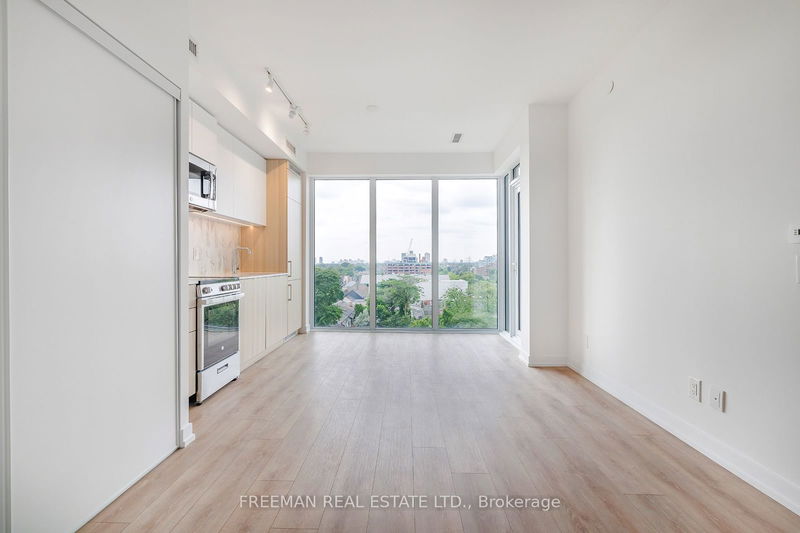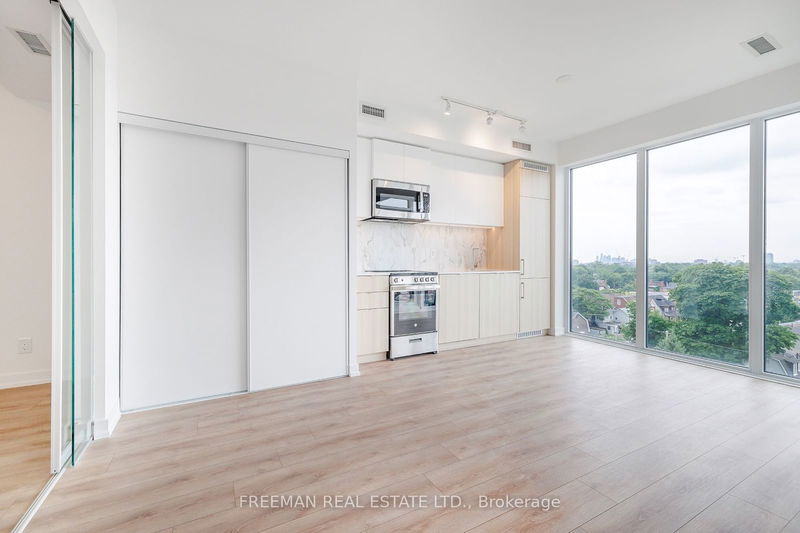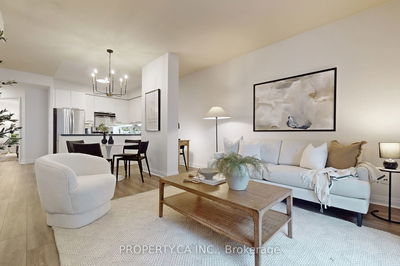606 - 500 DUPONT
Annex | Toronto
$899,000.00
Listed 3 months ago
- 2 bed
- 2 bath
- 600-699 sqft
- 0.0 parking
- Condo Apt
Instant Estimate
$885,597
-$13,403 compared to list price
Upper range
$962,585
Mid range
$885,597
Lower range
$808,609
Property history
- Now
- Listed on Jul 16, 2024
Listed for $899,000.00
84 days on market
- Jul 4, 2024
- 3 months ago
Terminated
Listed for $949,000.00 • 12 days on market
Location & area
Schools nearby
Home Details
- Description
- Picture perfect 2 bedroom, 2 bathroom located at The Oscar in the heart of Toronto's historic Annex neighbourhood! Amazing opportunity to be the first to call this luxury condo your new home! Enjoy 9ft ceilings and floor to ceiling west facing wall of windows which allow natural light to illuminate the open concept living space all day long. Ideal split bedroom floor plan with no wasted space! Gourmet kitchen with integrated appliances and stone counters open to the spacious living/dining room with walkout to private balcony! Amazing unobstructed south and west sunset views of Toronto. 2 impressive bedrooms highlighted by the primary bedroom suite with stunning 3pc bathroom. The large second bedroom combines with a 4pc bathroom and en suite laundry to complete this gem! Prime opportunity to live in Toronto's historic Annex community steps to coveted schools, beautiful parks, TTC access, U of T, Bloor St, Delicious restaurants, boutique coffee shops, grocery stores and all that Toronto has to offer. Truly a rare opportunity, don't miss out!
- Additional media
- http://www.houssmax.ca/vtournb/c7242354
- Property taxes
- $0.00 per year / $0.00 per month
- Condo fees
- $500.00
- Basement
- None
- Year build
- 0-5
- Type
- Condo Apt
- Bedrooms
- 2
- Bathrooms
- 2
- Pet rules
- Restrict
- Parking spots
- 0.0 Total
- Parking types
- None
- Floor
- -
- Balcony
- Open
- Pool
- -
- External material
- Concrete
- Roof type
- -
- Lot frontage
- -
- Lot depth
- -
- Heating
- Forced Air
- Fire place(s)
- N
- Locker
- None
- Building amenities
- Concierge, Exercise Room, Party/Meeting Room, Visitor Parking
- Flat
- Foyer
- 12’2” x 4’0”
- Living
- 10’10” x 12’6”
- Dining
- 5’7” x 108’2”
- Kitchen
- 18’1” x 10’10”
- Prim Bdrm
- 11’4” x 8’11”
- Bathroom
- 6’3” x 7’10”
- 2nd Br
- 10’7” x 9’9”
- Bathroom
- 6’3” x 7’10”
Listing Brokerage
- MLS® Listing
- C9041088
- Brokerage
- FREEMAN REAL ESTATE LTD.
Similar homes for sale
These homes have similar price range, details and proximity to 500 DUPONT









