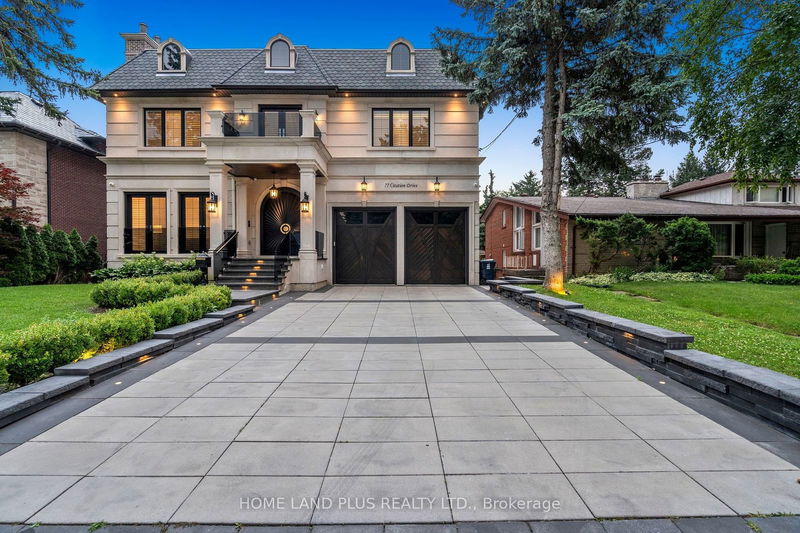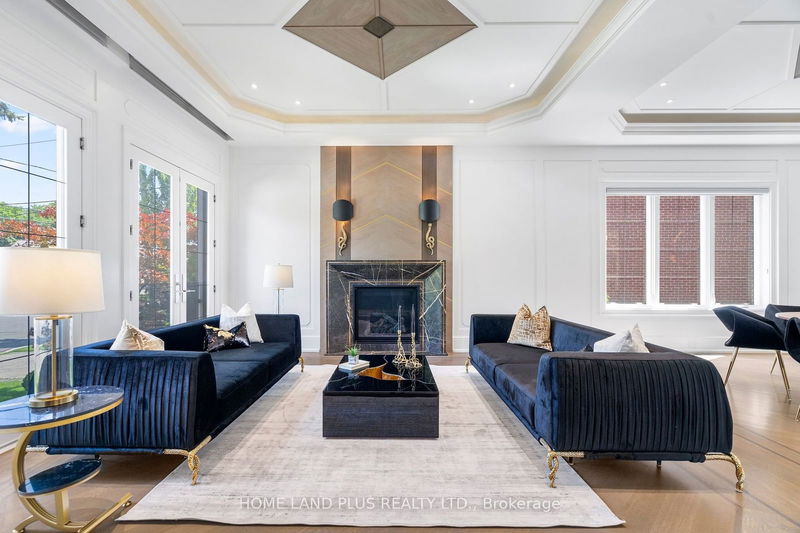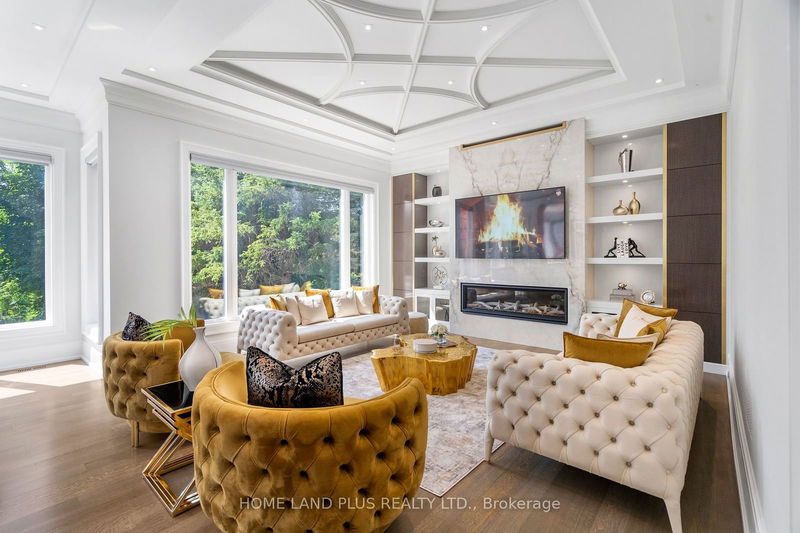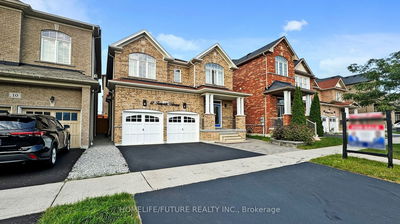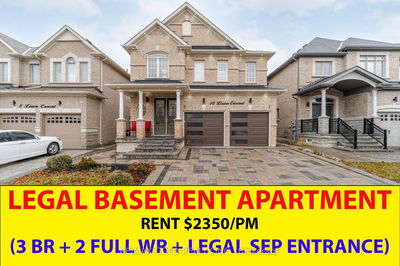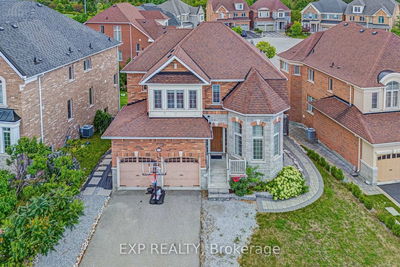77 Citation
Bayview Village | Toronto
$6,998,000.00
Listed 3 months ago
- 4 bed
- 7 bath
- 5000+ sqft
- 6.0 parking
- Detached
Instant Estimate
$6,263,624
-$734,376 compared to list price
Upper range
$7,151,248
Mid range
$6,263,624
Lower range
$5,376,000
Property history
- Now
- Listed on Jul 11, 2024
Listed for $6,998,000.00
89 days on market
- Apr 5, 2024
- 6 months ago
Terminated
Listed for $7,998,000.00 • 2 months on market
- Jul 18, 2023
- 1 year ago
Terminated
Listed for $8,000,000.00 • 3 months on market
Location & area
Schools nearby
Home Details
- Description
- Welcome to this custom-built residence, Ultra Luxe By Renowned Chic Home Plan, a true masterpiece that seamlessly blends transitional elegance with modern sophistication. home boasts a breathtaking limestone exterior and a simulated slate roof, exuding timeless charm from the moment you set eyes on it. . Exotic Wood Detailing. Art Deco Inspired Stair, Sky Light.10' Foot Ceiling ,Beautiful landscaping, Kitchen Cabinetry with Fluted Detailing. Walk Through Pantry/Servery. Sleek Wine Display. 4 elegant fireplace .2 AC/Furn.Home Theatre. Lavish Master.custom wallpanel headboard . W/8Pc, Steam, Water Jet, Heat Fl.Snow Melting System For Driveway & Porch, Ens. Rec Rm, Wet Bar, Gym & Nanny Suite With Ens. Wine Cellar.Wak Out Bas. Base. Heat Flrs. Full Automation, Elec. Blinds Lighting Sys. Full Audio Sys. Miele Luxe Appl. Multiple Gas Marble, Porc. & Hrd.Wd Flr. Gb&E, Central Air, Central Vac. All Lights Fixtures.Minutes To 401, Bayview Village Mall, Ttc Subway Many Parks & Schools
- Additional media
- https://listings.orelusphoto.com/sites/yrwoejb/unbranded
- Property taxes
- $22,000.00 per year / $1,833.33 per month
- Basement
- Fin W/O
- Year build
- 0-5
- Type
- Detached
- Bedrooms
- 4 + 1
- Bathrooms
- 7
- Parking spots
- 6.0 Total | 2.0 Garage
- Floor
- -
- Balcony
- -
- Pool
- None
- External material
- Stone
- Roof type
- -
- Lot frontage
- -
- Lot depth
- -
- Heating
- Forced Air
- Fire place(s)
- Y
- Main
- Living
- 16’12” x 15’8”
- Dining
- 15’3” x 15’8”
- Kitchen
- 17’6” x 15’12”
- Breakfast
- 14’2” x 18’12”
- Family
- 16’0” x 16’0”
- Office
- 12’2” x 8’2”
- 2nd
- Prim Bdrm
- 29’12” x 15’12”
- 2nd Br
- 14’1” x 11’12”
- 3rd Br
- 17’12” x 11’12”
- 4th Br
- 15’5” x 16’1”
- Bsmt
- Rec
- 44’12” x 15’12”
- Exercise
- 9’2” x 9’6”
Listing Brokerage
- MLS® Listing
- C9041093
- Brokerage
- HOME LAND PLUS REALTY LTD.
Similar homes for sale
These homes have similar price range, details and proximity to 77 Citation
